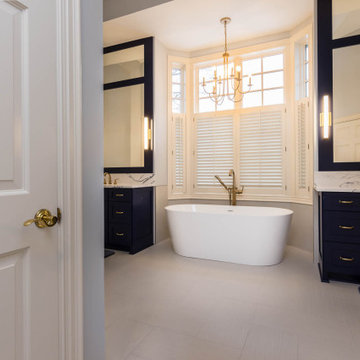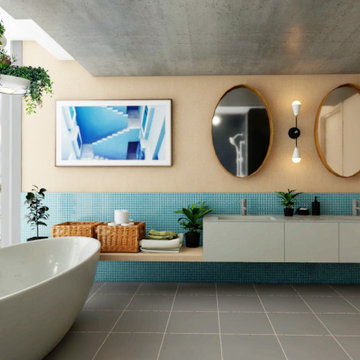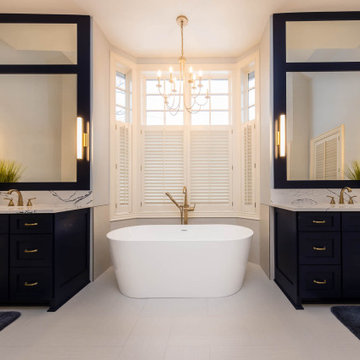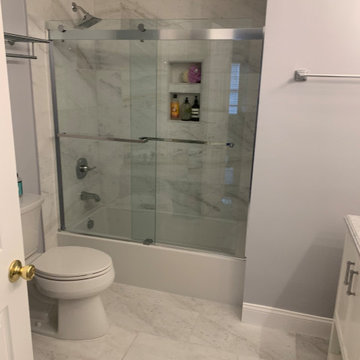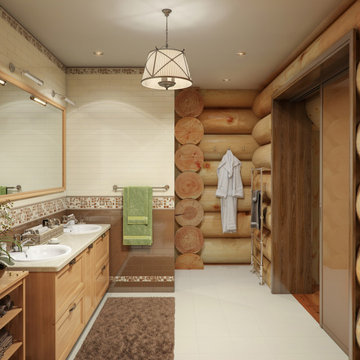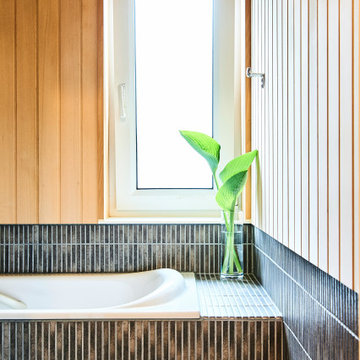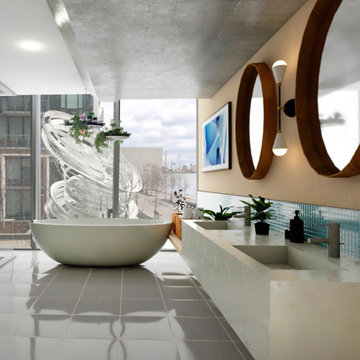36 Billeder af badeværelse med blå fliser og trævæg
Sorteret efter:
Budget
Sorter efter:Populær i dag
1 - 20 af 36 billeder
Item 1 ud af 3

The soaking tub was positioned to capture views of the tree canopy beyond. The vanity mirror floats in the space, exposing glimpses of the shower behind.

New Generation MCM
Location: Lake Oswego, OR
Type: Remodel
Credits
Design: Matthew O. Daby - M.O.Daby Design
Interior design: Angela Mechaley - M.O.Daby Design
Construction: Oregon Homeworks
Photography: KLIK Concepts

Shower and vanity in master suite. Frameless mirrors side clips, light wood floating vanity with flat-panel drawers and matte black hardware. Double undermount sinks with stone counter. Spacious shower with glass enclosure, rain shower head, hand shower. Floor to ceiling mosaic tiles and mosaic tile floor.
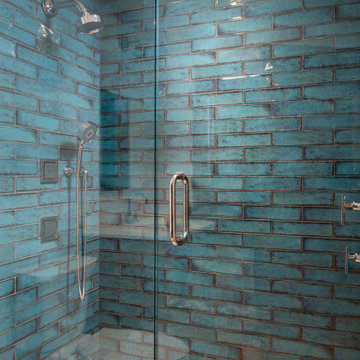
Master shower with 3x12 wall tile and penny round floor tiles. Along with Kohler plumbing fixtures
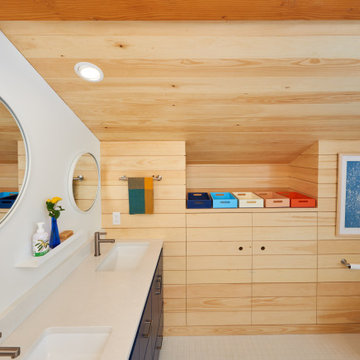
Full Bathroom with built-storage-cabinetry is designed with plenty of shelving and electrical outlets keeping clutter of this shared space out of sight.
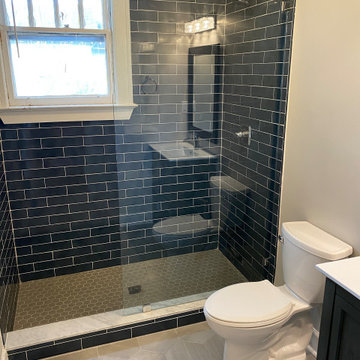
Bathroom Remodeling Savannah, Georgia l Tiled bath, tile floor installation, interior paint, new vanity installation, and new bathroom fixtures
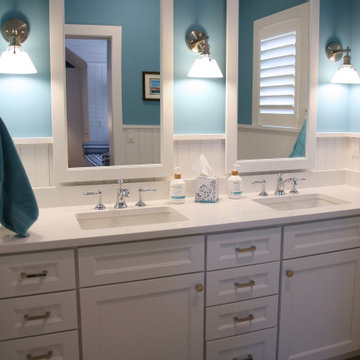
The boys bunk bath has wood wainscoting for character and less destruction!
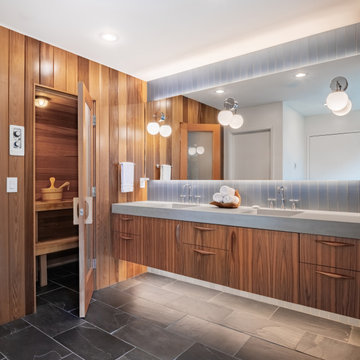
New Generation MCM
Location: Lake Oswego, OR
Type: Remodel
Credits
Design: Matthew O. Daby - M.O.Daby Design
Interior design: Angela Mechaley - M.O.Daby Design
Construction: Oregon Homeworks
Photography: KLIK Concepts
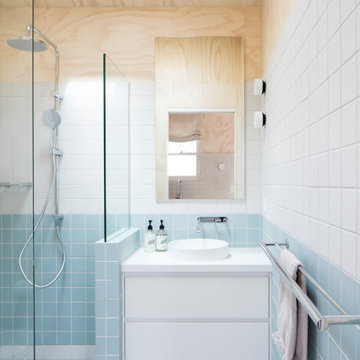
Inner city self contained studio with the first floor containing a kitchenette, bathroom and open plan living/bedroom. Limed plywood lining to walls and ceiling. Tiled bathroom.
36 Billeder af badeværelse med blå fliser og trævæg
1


