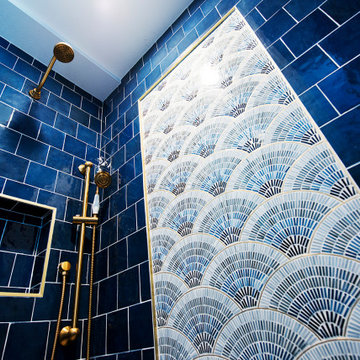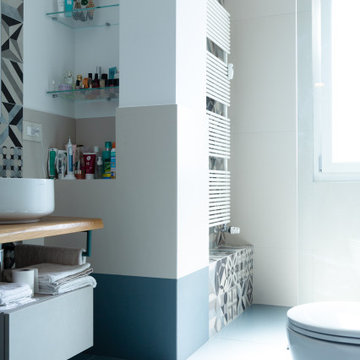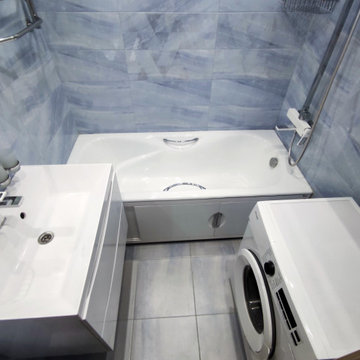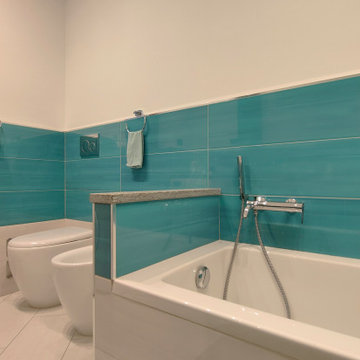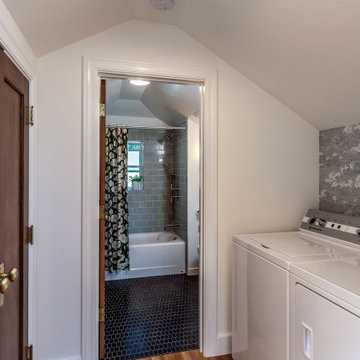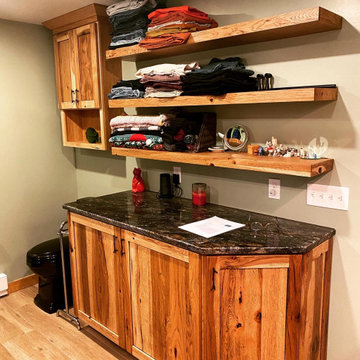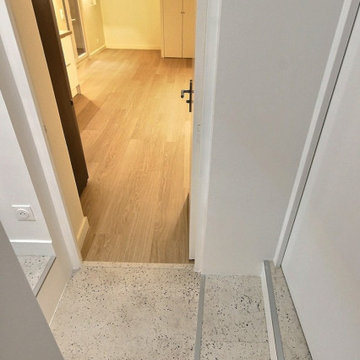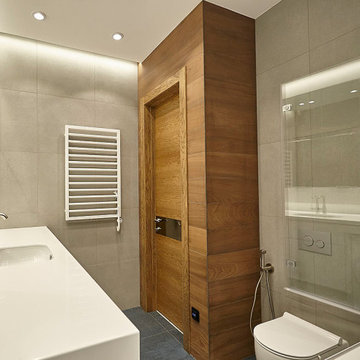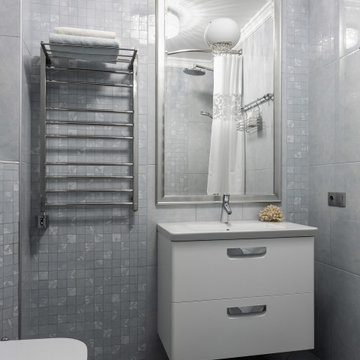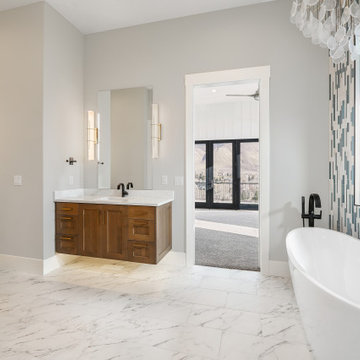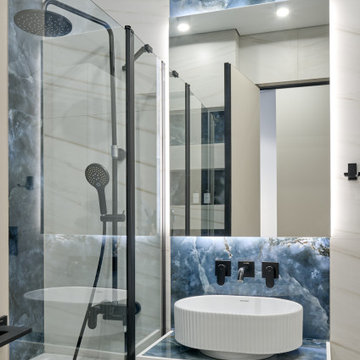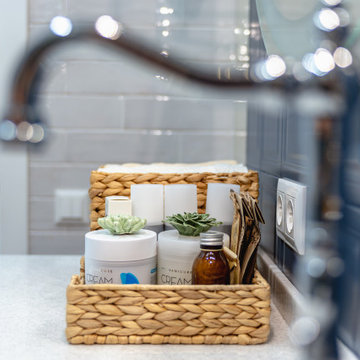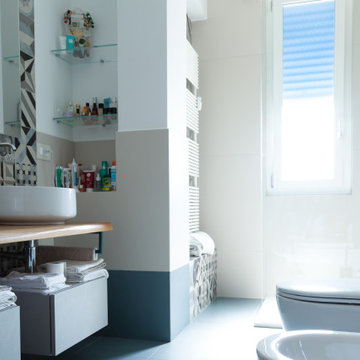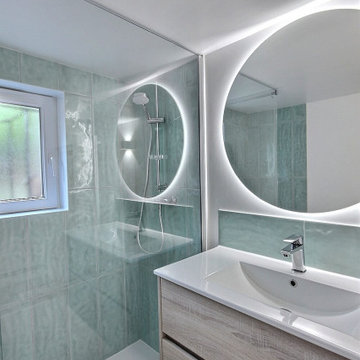212 Billeder af badeværelse med blå fliser og vaskemaskine
Sorteret efter:
Budget
Sorter efter:Populær i dag
81 - 100 af 212 billeder
Item 1 ud af 3
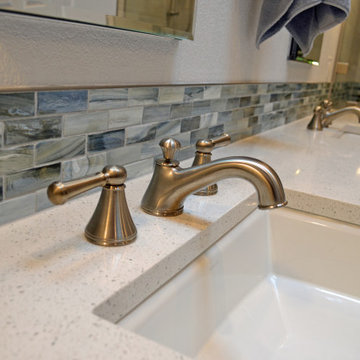
Undermounted rectangular sinks compliment the original raised panel doors in the space. Beautiful glass tiles bring a sense of movement to the space.
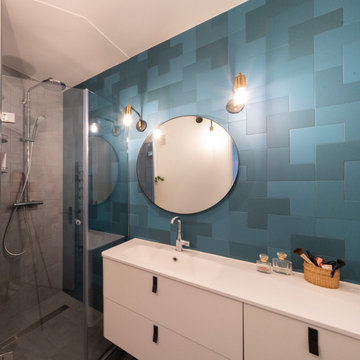
La salle de bain a été entièrement repensée. Une douche à l'italienne remplace l'ancienne baignoire. Un joli meuble vasque design avec vasque intégrée a pris la place du lavabo sur pied. Il est complété par un miroir rond et des appliques murales noires et dorées de chez House Doctor. Enfin des carreaux bleus et gris de chez WOW design donnent un style à la fois moderne et coloré ! A gauche de la douche, une colonne de buanderie sur-mesure complète l'ensemble.
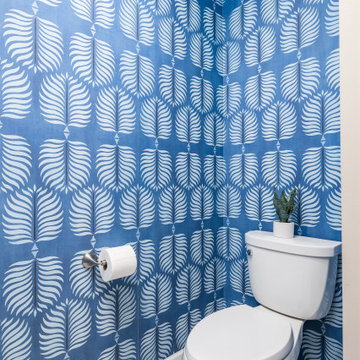
This client was very open to fun designs but wanted to make sure it had a messaging tub, and that it felt like they were at the beach. Mission accomplished! We did put natural wood tones along with fun large artisan blue tiles for their walk-in shower. Along with rock details to bring in the feel aspect of the beach. And finally a coastal wallpaper in their water closet!
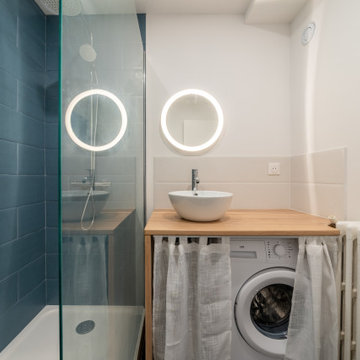
Rénovation de ce T2 dans le quartier Sainte Anne, face au parc des Oblates.
Tout a été décloisonné afin d’apporter de la lumière et agrandir les espaces.
Le plan de travail de la cuisine linéaire accueille ensuite un espace bureau et la verrière dissimule l’entrée tout en apportant du cachet au salon.
Côté chambre, la tête de lit s’articule autour d’une ancienne colonne qui ne pouvait pas être supprimée. La contrainte provoque les challenges !
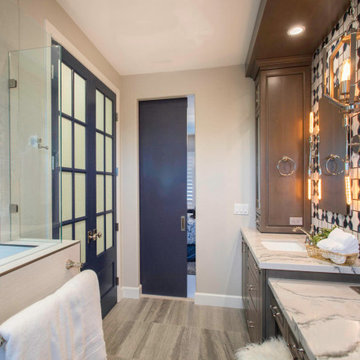
When all but the master suite was redesigned in a newly-purchased home, an opportunity arose for transformation.
Lack of storage, low-height counters and an unnecessary closet space were all undesirable.
Closing off the adjacent closet allowed for wider and taller vanities and a make-up station in the bathroom. Eliminating the tub, a shower sizable to wash large dogs is nestled by the windows offering ample light. The water-closet sits where the previous shower was, paired with French doors creating an airy feel while maintaining privacy.
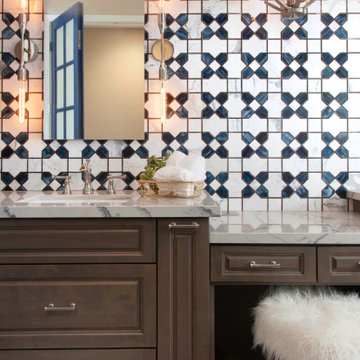
When all but the master suite was redesigned in a newly-purchased home, an opportunity arose for transformation.
Lack of storage, low-height counters and an unnecessary closet space were all undesirable.
Closing off the adjacent closet allowed for wider and taller vanities and a make-up station in the bathroom. Eliminating the tub, a shower sizable to wash large dogs is nestled by the windows offering ample light. The water-closet sits where the previous shower was, paired with French doors creating an airy feel while maintaining privacy.
212 Billeder af badeværelse med blå fliser og vaskemaskine
5
