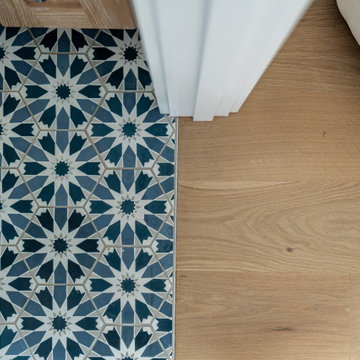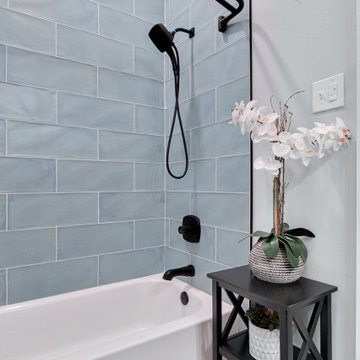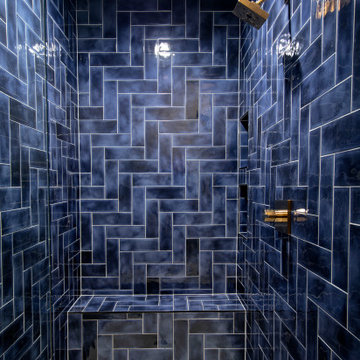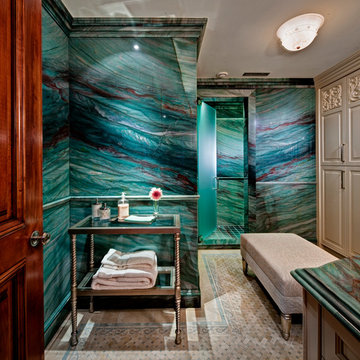1.356 Billeder af badeværelse med blå fliser
Sorteret efter:
Budget
Sorter efter:Populær i dag
81 - 100 af 1.356 billeder
Item 1 ud af 3
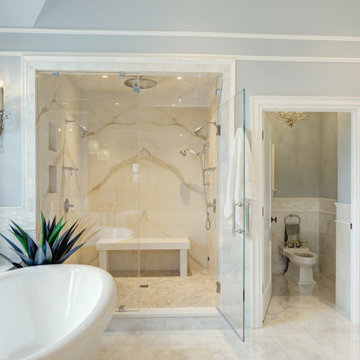
Master bath renovation, old deck style jacuzzi tub removed for an aromatherapy free standing tub, elegant bathroom with new larger 6x6 shower featuring book matched porcelain slabs with a custom designed free standing quartz material bench. added molding and chandelier as well as traditional glass front armoire instead of building in a linen closet adds to the elegance. Mother of pearl tile is featured in the wall material as well as the floor accent in the tile area carpet.

This lakehouse master bath vanity features a unique Bonewood stain on Hickory from Grabill Cabinets. Builder: Insignia Custom Homes; Interior Designer: Francesca Owings Interior Design; Cabinetry: Grabill Cabinets; Photography: Tippett Photo
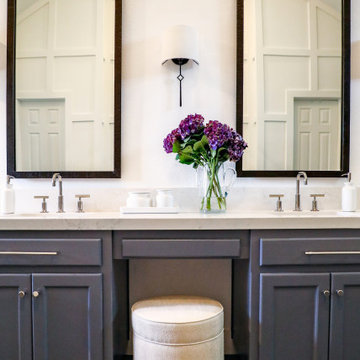
Painted existing bathroom cabinet, added all new hardware, new countertops, reconfigured bathroom layout, added a new round window, all new tile and plumbing fixtures, and added a full wall of paneling behind a freestanding tub.
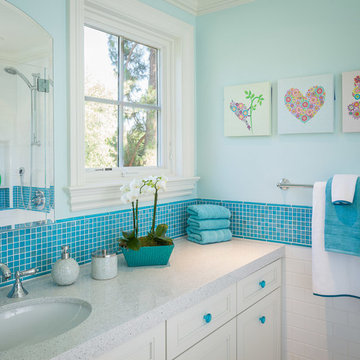
A girls bathroom with glass 1x1 mosaic tile in a blue accent color. White cabinetry with blue hardware. Menlo Park, CA.
Scott Hargis Photography
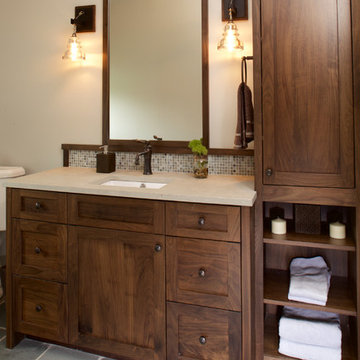
Furniture-grade walnut cabinetry by JWH is offset by the slate floor, limestone countertop and creamy walls. Oil rubbed bronze finishes on the faucet, sconces, and hardware.
Cabinetry Designer: Jennifer Howard
Interior Designer: Bridget Curran, JWH
Photographer: Mick Hales

1950’s mid century modern hillside home.
full restoration | addition | modernization.
board formed concrete | clear wood finishes | mid-mod style.

Third floor primary bathroom suite with large wet room with ocean views.

Complete bathroom remodel - The bathroom was completely gutted to studs. A curb-less stall shower was added with a glass panel instead of a shower door. This creates a barrier free space maintaining the light and airy feel of the complete interior remodel. The fireclay tile is recessed into the wall allowing for a clean finish without the need for bull nose tile. The light finishes are grounded with a wood vanity and then all tied together with oil rubbed bronze faucets.
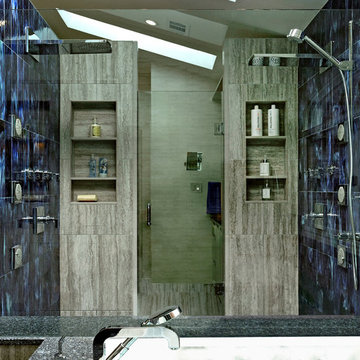
Bob Narod, Photographer
View of master bathroom tub deck clad in quartz and accented with cobalt blue glass tiles, and silver 12x24 tile.

The master bath was designed around the copper clawfoot tub. Porcelain tiles on the wall, marble on the floor. Custom designed vanity.
Brittany Ambridge
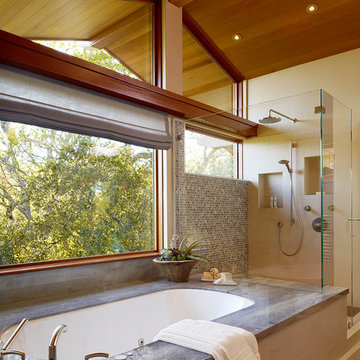
A treetop bathing sanctuary with views into the Northern California oak trees and a bathtub that allows for optimal viewing of the trees outside. The granite and artisan tile compliment each other and reinforce the water elements of the sky and bathing.
The master tub deck extends into the shower as a bench to sit on while in the shower.
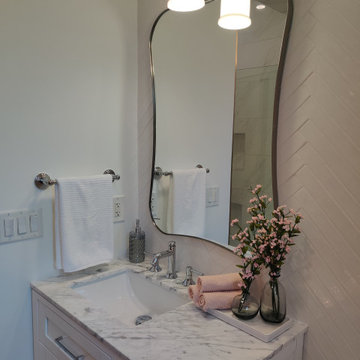
Charming Guest bathroom with navy vanity, blue concrete / porcelain tile, marble walls gray wall picket wall tile floor tile and white chevron pattern porcelain tile
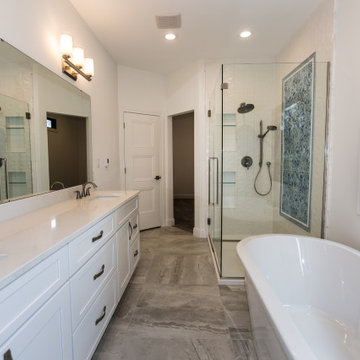
This master bathroom features a luxury tile design in the shower with dimension tile surrounding a blue paisley statement tile design. A freestanding tub below a large, black-framed picture window creates a retreat for the homeowners after a long day.
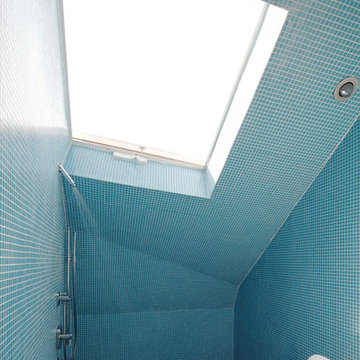
This walk-in tub is a great feature of the master bedroom, and makes use of a corner with a lower ceiling under the roof by stepping down. The entire tub can be filled and easily fits two!
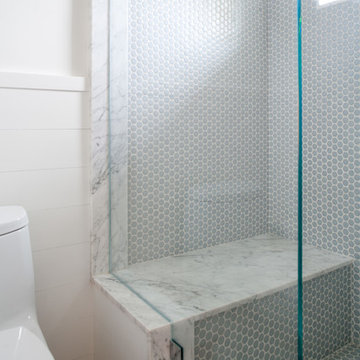
Bathroom shower, with Penny tile from Walker Zanger and Carrera Marble. Lee Manning Photography
1.356 Billeder af badeværelse med blå fliser
5
