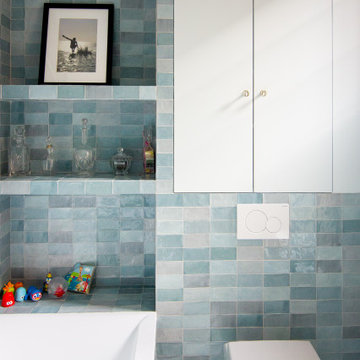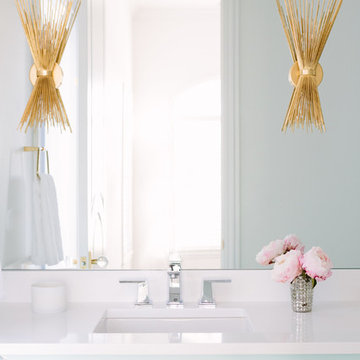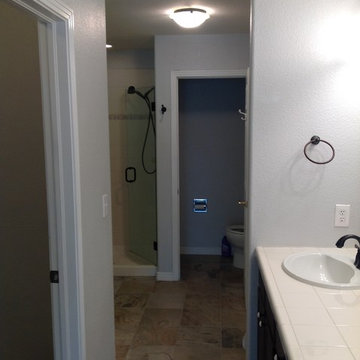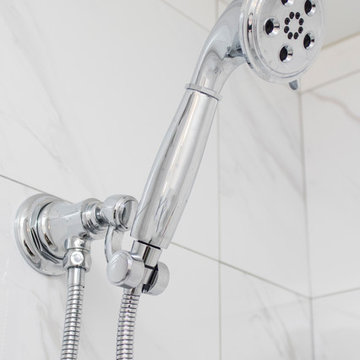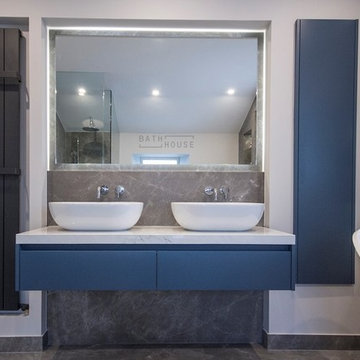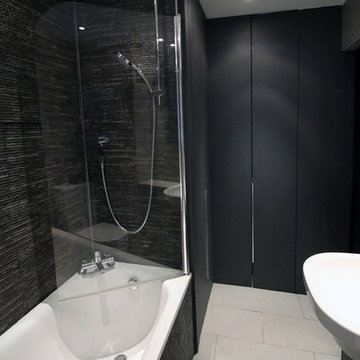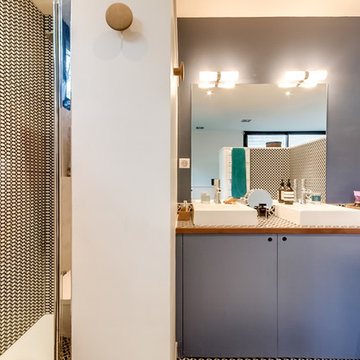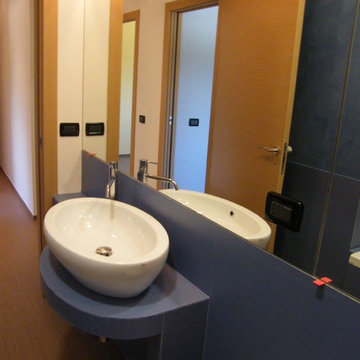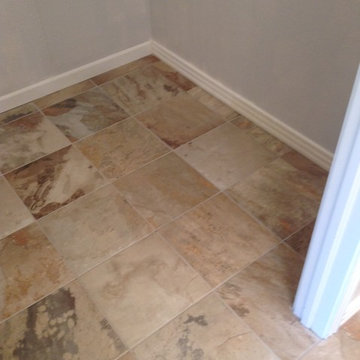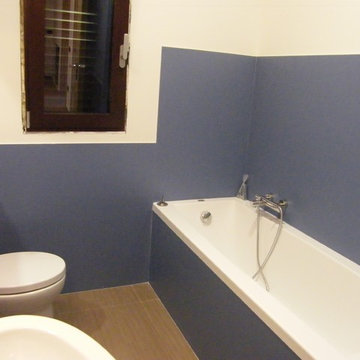101 Billeder af badeværelse med blå skabe og flisebordplade
Sorteret efter:
Budget
Sorter efter:Populær i dag
41 - 60 af 101 billeder
Item 1 ud af 3
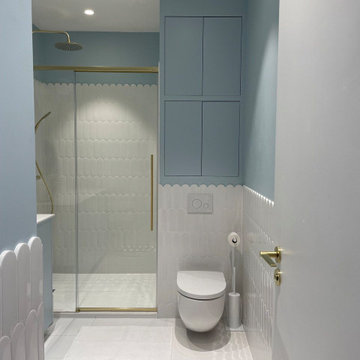
Découvrez notre appartement prestigieux et élégant, idéalement situé en plein cœur de Strasbourg. Avec son design haut de gamme et son ambiance luxueuse, cet espace offre une expérience de vie exceptionnelle. Doté d'une chambre séparée, il vous garantit intimité et confort. Sa rénovation met en valeur chaque détail et assure une qualité irréprochable. De plus, il est disponible en tant que meublé de tourisme sur Airbnb et Booking, offrant ainsi une option idéale pour votre séjour à Strasbourg.
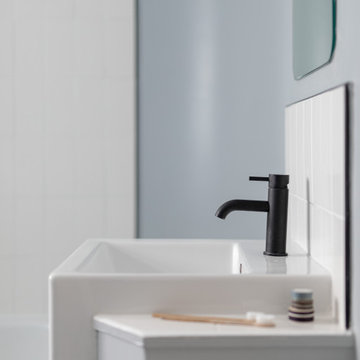
The bathroom has been retiled and modernised thanks to the black taps and appliances. The new floor adds a graphic element to the bare space.
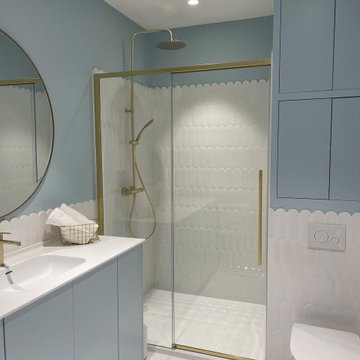
Découvrez notre appartement prestigieux et élégant, idéalement situé en plein cœur de Strasbourg. Avec son design haut de gamme et son ambiance luxueuse, cet espace offre une expérience de vie exceptionnelle. Doté d'une chambre séparée, il vous garantit intimité et confort. Sa rénovation met en valeur chaque détail et assure une qualité irréprochable. De plus, il est disponible en tant que meublé de tourisme sur Airbnb et Booking, offrant ainsi une option idéale pour votre séjour à Strasbourg.
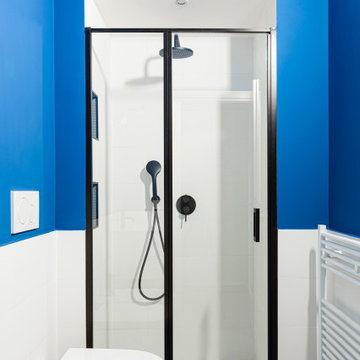
Il bagno spezza a livello cromatico la neutralità dei colori dominanti all'interno dell'abitazione.
Si è giocato con i contrasti di colore blu (pavimento e fascia alta delle pareti laterali) e bianco (soffitto e fascia bassa dei rivestimenti a parete). La doccia completamente bianca è interrotta da dettagli neri, quali la rubinetteria e il box doccia.
Il pavimento è rivestito di piastrelle della linea Graph di Vogue Ceramiche nella versione blu scuro, mentre le pareti della versione bianca tinta unita.
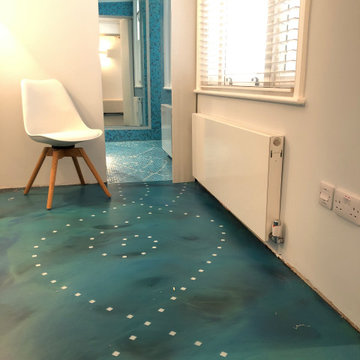
The ensuite bathroom to this unique suite of rooms is built into what used to be a cellar. The walls were tanked and tiled with mosaic, including a unique design on the floor using individual mosaic tiles that "spill out" into the unique, poured resin floor in the rest of the room.
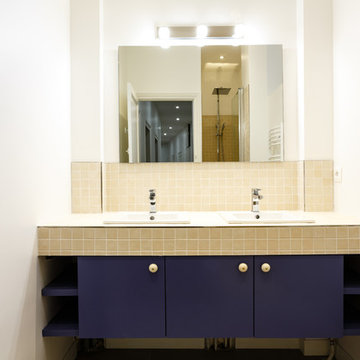
Les propriétaires souhaitaient créer un cocon douillet avec simplement quelques pointes de couleurs acidulées. Nos experts n’ont pas hésité une seule seconde : des murs bicolores permettraient de personnaliser l’espace sans l’alourdir.
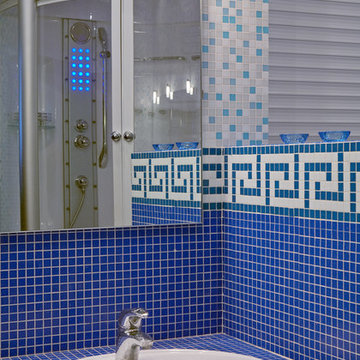
Ванная комната
Дизайн - проект выполнен архитектором - дизайнером Анастасией Долговой

conception 3D (Maquette) de la salle de bain numéro 1. Meuble laqué couleur vert d'eau : 2 placards (portes planes) rectangulaires, horizontaux suspendus de part et d'autre des deux éviers. Plan d'évier composé de 4 tiroirs à portes planes. Sol en carrelage gris. Cabinet de toilette Miroir
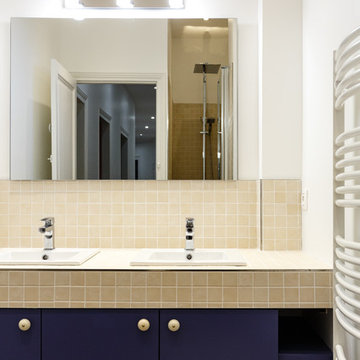
Les propriétaires souhaitaient créer un cocon douillet avec simplement quelques pointes de couleurs acidulées. Nos experts n’ont pas hésité une seule seconde : des murs bicolores permettraient de personnaliser l’espace sans l’alourdir.

The brief was for an alluring and glamorous looking interior
A bathroom which could allow the homeowner couple to use at the same time.
Mirrors were important to them, and they also asked for a full-length mirror to be incorporated somewhere in the space.
The previous bathroom lacked storage, so I designed wall to wall drawers below the vanity and higher up cabinetry accessed on the sides this meant they could still have glamourous looking mirrors without loosing wall storage.
The clients wanted double basins and for the showers to face each other. They also liked the idea of a rain head so a large flush mounted rainhead was designed within the shower area. There are two separate access doors which lead into the shower so they can access their own side of the shower. The shower waste has been replaced with a double drain with a singular tiled cover – located to suite the plumbing requirements of the existing concrete floor. The clients liked the warmth of the remaining existing timber floor, so this remained but was refinished.
The shower floor and benchtops have been made out the same large sheet porcelain to keep creating a continuous look to the space.
Extra thought was put towards the specification of the asymmetrical basins and side placement of the mixer taps to ensure more usable space was available whilst using the basin.
The dark navy-stained wire brushed timber veneer cabinetry, dark metal looking tiles, stone walls and timber floor ensure textural layers are achieved.
101 Billeder af badeværelse med blå skabe og flisebordplade
3
