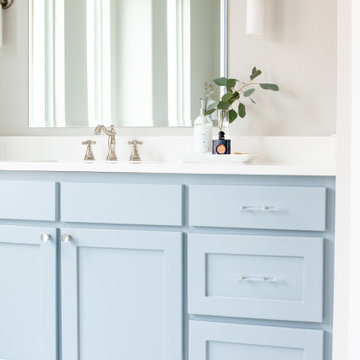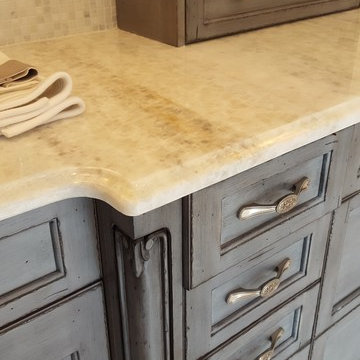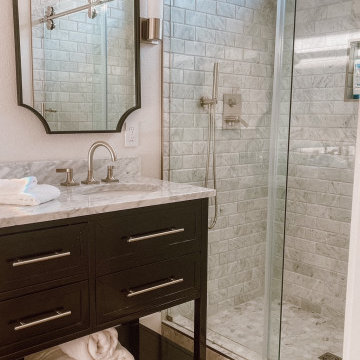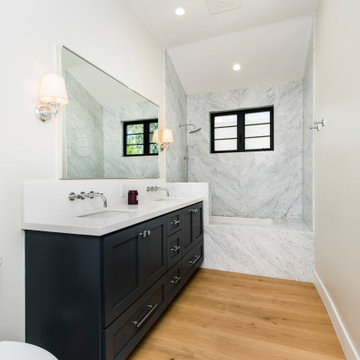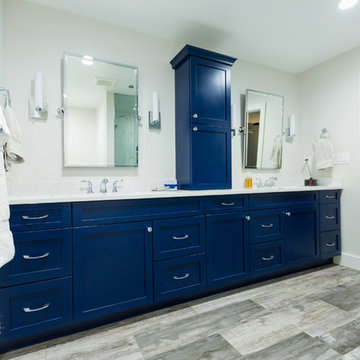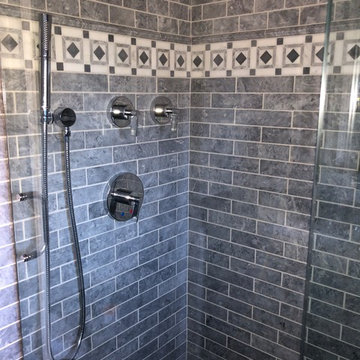1.128 Billeder af badeværelse med blå skabe og marmorfliser
Sorteret efter:
Budget
Sorter efter:Populær i dag
141 - 160 af 1.128 billeder
Item 1 ud af 3
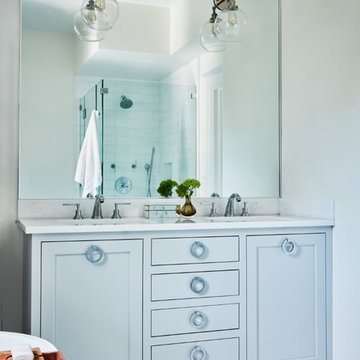
The crisp white marble is offset with the subtle blue/gray tones of the custom JWH Vanity. Small in size, but perfect in proportion.
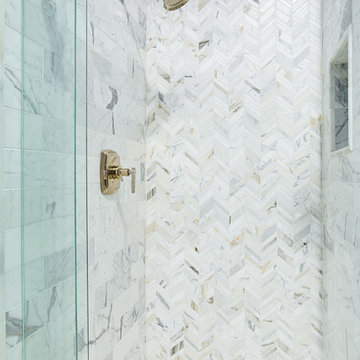
This "powder bath" is the only bathroom for downstairs guests in this gorgeous home, so we really had to give it some pop! Although labeled as a powder, there is actually a walk in shower in the room. We went with a calming blue palette with compliments of white, Calacatta gold marble, and french gold fixtures. See item list below!
Cabinetry: Cabico Elmwood Series, Venture door in Polo Blue Diamond Gloss
Hardware: Kohler Margaux knob, vibrant french gold
Counter: Caesarstone 3cm quartz in Pure White
Sink: Kohler Briolette vessel sink in Translucent Sandalwood
Faucet: Kohler Margaux tall single handle, vibrant french gold
Shower set: Kohler Margaux Rite-Temp shower valve & trim, vibrant french gold
Commode: Toto Vespin II elongated front with softc-close seat
Tile: Interceramic Calacatta Gold series - 12x24 honed in diagonal lay on floor, 4x12 brick lay in shower sides, arrow mosaic on back shower wall, 1" mosaic on floor and in shampoo box
Accessories: Kohler Margaux series in vibrant french gold
Sconces: Restoration Hardware Aquitaine Sconces in bronze
Wallpaper: Koroseal Tiburon Shagreen in Fathom
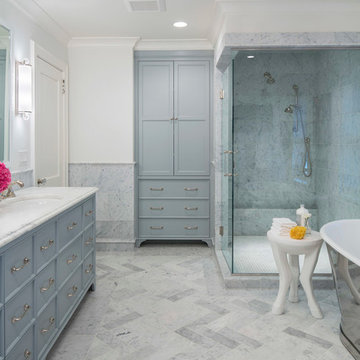
Martha O'Hara Interiors, Interior Design & Photo Styling | John Kraemer & Sons, Remodel | Troy Thies, Photography
Please Note: All “related,” “similar,” and “sponsored” products tagged or listed by Houzz are not actual products pictured. They have not been approved by Martha O’Hara Interiors nor any of the professionals credited. For information about our work, please contact design@oharainteriors.com.
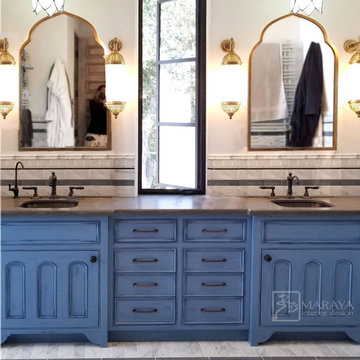
New Moroccan Villa on the Santa Barbara Riviera, overlooking the Pacific ocean and the city. In this terra cotta and deep blue home, we used natural stone mosaics and glass mosaics, along with custom carved stone columns. Every room is colorful with deep, rich colors. In the master bath we used blue stone mosaics on the groin vaulted ceiling of the shower. All the lighting was designed and made in Marrakesh, as were many furniture pieces. The entry black and white columns are also imported from Morocco. We also designed the carved doors and had them made in Marrakesh. Cabinetry doors we designed were carved in Canada. The carved plaster molding were made especially for us, and all was shipped in a large container (just before covid-19 hit the shipping world!) Thank you to our wonderful craftsman and enthusiastic vendors!
Project designed by Maraya Interior Design. From their beautiful resort town of Ojai, they serve clients in Montecito, Hope Ranch, Santa Ynez, Malibu and Calabasas, across the tri-county area of Santa Barbara, Ventura and Los Angeles, south to Hidden Hills and Calabasas.
Architecture by Thomas Ochsner in Santa Barbara, CA
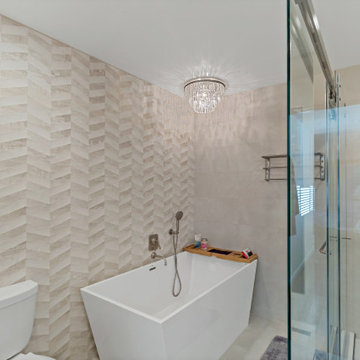
THIS SLEEK CLASSIC DESIGN WAS HAND CHOOSEN FOR THIS CLIENT, THE GOLD ACCENTS AND HERRINGBONE TILE AND MARBLE DANCE ON THE WALLS AND FLOORS, INSTALLATION OF SLIDING DOOR AND WINDOWS. MIRRORS AND TILE WALL ACROSS THE BATHROOM WALLS IS A MAJOR FACELIFT TO A DULL BATHROOM // IN THIS BATHROOM WE HAVE PORCELIAN TILE WITH THE HEXAGON TILE GOING DOWN THE NICHE / WE HAVE A FLOATING BENCH A STANDARD TOILET THE TILE WALL/THE FLOORS ARE THE HEXAGON TILE AND SHOWERPAN HAS A MUCH SMALLER MOSAIC HEXAGON TILE AND THE LED MIRROR INSTALLATION // STANDARD FREESTANDING VANITY WITH QUARTZ COUNTERTOP /// tHIS BATHROOM IS THE MASTWER BATHROOM // WE SEE A MORE SERIOUS APPROACH VERSUS THE LIGHT HEARTEDNESS FROM THE TWO OTHER BATHROOMS// HERE WAS SEE THE 3D PRINT TILE // FREESTANDING TUB//3D HERRINGBONE WALLS// SMALL CHANDELIER
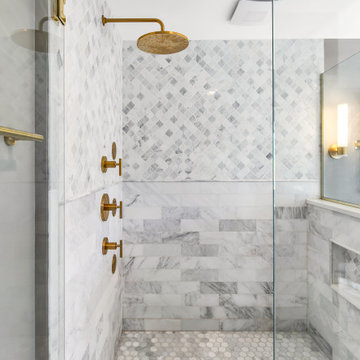
A bold blue vanity with gold fixtures throughout give this master bath the elegant update it deserves.
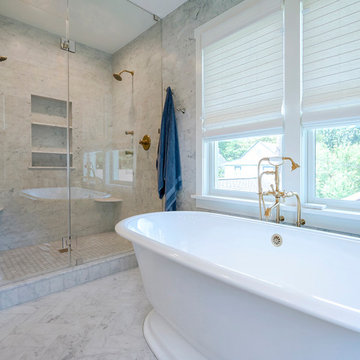
You enter this bright and light master bathroom through a custom pocket door that is inlayed with a mirror. The room features a beautiful free-standing tub. The shower is Carrera marble and has a seat, storage inset, a body jet and dual showerheads. The striking single vanity is a deep navy blue with beaded inset cabinets, chrome handles and provides tons of storage. Along with the blue vanity, the rose gold fixtures, including the shower grate, are eye catching and provide a subtle pop of color.
What started as an addition project turned into a full house remodel in this Modern Craftsman home in Narberth, PA. The addition included the creation of a sitting room, family room, mudroom and third floor. As we moved to the rest of the home, we designed and built a custom staircase to connect the family room to the existing kitchen. We laid red oak flooring with a mahogany inlay throughout house. Another central feature of this is home is all the built-in storage. We used or created every nook for seating and storage throughout the house, as you can see in the family room, dining area, staircase landing, bedroom and bathrooms. Custom wainscoting and trim are everywhere you look, and gives a clean, polished look to this warm house.
Rudloff Custom Builders has won Best of Houzz for Customer Service in 2014, 2015 2016, 2017 and 2019. We also were voted Best of Design in 2016, 2017, 2018, 2019 which only 2% of professionals receive. Rudloff Custom Builders has been featured on Houzz in their Kitchen of the Week, What to Know About Using Reclaimed Wood in the Kitchen as well as included in their Bathroom WorkBook article. We are a full service, certified remodeling company that covers all of the Philadelphia suburban area. This business, like most others, developed from a friendship of young entrepreneurs who wanted to make a difference in their clients’ lives, one household at a time. This relationship between partners is much more than a friendship. Edward and Stephen Rudloff are brothers who have renovated and built custom homes together paying close attention to detail. They are carpenters by trade and understand concept and execution. Rudloff Custom Builders will provide services for you with the highest level of professionalism, quality, detail, punctuality and craftsmanship, every step of the way along our journey together.
Specializing in residential construction allows us to connect with our clients early in the design phase to ensure that every detail is captured as you imagined. One stop shopping is essentially what you will receive with Rudloff Custom Builders from design of your project to the construction of your dreams, executed by on-site project managers and skilled craftsmen. Our concept: envision our client’s ideas and make them a reality. Our mission: CREATING LIFETIME RELATIONSHIPS BUILT ON TRUST AND INTEGRITY.
Photo Credit: Linda McManus Images

Renovation of a guest bathroom room by NYC design-build firm Bolster on Manhattan's Upper West Side.
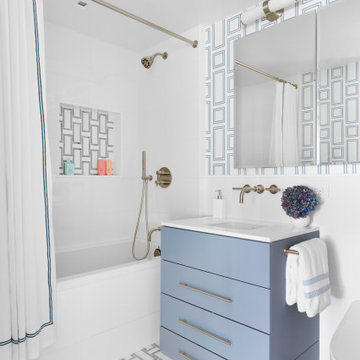
Secret pull out step in the last drawer of this custom vanity for the kids bathroom.
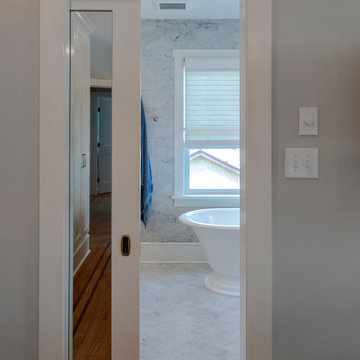
You enter this bright and light master bathroom through a custom pocket door that is inlayed with a mirror. The room features a beautiful free-standing tub. The shower is Carrera marble and has a seat, storage inset, a body jet and dual showerheads. The striking single vanity is a deep navy blue with beaded inset cabinets, chrome handles and provides tons of storage. Along with the blue vanity, the rose gold fixtures, including the shower grate, are eye catching and provide a subtle pop of color.
What started as small addition project turned into a full house remodel in this Modern Craftsman home in Narberth, PA. The addition included the creation of a sitting room, family room, mudroom and third floor. As we moved to the rest of the home, we designed and built a custom staircase to connect the family room to the existing kitchen. We laid red oak flooring with a mahogany inlay throughout house. Another central feature of this is home is all the built-in storage. We used or created every nook for seating and storage throughout the house, as you can see in the family room, dining area, staircase landing, bedroom and bathrooms. Custom wainscoting and trim are everywhere you look, and gives a clean, polished look to this warm house.
Rudloff Custom Builders has won Best of Houzz for Customer Service in 2014, 2015 2016, 2017 and 2019. We also were voted Best of Design in 2016, 2017, 2018, 2019 which only 2% of professionals receive. Rudloff Custom Builders has been featured on Houzz in their Kitchen of the Week, What to Know About Using Reclaimed Wood in the Kitchen as well as included in their Bathroom WorkBook article. We are a full service, certified remodeling company that covers all of the Philadelphia suburban area. This business, like most others, developed from a friendship of young entrepreneurs who wanted to make a difference in their clients’ lives, one household at a time. This relationship between partners is much more than a friendship. Edward and Stephen Rudloff are brothers who have renovated and built custom homes together paying close attention to detail. They are carpenters by trade and understand concept and execution. Rudloff Custom Builders will provide services for you with the highest level of professionalism, quality, detail, punctuality and craftsmanship, every step of the way along our journey together.
Specializing in residential construction allows us to connect with our clients early in the design phase to ensure that every detail is captured as you imagined. One stop shopping is essentially what you will receive with Rudloff Custom Builders from design of your project to the construction of your dreams, executed by on-site project managers and skilled craftsmen. Our concept: envision our client’s ideas and make them a reality. Our mission: CREATING LIFETIME RELATIONSHIPS BUILT ON TRUST AND INTEGRITY.
Photo Credit: Linda McManus Images

Updated and remodeled bathroom made to be the ultimate in luxury and amenities using all the space that was available. Top-of-the-line fixtures and materials were used. Ann Sacks white Thassos was used for the walls, counters, and floor tile. Feature wall was Ann Sacks Liberty custom pattern in Aquamarine color with white glass borders. Kallista For Town crystal cross sink, bath and shower handles.
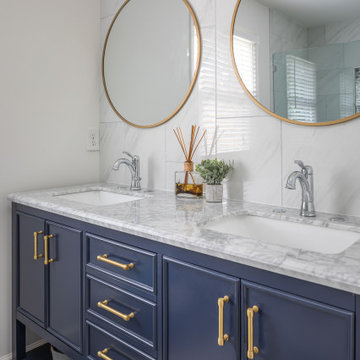
What this master bathroom lacks in size our clients made sure to make up for in finish. The dark blue cabinet with touches of gold make for a stunning end result.
1.128 Billeder af badeværelse med blå skabe og marmorfliser
8
