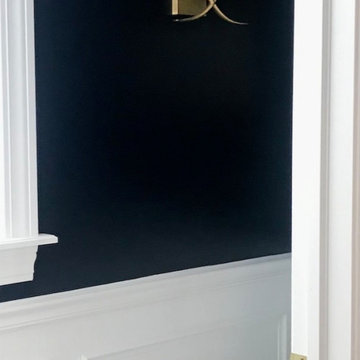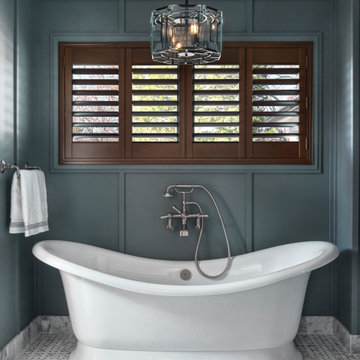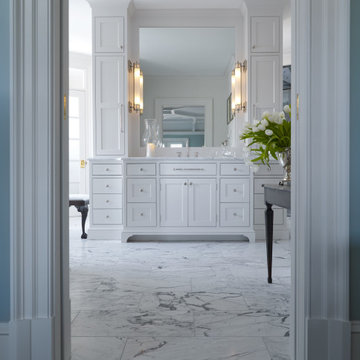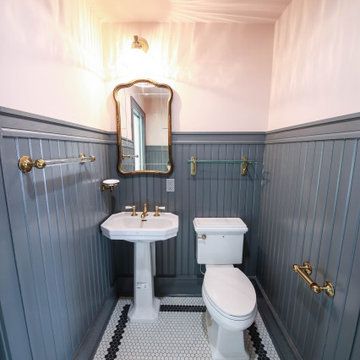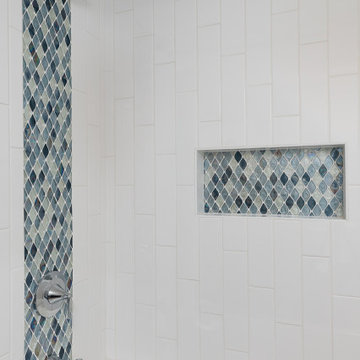4.515 Billeder af badeværelse med blå vægge og enkel vask
Sorteret efter:
Budget
Sorter efter:Populær i dag
81 - 100 af 4.515 billeder
Item 1 ud af 3
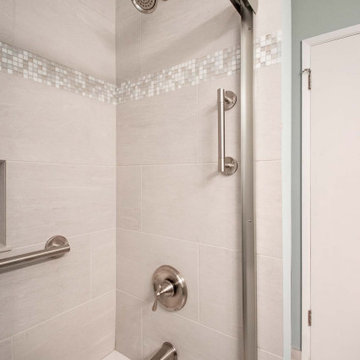
Small bathroom needed simple update to modernize and improve. New tile shower with accent tile across top and in niche. Grab bars for safely entering shower and tub. New ceramic tile flooring. Built in vanity with quartz countertop and under mount sink.
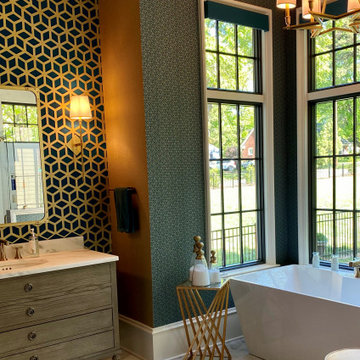
Teal w/Gold Embossing and Gold Glittered Rasch Wallpaper applied by Superior Painting and Interiors, Cork Overlay (behind vanities) from West Elm, Decor from Slate Interiors and Pier One
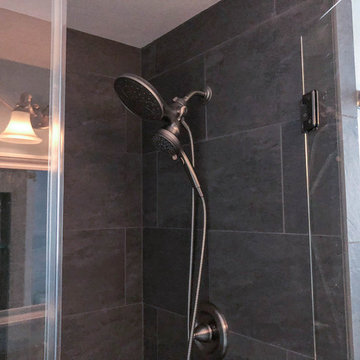
This half-bath has a walk-in shower with a handheld shower head, glass hinged doors, and dark gray tiles. Convenient built-in glass shelving was placed inside a wall box in the shower accented by a black and white rectangle tile backsplash.
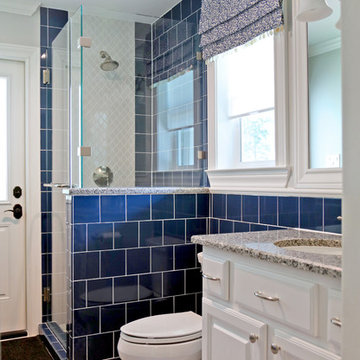
This fresh blue bathroom is a fun take on the blue or pink tiled baths from the 60s. The ogee shaped accent tile in the shower brings some curves to contrast with the square blue tiles. The coral printed window shade add and fun beachy accessories make this the perfect pool bath.
Photographer: Jeno Design
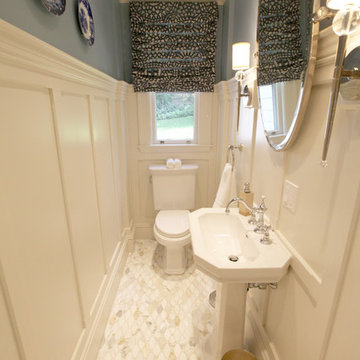
This was a full gut-renovation of a 1950's "green" bathroom, transformed into a stunning updated bathroom. We remodeled this into a beautiful powder room with a nostalgic look for a client in MA.

Alder cabinets with an Antique Cherry stain and Carrara marble countertops and backsplash ledge.

This transformation started with a builder grade bathroom and was expanded into a sauna wet room. With cedar walls and ceiling and a custom cedar bench, the sauna heats the space for a relaxing dry heat experience. The goal of this space was to create a sauna in the secondary bathroom and be as efficient as possible with the space. This bathroom transformed from a standard secondary bathroom to a ergonomic spa without impacting the functionality of the bedroom.
This project was super fun, we were working inside of a guest bedroom, to create a functional, yet expansive bathroom. We started with a standard bathroom layout and by building out into the large guest bedroom that was used as an office, we were able to create enough square footage in the bathroom without detracting from the bedroom aesthetics or function. We worked with the client on her specific requests and put all of the materials into a 3D design to visualize the new space.
Houzz Write Up: https://www.houzz.com/magazine/bathroom-of-the-week-stylish-spa-retreat-with-a-real-sauna-stsetivw-vs~168139419
The layout of the bathroom needed to change to incorporate the larger wet room/sauna. By expanding the room slightly it gave us the needed space to relocate the toilet, the vanity and the entrance to the bathroom allowing for the wet room to have the full length of the new space.
This bathroom includes a cedar sauna room that is incorporated inside of the shower, the custom cedar bench follows the curvature of the room's new layout and a window was added to allow the natural sunlight to come in from the bedroom. The aromatic properties of the cedar are delightful whether it's being used with the dry sauna heat and also when the shower is steaming the space. In the shower are matching porcelain, marble-look tiles, with architectural texture on the shower walls contrasting with the warm, smooth cedar boards. Also, by increasing the depth of the toilet wall, we were able to create useful towel storage without detracting from the room significantly.
This entire project and client was a joy to work with.
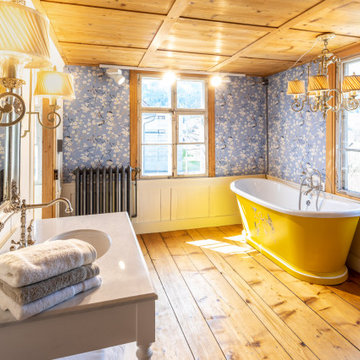
Die Architektur des sehr behutsam sanierten Geschäftshauses aus dem 19. Jahrhundert sollte sich auch im Badezimmer widerspiegeln. Jedes kleinste Detail wurde mit viel Liebe ausgewählt und auf die Innenarchitektur des Raumes abgestimmt.
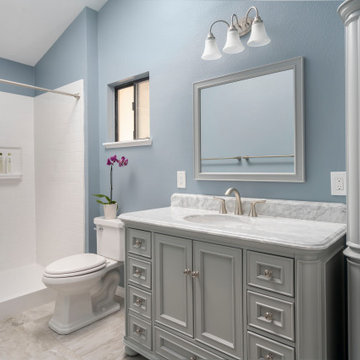
We closed off the vanity area that was open to the bedroom. We provided a Bestbath fiberglass shower unit, freestanding vanity and linen cabinet to make this space worthy of guests and family.
4.515 Billeder af badeværelse med blå vægge og enkel vask
5

