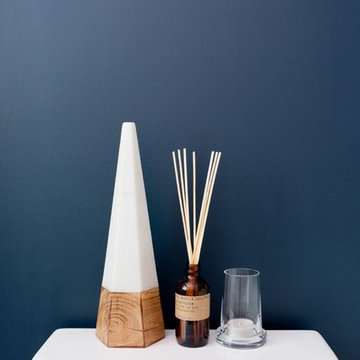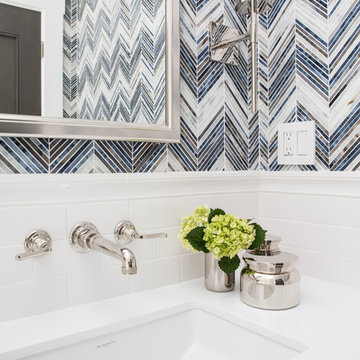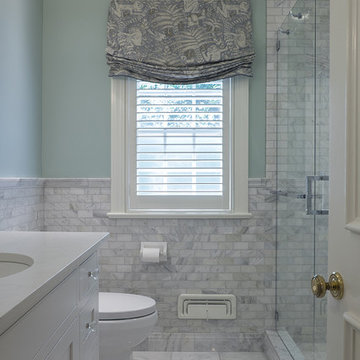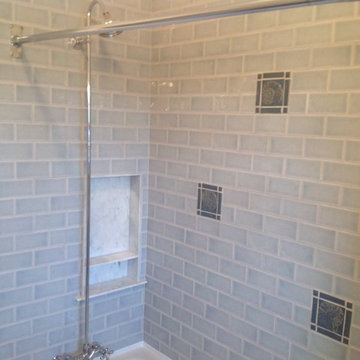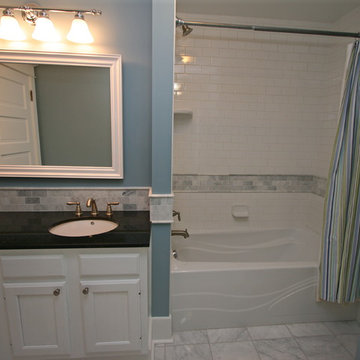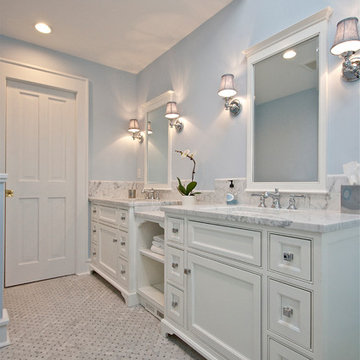4.983 Billeder af badeværelse med blå vægge og marmorgulv
Sorteret efter:
Budget
Sorter efter:Populær i dag
141 - 160 af 4.983 billeder
Item 1 ud af 3
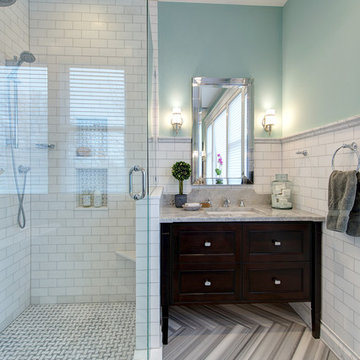
Frosted pocket doors seductively invite you into this master bath retreat. Marble flooring meticulously cut into a herringbone pattern draws your eye to the stunning Victoria and Albert soaking tub. The window shades filter the natural light to produce a romantic quality to this spa-like oasis.
Toulouse Victoria & Albert Tub
Ann Sacks Tile (walls are White Thassos, floor is Asher Grey and shower floor is White Thassos/Celeste Blue Basket weave)
JADO Floor mounted tub fill in polished chrome
Paint is Sherwin Williams "Waterscape" #SW6470
Matthew Harrer Photography

This bathroom features a clawfoot soaking tub which was custom painted and placed within the shower to create a wet room. The tile was kept classic with a 3" honed marble hexagon on the floors and classic white subway tile on the walls. Brass Waterworks fixtures complete the look.

**Project Overview**
This new custom home is filled with personality and individual touches that make it true to the owners' vision. When creating the guest bath, they wanted to do something truly unique and a little bit whimsical. The result is a custom-designed furniture piece vanity in a custom royal blue finish, as well as matching mirror frames.
**What Makes This Project Unique?**
The clients had an image in their minds and were determined to find a place for it in their new custom home. Their love of bold blue and this unique style led to the creation of this one-of-a-kind piece. The room is bathed in natural light, and the use of light colors in the tile to complement the brilliant blue, help ensure that the space remains light, airy and welcoming.
**Design Challenges**
Because this furniture piece doesn't start with a standard vanity, our biggest challenge was simply determining what pieces we could draw upon from a semi-custom custom cabinet line.
Photo by MIke Kaskel

Graced with an abundance of windows, Alexandria’s modern meets traditional exterior boasts stylish stone accents, interesting rooflines and a pillared and welcoming porch. You’ll never lack for style or sunshine in this inspired transitional design perfect for a growing family. The timeless design merges a variety of classic architectural influences and fits perfectly into any neighborhood. A farmhouse feel can be seen in the exterior’s peaked roof, while the shingled accents reference the ever-popular Craftsman style. Inside, an abundance of windows flood the open-plan interior with light. Beyond the custom front door with its eye-catching sidelights is 2,350 square feet of living space on the first level, with a central foyer leading to a large kitchen and walk-in pantry, adjacent 14 by 16-foot hearth room and spacious living room with a natural fireplace. Also featured is a dining area and convenient home management center perfect for keeping your family life organized on the floor plan’s right side and a private study on the left, which lead to two patios, one covered and one open-air. Private spaces are concentrated on the 1,800-square-foot second level, where a large master suite invites relaxation and rest and includes built-ins, a master bath with double vanity and two walk-in closets. Also upstairs is a loft, laundry and two additional family bedrooms as well as 400 square foot of attic storage. The approximately 1,500-square-foot lower level features a 15 by 24-foot family room, a guest bedroom, billiards and refreshment area, and a 15 by 26-foot home theater perfect for movie nights.
Photographer: Ashley Avila Photography
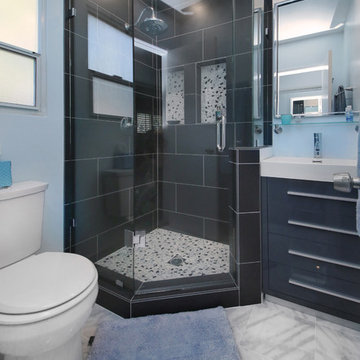
Custom tile shower walls and floors, pebbles shower floor, modern prefabricated single sink vanity , custom recessed shampoo niches, porcelain tile flooring
photo by Snow
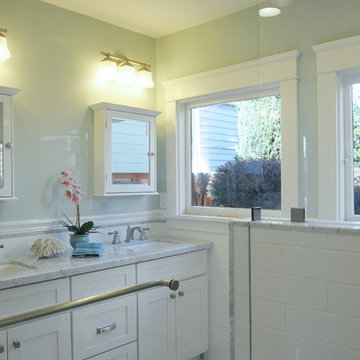
Period-inspired master bathroom with white shaker cabinets, carrara marble counter, tile, and accents.
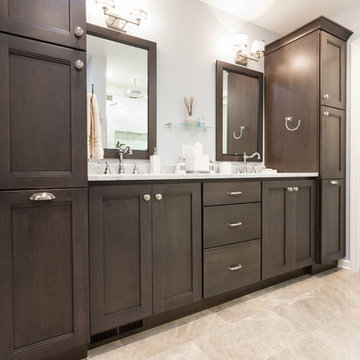
This symmetrical double bathroom vanity is large and accessible enough for two people to use at once. Extra storage on either side of the vanity make this bathroom really functional.
Blackstock Photography
4.983 Billeder af badeværelse med blå vægge og marmorgulv
8






