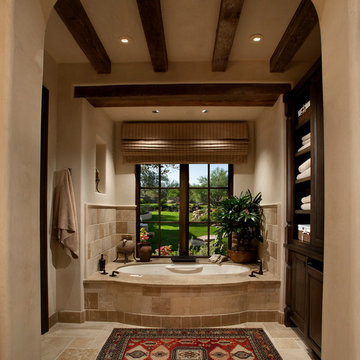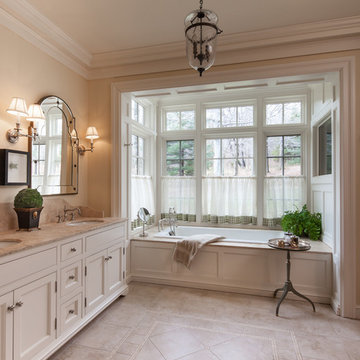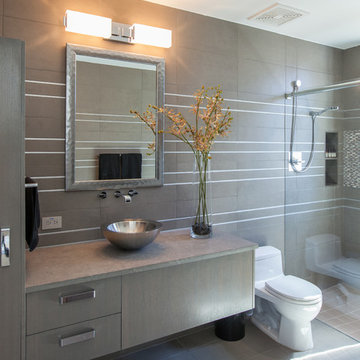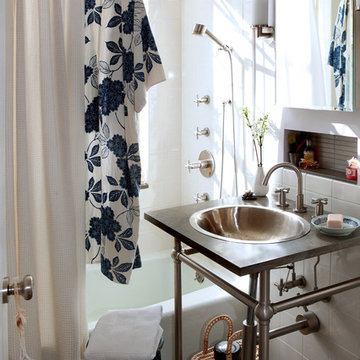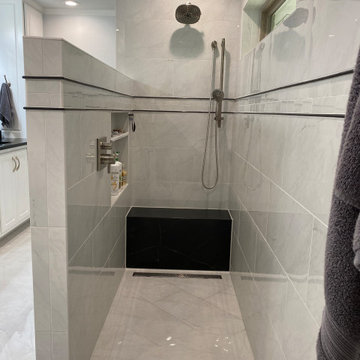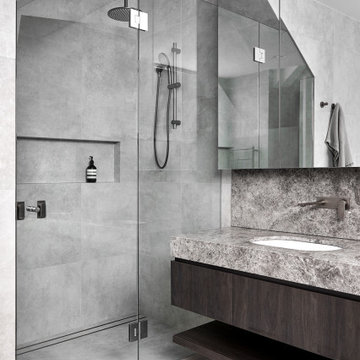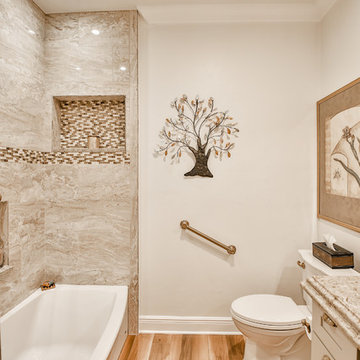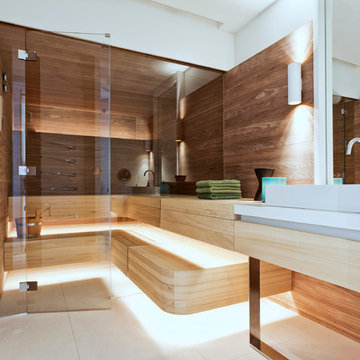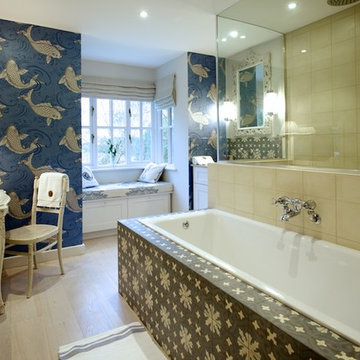6.943 Billeder af badeværelse med bordplade i kalksten og zink bordplade
Sorteret efter:
Budget
Sorter efter:Populær i dag
21 - 40 af 6.943 billeder
Item 1 ud af 3

hex,tile,floor,master,bath,in,corner,stand alone tub,scalloped,chandelier, light, pendant,oriental,rug,arched,mirrors,inset,cabinet,drawers,bronze, tub, faucet,gray,wall,paint,tub in corner,below windows,arched windows,pretty light,pretty shade,oval hardware,custom,medicine,cabinet
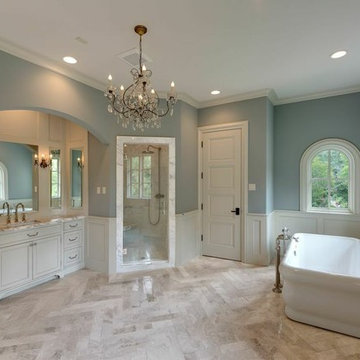
Her master bath
Custom built, inset cabinets and wall paneling
HansGrohe faucets. 4x24 herringbone marble floor, polished Calacatta Gold marble counters, antique lighting

The Fall City Renovation began with a farmhouse on a hillside overlooking the Snoqualmie River valley, about 30 miles east of Seattle. On the main floor, the walls between the kitchen and dining room were removed, and a 25-ft. long addition to the kitchen provided a continuous glass ribbon around the limestone kitchen counter. The resulting interior has a feeling similar to a fire look-out tower in the national forest. Adding to the open feeling, a custom island table was created using reclaimed elm planks and a blackened steel base, with inlaid limestone around the sink area. Sensuous custom blown-glass light fixtures were hung over the existing dining table. The completed kitchen-dining space is serene, light-filled and dominated by the sweeping view of the Snoqualmie Valley.
The second part of the renovation focused on the master bathroom. Similar to the design approach in the kitchen, a new addition created a continuous glass wall, with wonderful views of the valley. The blackened steel-frame vanity mirrors were custom-designed, and they hang suspended in front of the window wall. LED lighting has been integrated into the steel frames. The tub is perched in front of floor-to-ceiling glass, next to a curvilinear custom bench in Sapele wood and steel. Limestone counters and floors provide material continuity in the space.
Sustainable design practice included extensive use of natural light to reduce electrical demand, low VOC paints, LED lighting, reclaimed elm planks at the kitchen island, sustainably harvested hardwoods, and natural stone counters. New exterior walls using 2x8 construction achieved 40% greater insulation value than standard wall construction.
Photo: Benjamin Benschneider

His and her shower niches perfect for personal items. This niche is surround by a matte white 3x6 subway tile and features a black hexagon tile pattern on the inset.

The Master Ensuite includes a walk through dressing room that is connected to the bathroom. FSC-certified Honduran Mahogany and Limestone is used throughout the home.
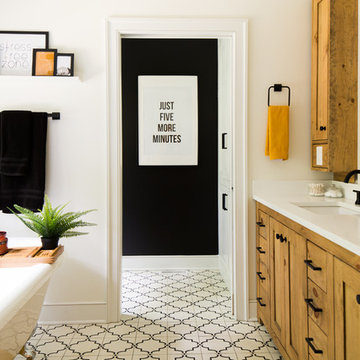
This large bathroom remodel feature a clawfoot soaking tub, a large glass enclosed walk in shower, a private water closet, large floor to ceiling linen closet and a custom reclaimed wood vanity made by Limitless Woodworking. Light fixtures and door hardware were provided by Houzz. This modern bohemian bathroom also showcases a cement tile flooring, a feature wall and simple decor to tie everything together.
6.943 Billeder af badeværelse med bordplade i kalksten og zink bordplade
2
