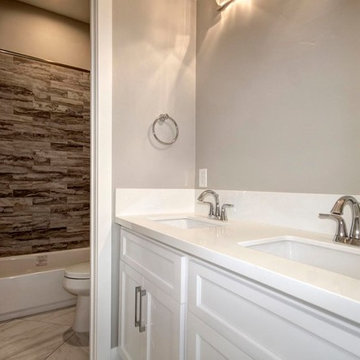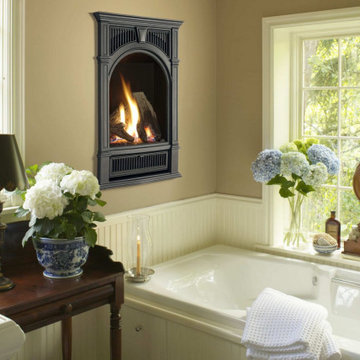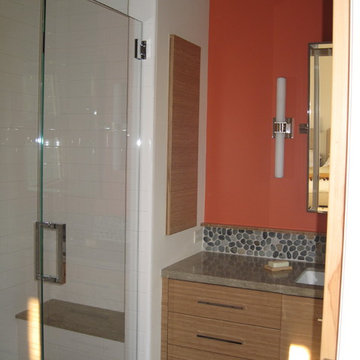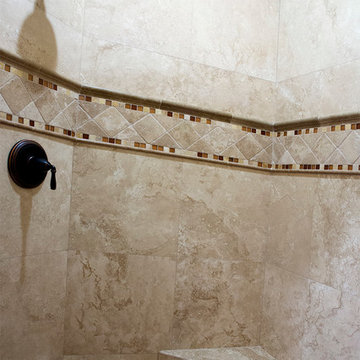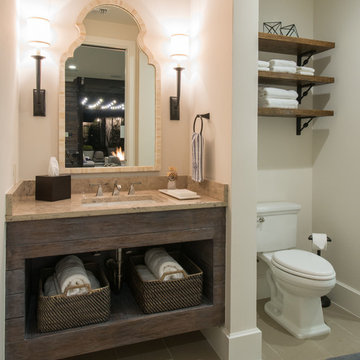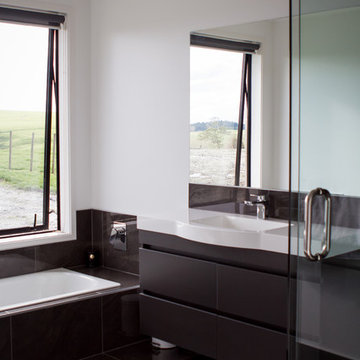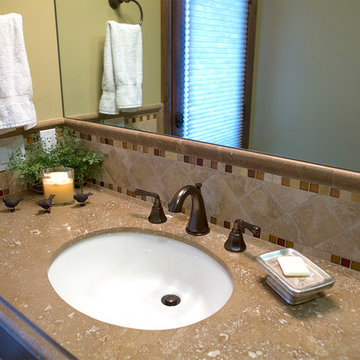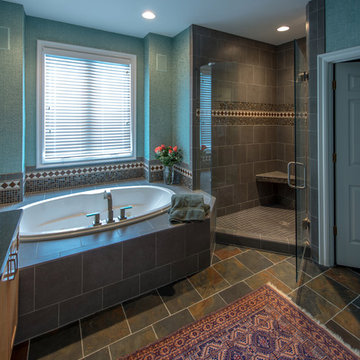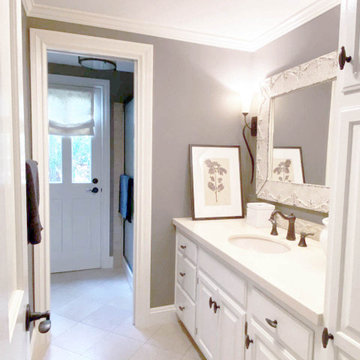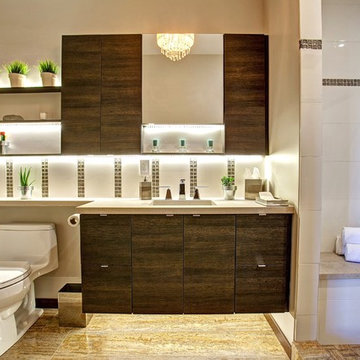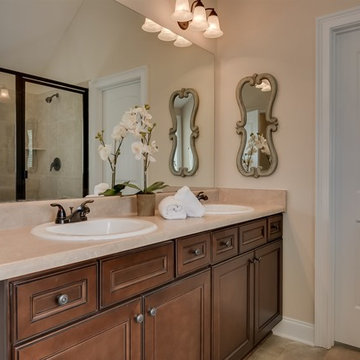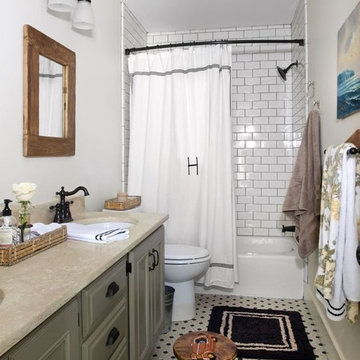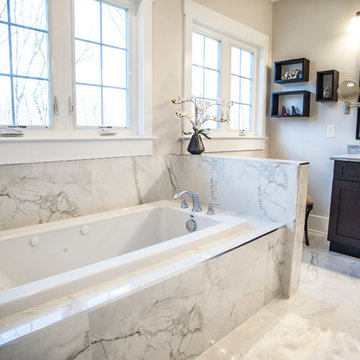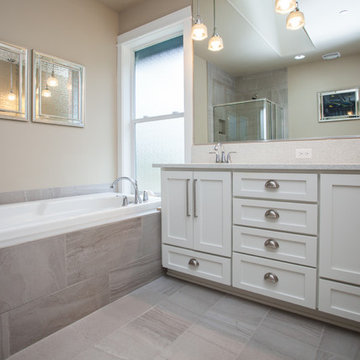1.011 Billeder af badeværelse med bordplade i kalksten
Sorteret efter:
Budget
Sorter efter:Populær i dag
221 - 240 af 1.011 billeder
Item 1 ud af 3
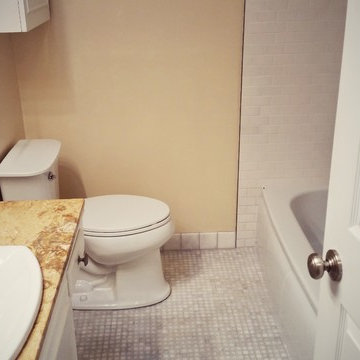
The original bathroom vanity was restored with a limestone top and Emperador Light/Botticino mixed mosaic backsplash adding a sense of charm and character to this bathroom remodel project.
The floor is tiled in an Afyon White Tumbled 1" x 1" Marble Mosaic Tile and a congruous 4" x 4" tumbled marble tile is used for the baseboard trim.
2" x 4" white ceramic subway tile adorns the bathtub surround giving a crisp, clean look to the shower. While the walls are accented in "Classy" paint color by 'allen + roth'.
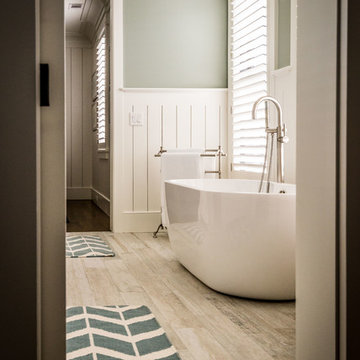
Focus on the freestanding tub - and what a tub! Love the calming colors and paneling for a soothing ambiance and relaxing bath to de-stress after a long day. The great looking floor is actually porcelain tile in a wood look.

Modern Shingle
This modern shingle style custom home in East Haddam, CT is located on the picturesque Fox Hopyard Golf Course. This wonderful custom home pairs high end finishes with energy efficient features such as Geothermal HVAC to provide the owner with a luxurious yet casual lifestyle in the Connecticut countryside.
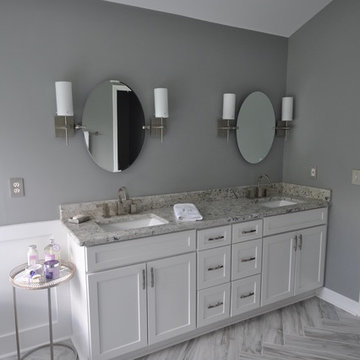
Crisp and clean double vanity with shaker cabinets and under mount, square sinks. Finished off with oval mirrors and wall sconces.
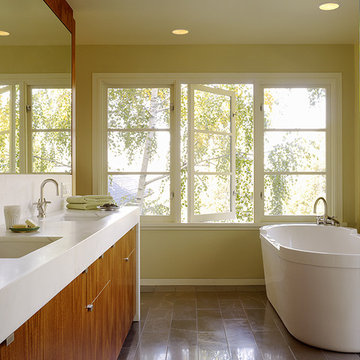
This project combines the original bedroom, small bathroom and closets into a single, open and light-filled space. Once stripped to its exterior walls, we inserted back into the center of the space a single freestanding cabinetry piece that organizes movement around the room. This mahogany “box” creates a headboard for the bed, the vanity for the bath, and conceals a walk-in closet and powder room inside. While the detailing is not traditional, we preserved the traditional feel of the home through a warm and rich material palette and the re-conception of the space as a garden room.
Photography: Matthew Millman
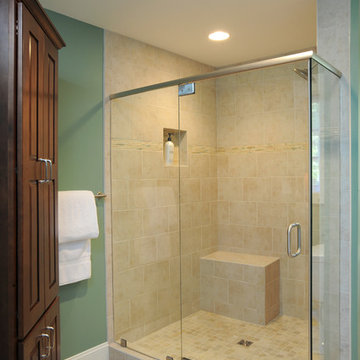
A mother and father of three children, these hard-working parents expressed their remodeling objectives:
•A clearly-defined master suite consisting of bathroom, walk-in closet and bedroom.
•The bathroom should be large enough for an additional shower, a tub, two sinks instead of one, and storage for towels and paper items.
•Their dream feature for the walk-in closet was an island to use as a place for shoe
1.011 Billeder af badeværelse med bordplade i kalksten
12
