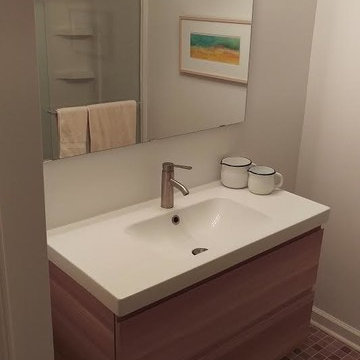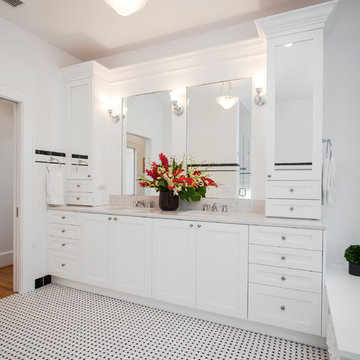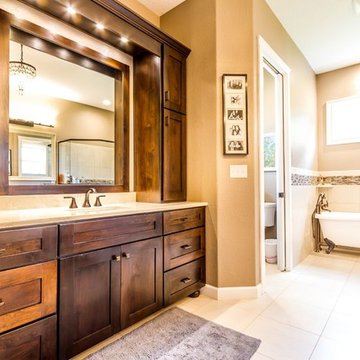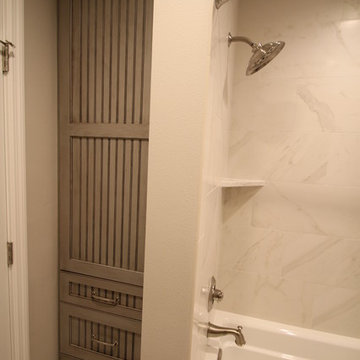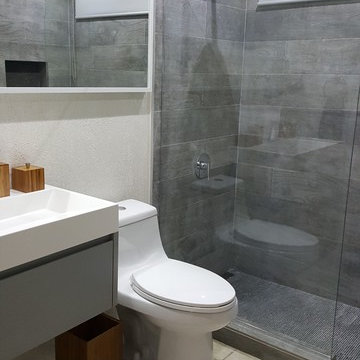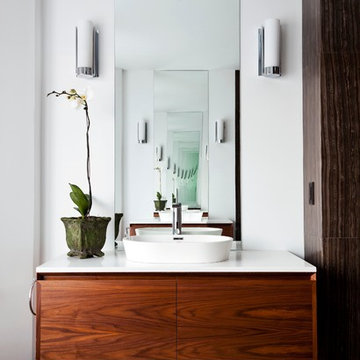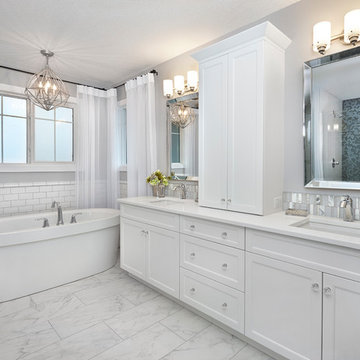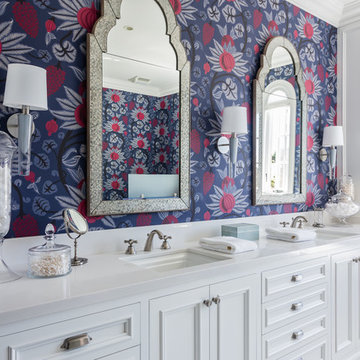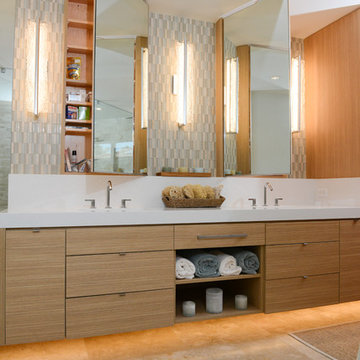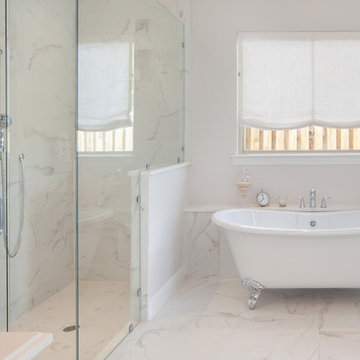49.957 Billeder af badeværelse med bordplade i kvartsit og kobber bordplade
Sorteret efter:
Budget
Sorter efter:Populær i dag
161 - 180 af 49.957 billeder
Item 1 ud af 3
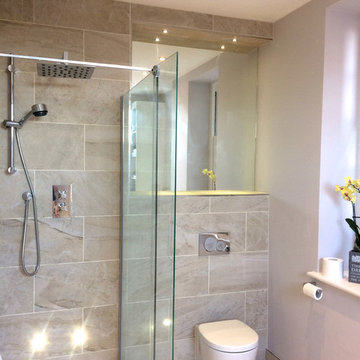
New walk in shower, with wall hung (concealed cistern) Gerberit frame WC. Ideal Standard, Hudson Reed. Knock through to make one large room.
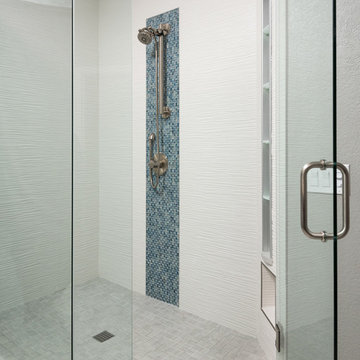
They opted to lighten up the space by choosing a textured tile for their walk-in shower. Vibrant blue hue tiles complement the space wonderfully.Scott Basile, Basile Photography
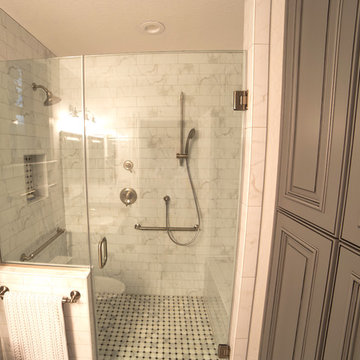
TWD remodeled a few aspects of this home in order for the homeowner to essentially have a mother-in-laws quarters in the home. This bathroom was turned into a Universal Design and safety conscious bathroom all to own, a custom niche was built into the wall to accommodate a washer/dryer for her independence, and a hall closet was converted into a guest bathroom.
Ed Russell Photography

A Minimal Modern Spa Bathroom completed by Storybook Interiors of Grand Rapids, Michigan.
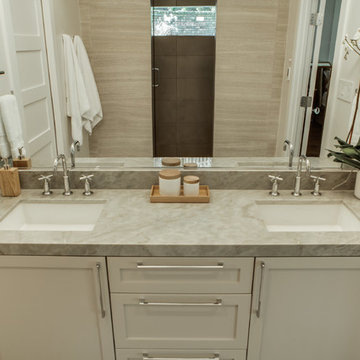
The sea pearl quartzite transitioned into the master bathroom with a spa-like shower and were able to create a space that feels clean and spacious.
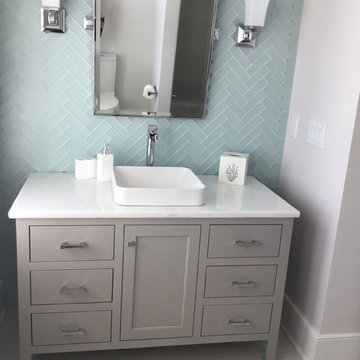
Beautifully done Guest Bathroom. Subway tile is in a herringbone patterned and repeated on the floor. Painted vanity in a soft gray. Photo by Amanda Keough

Down-to-studs remodel and second floor addition. The original house was a simple plain ranch house with a layout that didn’t function well for the family. We changed the house to a contemporary Mediterranean with an eclectic mix of details. Space was limited by City Planning requirements so an important aspect of the design was to optimize every bit of space, both inside and outside. The living space extends out to functional places in the back and front yards: a private shaded back yard and a sunny seating area in the front yard off the kitchen where neighbors can easily mingle with the family. A Japanese bath off the master bedroom upstairs overlooks a private roof deck which is screened from neighbors’ views by a trellis with plants growing from planter boxes and with lanterns hanging from a trellis above.
Photography by Kurt Manley.
https://saikleyarchitects.com/portfolio/modern-mediterranean/
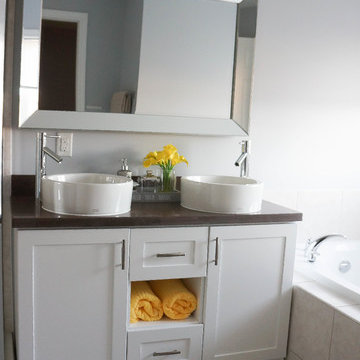
A minor upgrade changed the whole look and feel of this masters bathroom!
Check out the before photos!
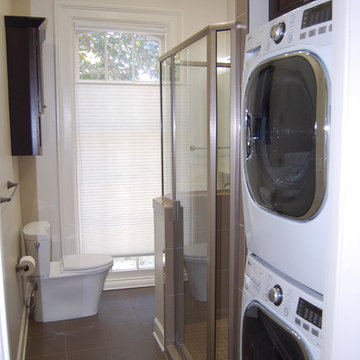
The compact guest bathroom needed to house a stackable washer/dryer unit along with a tile shower and much needed cabinet space, all with an industrial, modern vibe.
49.957 Billeder af badeværelse med bordplade i kvartsit og kobber bordplade
9
