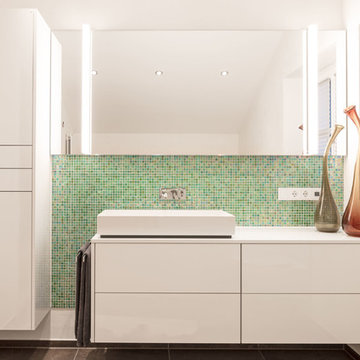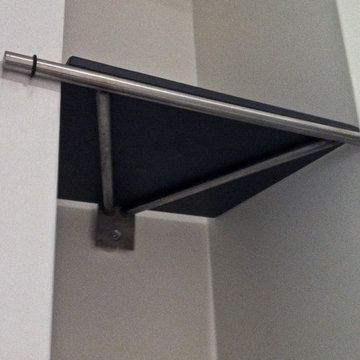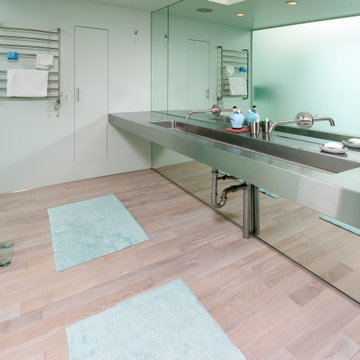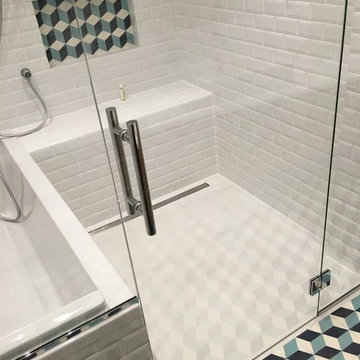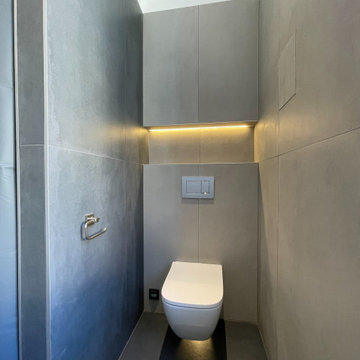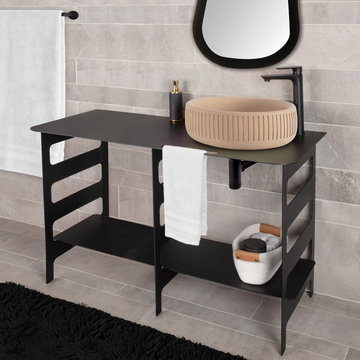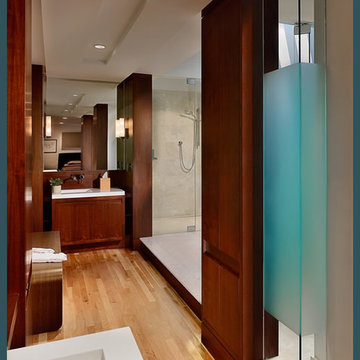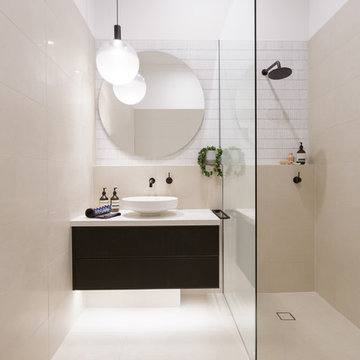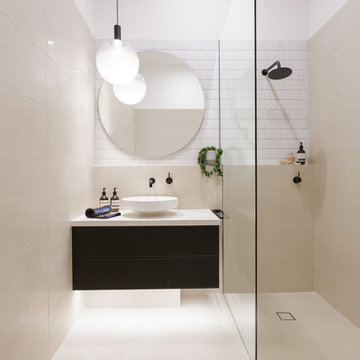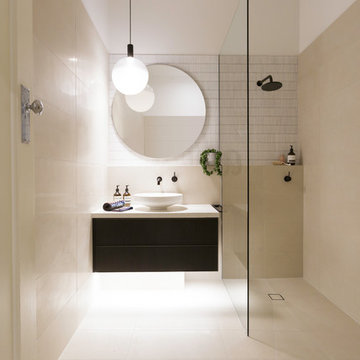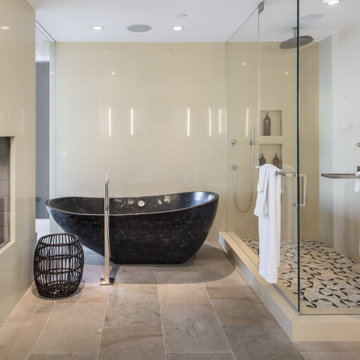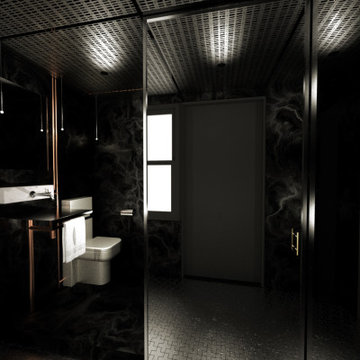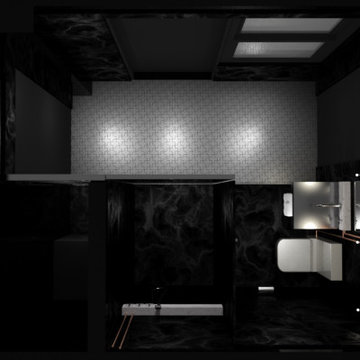122 Billeder af badeværelse med bordplade i rustfrit stål
Sorteret efter:
Budget
Sorter efter:Populær i dag
81 - 100 af 122 billeder
Item 1 ud af 3
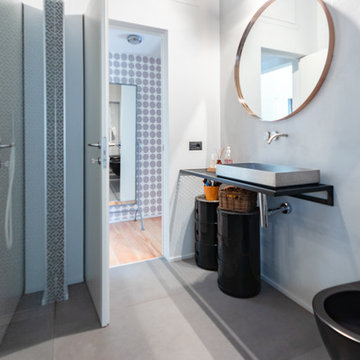
Bagno principale vista disimpegno notte. La parete di sfondo è stata rivestita con una carta da parati Marimekko.
Fotografo Maurizio Sala
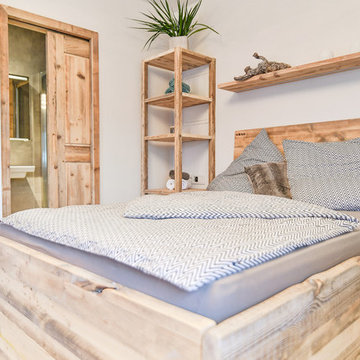
Aus ungenutztem Raum, Träume schaffen!
Gemeinsam mit dem Kunden ist wieder etwas unbeschreiblich Tolles entstanden.
Zwischen Sauna und Badezimmer, das Bett als Mittelpunkt eines Ruheraums und eine Schiebetür zum Bad.
Ihr seid gefragt; zusammen mit Euch bilden wir ein Team und setzen Eure Ideen in die Tat um.
Wir sind gespannt und freuen uns auf neue Ideen und Projekte.
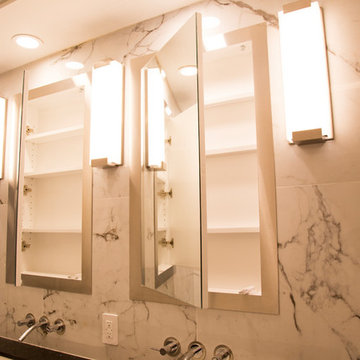
Flush mounted medicine cabinets with Brush Nickel Steel frame to tie into the vanity.
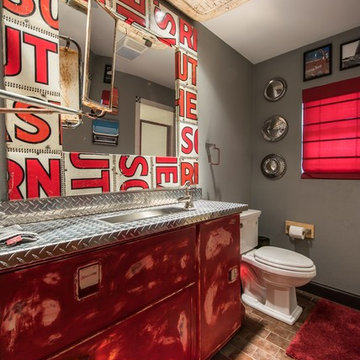
An old commercial pickup truck was dismantled and the utility bed was repurposed for the boy’s vanity. The grill and truck mirror were also incorporated into the theme of the bathroom. Photo by Blake Mistich.
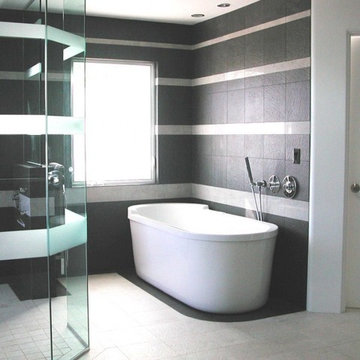
Beautiful Master Ensuite with a soaker tub, large glass enclosed shower and a contemporary style vanity
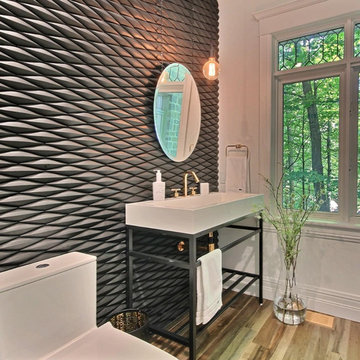
Beautiful bathroom featuring Lauzon's Organik Hard Maple hardwood flooring Charm. This flooring features the exclusive air-purifying technology called Pure Genius technology. Project realized by Brigitte Lafleur.
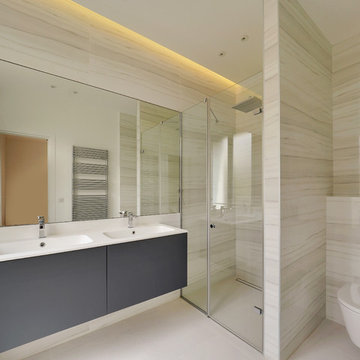
A deux pas de l'arc de Triomphe, ce jeune couple cherchant un appartement pied à terre à Paris a souhaité rendre l'espace de cet appartement initialement cloisonné en un espace ouvert et fluide. Notre conception architecturale et la réalisation par nos équipes tous corps d'état jusqu'à la remise des clés consistaient à démolir des murs structurels après avoir demander les autorisations nécessaire auprès du syndic d'immeuble pour en faire des grandes réception ouverte sur une cuisine américaine. 3 chambres à coucher, 2 SDB, un WC séparé et une buanderie viennent compléter ce bien avec une ambiance contemporaine et moderne dotée d'éclairage indirect et chaleureux.
122 Billeder af badeværelse med bordplade i rustfrit stål
5
