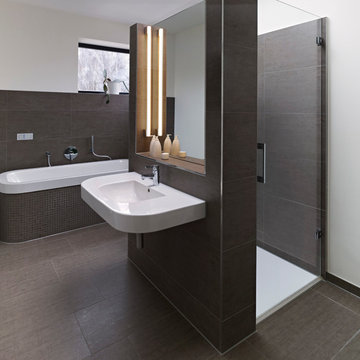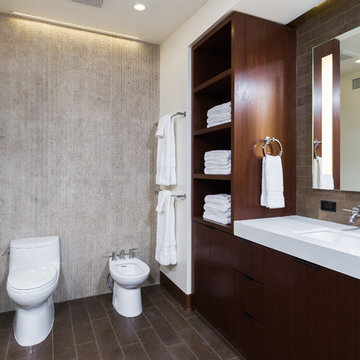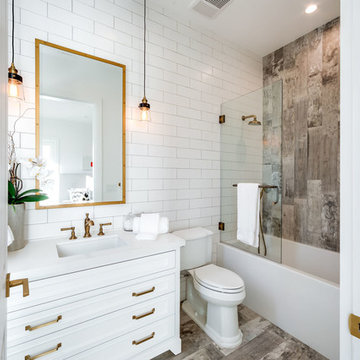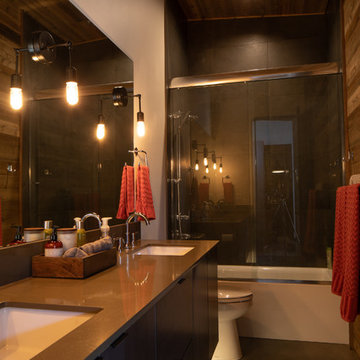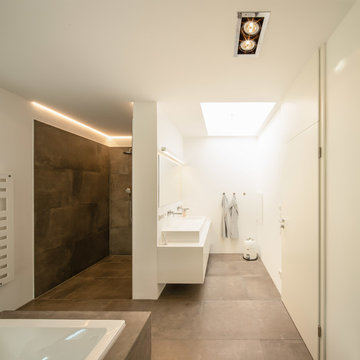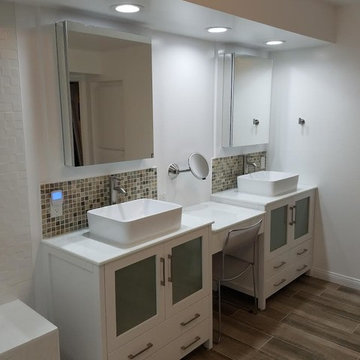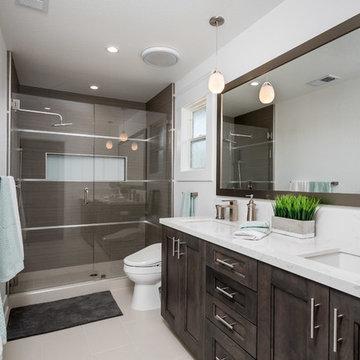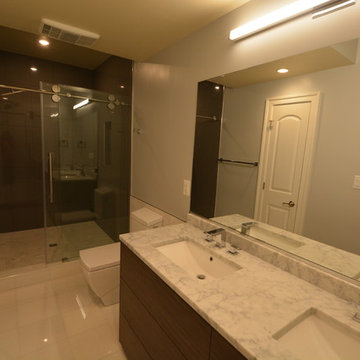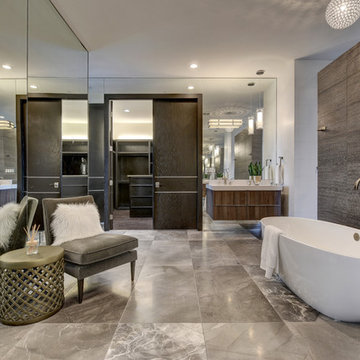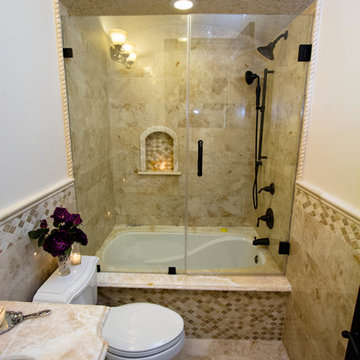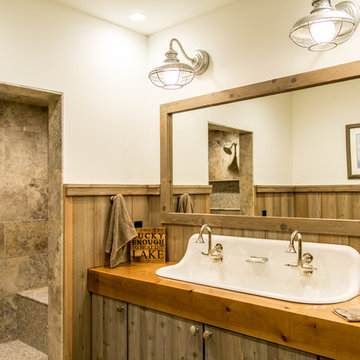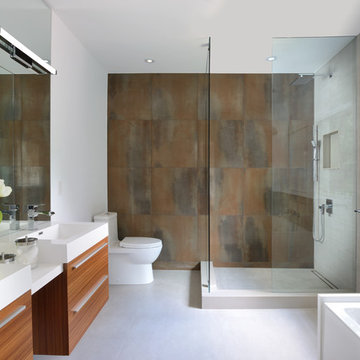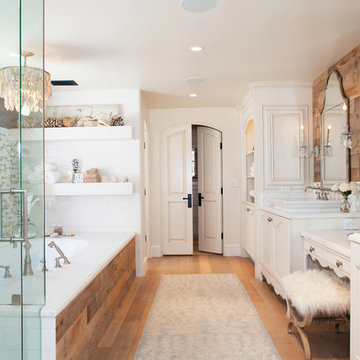4.747 Billeder af badeværelse med brune fliser og hvide vægge
Sorteret efter:
Budget
Sorter efter:Populær i dag
141 - 160 af 4.747 billeder
Item 1 ud af 3

This master bath is characterized by a harmonious marriage of materials, where the warmth of wood grain tiles on the walls complements the cool elegance of the porcelain floor tile. The bathroom's design articulates a clean, modern aesthetic punctuated by high-end finishes and a cohesive color palette
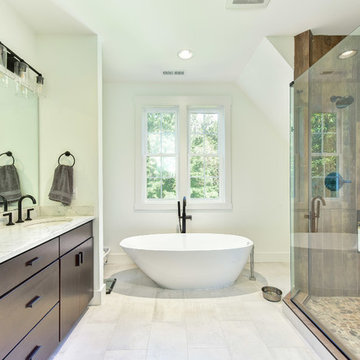
This ranch style home received a full renovation and second floor addition, more than doubling the liveable space. Vaulted ceilings with wood support beams add a rustic flair and spacious feel to the main floor. High end finishes throughout the home complete the comfortable and luxurious look.
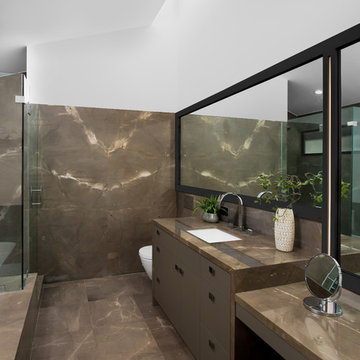
Bathroom with long skylight over lavatory vanity with makeup area. Photo by Clark Dugger
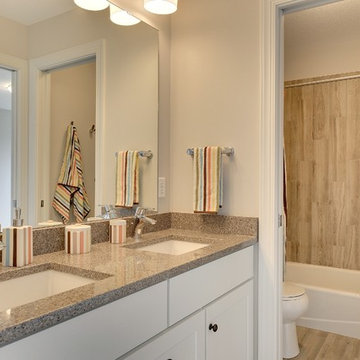
Second bathroom with twin vanities, frameless mirror and private toilet and shower. Shower has distinctive wood style tile stall.
Photography by Spacecrafting

Plan double vasques bois avec robinettrie encastrée pour alléger l'espace.
Deux miroirs avec tablettes pour optimiser les rangements.
Le chauffe eau est caché derrière le panneau bois, qui est amovible.
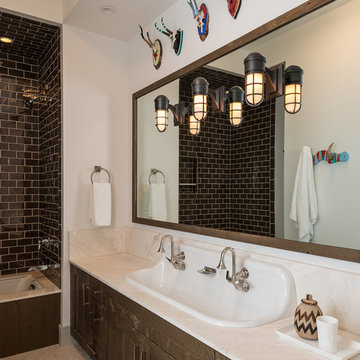
Rustic Zen Residence by Locati Architects, Interior Design by Cashmere Interior, Photography by Audrey Hall
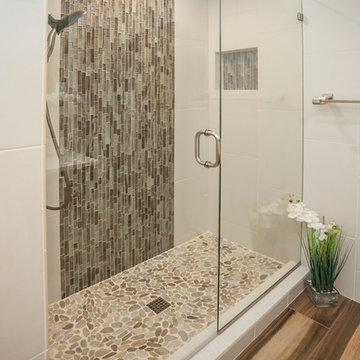
This contemporary bath design uses StarMark Lyptus, Tempo Cabinetry.
Happy Floor 12”x24” tile was installed floor to ceiling in a vertical subway pattern.
Daltile Tiger Eye Bali was used for the waterfall accent behind the toilet and repeated in the shower.
The accent is repeated again in the mirror frame. The look is completed with a quartz countertop, wood looking tile floor, pebble mosaic shower floor and contemporary plumbing pieces.
4.747 Billeder af badeværelse med brune fliser og hvide vægge
8
