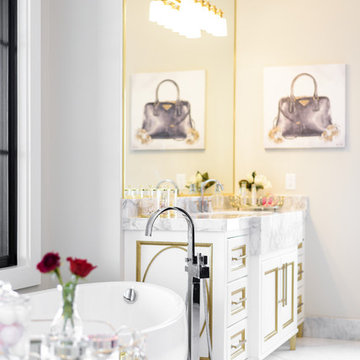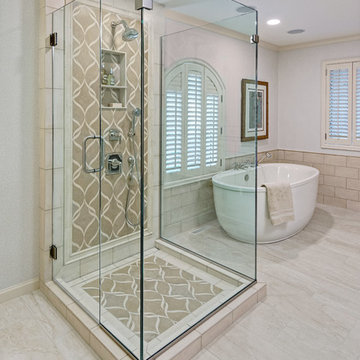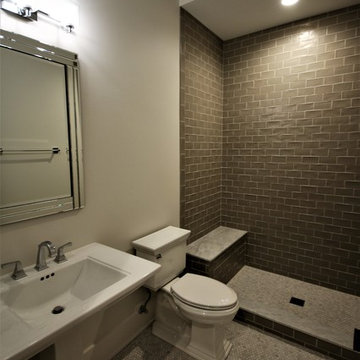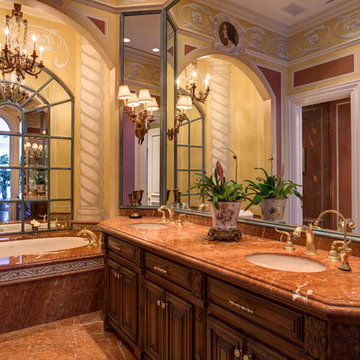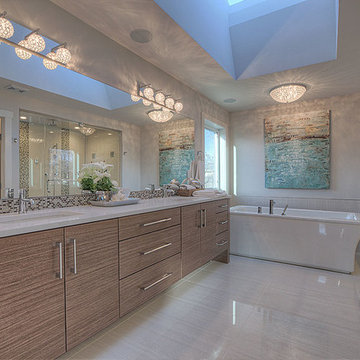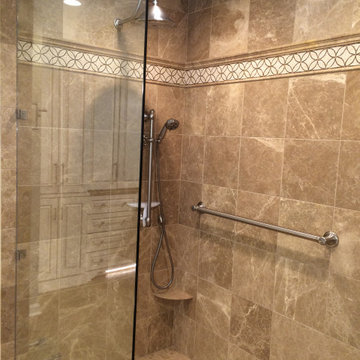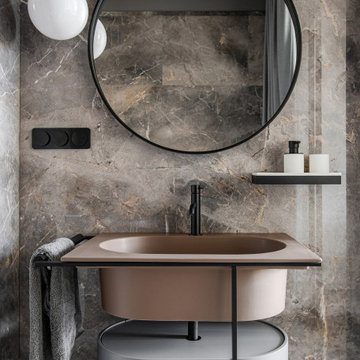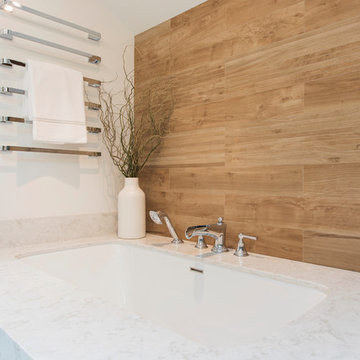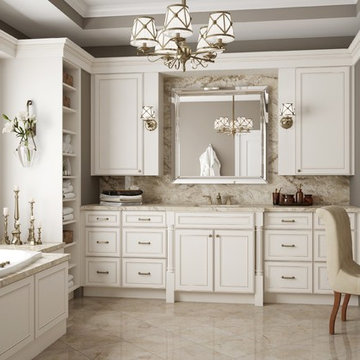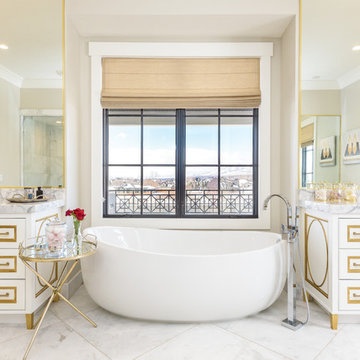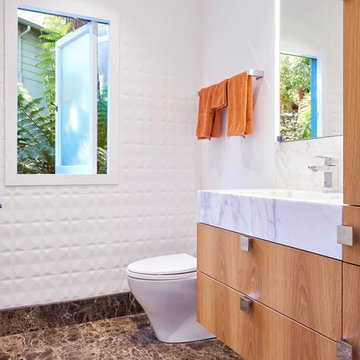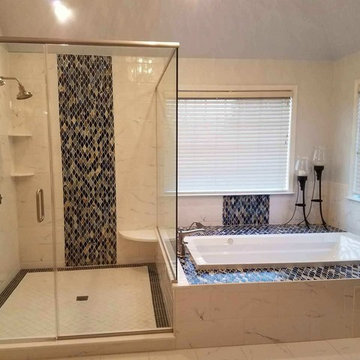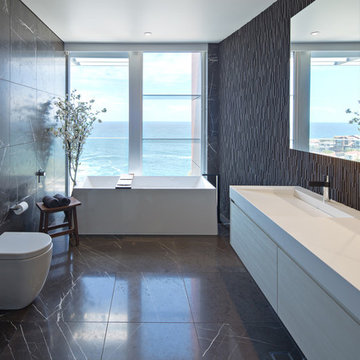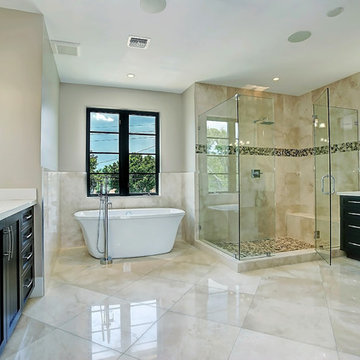1.096 Billeder af badeværelse med brune fliser og marmorgulv
Sorteret efter:
Budget
Sorter efter:Populær i dag
101 - 120 af 1.096 billeder
Item 1 ud af 3
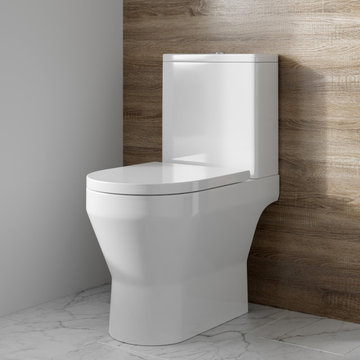
The Curve 2 rimless back to wall close coupled WC includes soft close seat for stylish comfort. Featuring thin rims and slim design, the Curve 2 WC is ideal adding a modern bathroom touch to spaces that are more compact.
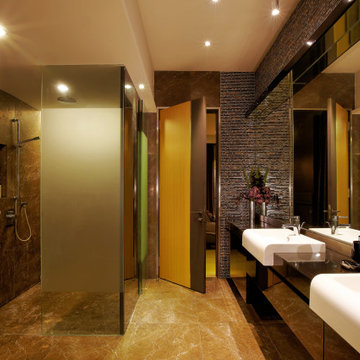
Master ensuite matches the mood of the master bedroom, continuing through with the rich browns and auberine colour scheme. The toilet and shower area are separated by a screened balcony full of plants.
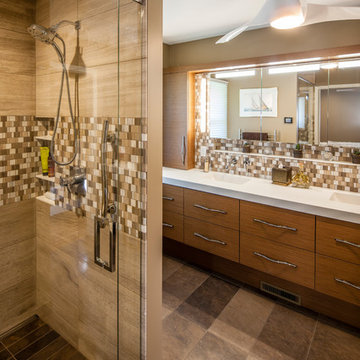
Objectives
· 55+ living with future aging in place requirements
· One bathroom on this level of home for both guests and clients
· Lots of storage and lighting
Design Challenges
· This room was a bedroom, all mechanicals needed to be moved or added. The soil stack could only be in one location. Could not move the window
· Client wanted a large roll in shower
· Contemporary styling with walnut , white and marble
Design Solutions
· 2-Pocket doors were added, from hallway and to master bedroom. this also helped with floor space and door swing with aging-in place
· Large curb less shower with trench drain, bench, 2-grab bars, heated tile floor, niche, hand-held shower head and heavy clear glass shower door. Everything accessible for aging-in-place
· Long vanity with 2 sinks. Height of vanity was to be under the window trim. Taller and deeper toe kicks for better wheelchair access. Vanity looks like all drawers-but the 2 sink cabinets are doors.
· Ample Storage: each drawer has a drawer with in the drawer (extra 6 drawers), wall cabinets next to each vanity, 3 recess medicine cabinets, tall linen cabinet (open shelves below because the doors would hit the toilet and a place to store scale on bottom)
· Toilet has a washlet to help with clean-up in the future and grab paper holder
Special Features
· Heated towel bar
· Heated floors
· Marble tile on floor and walls of shower and vanity mirror surround
· Niche under recess medicine cabinets
Lighting: Thin wall sconces, decorative ceiling fan and puck light
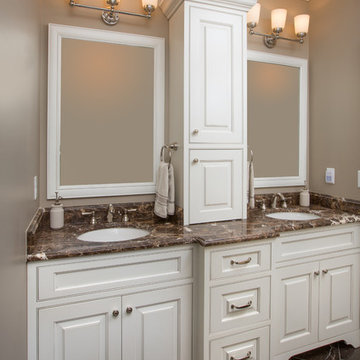
This Powell Ohio Bathroom design was created by Senior Bathroom Designer Jim Deen of Dream Baths by Kitchen Kraft. Photos by John Evans.
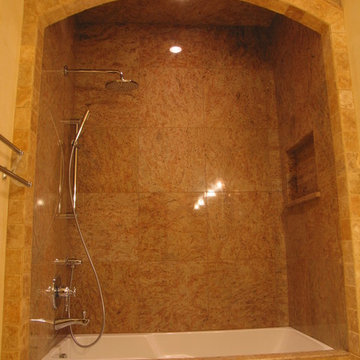
Pinwheel Floor Pattern cut from Marble. Granite Shower walls, Tumbled Stone Arch, Handsgrohe Fixtures, sconce lights, faux painted walls
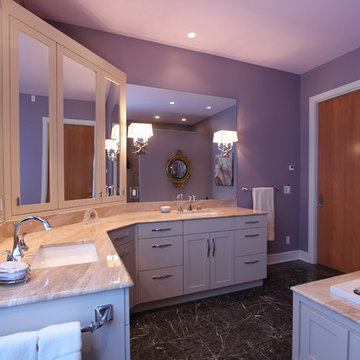
A triview mirror in the corner of the vanity provides addtional storage behind each door and helps make getting ready easy. The marble floors and countertops offer a great constrast and the purple paint selected adds warmth and is the homeowners favorite color.
1.096 Billeder af badeværelse med brune fliser og marmorgulv
6
