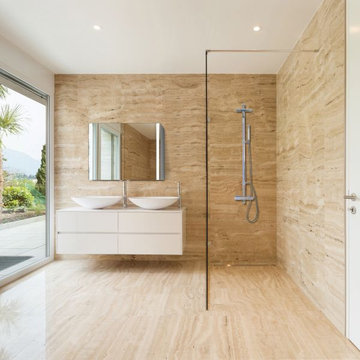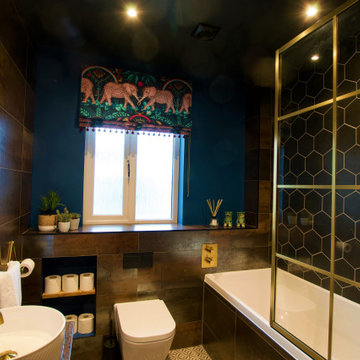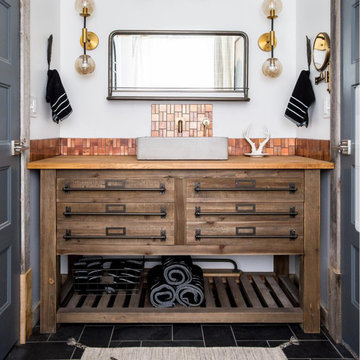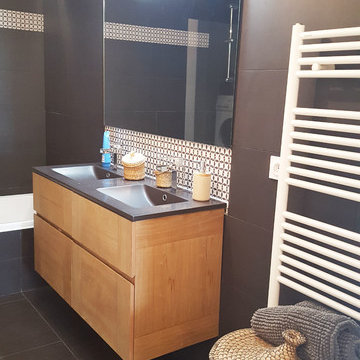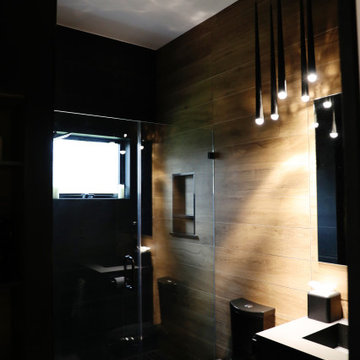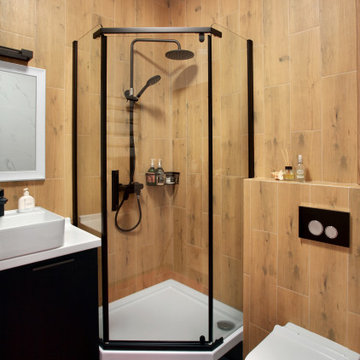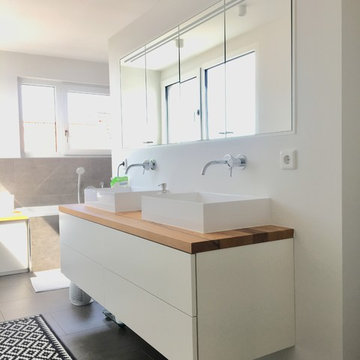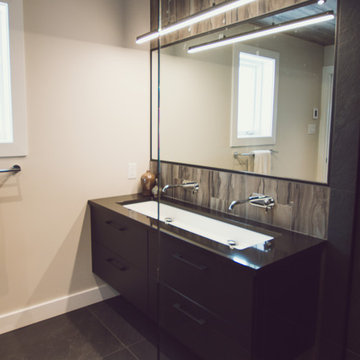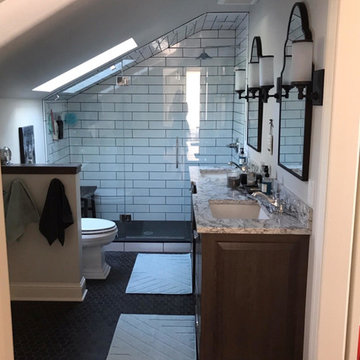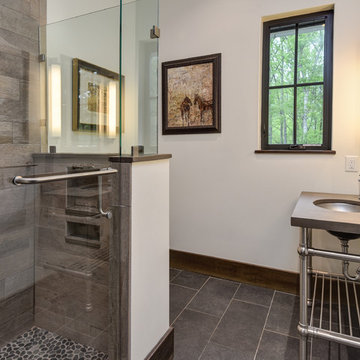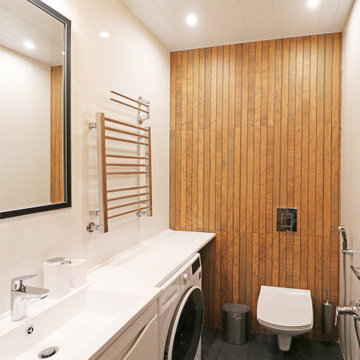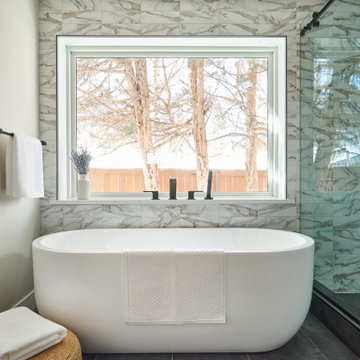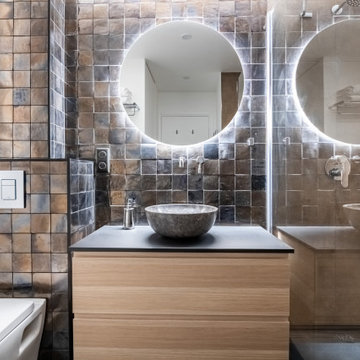273 Billeder af badeværelse med brune fliser og sort gulv
Sorteret efter:
Budget
Sorter efter:Populær i dag
61 - 80 af 273 billeder
Item 1 ud af 3
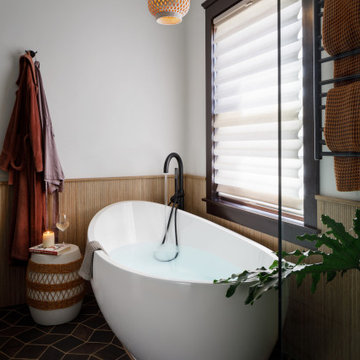
We just love everything about this bathroom - the handsome combination of all the elements between the oak wood finish, the richly patterned floor tile, freestanding bathtub, zero entry shower, towel warmer, and accent lighting that couldn't be any more perfect for this space. It strikes a eye-catching cord between modern and classic in a most balanced and soothing way.
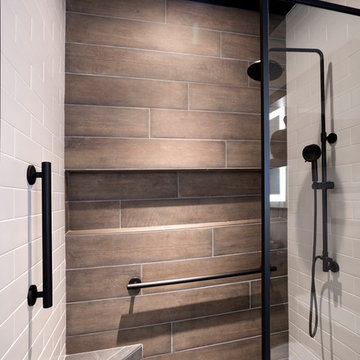
This award-winning whole house renovation of a circa 1875 single family home in the historic Capitol Hill neighborhood of Washington DC provides the client with an open and more functional layout without requiring an addition. After major structural repairs and creating one uniform floor level and ceiling height, we were able to make a truly open concept main living level, achieving the main goal of the client. The large kitchen was designed for two busy home cooks who like to entertain, complete with a built-in mud bench. The water heater and air handler are hidden inside full height cabinetry. A new gas fireplace clad with reclaimed vintage bricks graces the dining room. A new hand-built staircase harkens to the home's historic past. The laundry was relocated to the second floor vestibule. The three upstairs bathrooms were fully updated as well. Final touches include new hardwood floor and color scheme throughout the home.
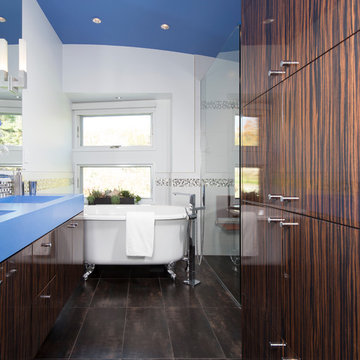
Guest Bathroom with Italian Ebony high-gloss cabinetry, cobalt blue concrete countertop with integral sinks, claw-foot tub, walk-in shower, tile floor
Photo: Michael R. Timmer
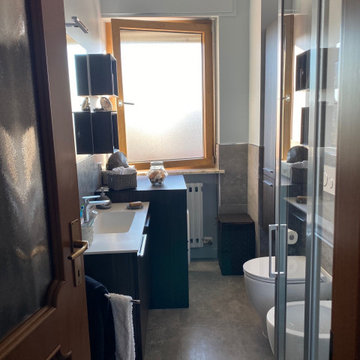
Ecco come si presenta ora il nuovo bagno di servizio. l'intervento è stato totale. Abbiamo cambiato il rivestimento, ed il pavimento inserendo una piastrella 60x120 di Naxos Fresco Visconti abbinandola ad un arredo bagno in legno scuro composto da un mobile con ante sotto il lavabo a incasso, un elemento a copertuta della lavatrice, dei cubi estetici ed una colonna contenitiva. I sanitari sono stati sostituiti con un modello a filo muro della SDR Esedra e la doccia è stata modernizzata con un piatto grigio chiaro di Fiora ed un box doccia in vetro.
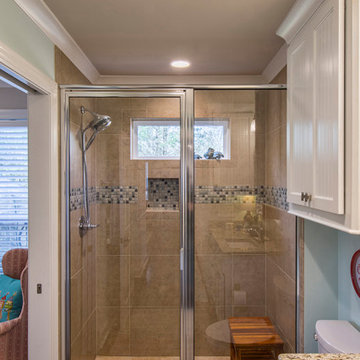
This is a cabin in the woods off the beaten path in rural Mississippi. It's owner has a refined, rustic style that appears throughout the home. The porches, many windows, great storage, open concept, tall ceilings, upscale finishes and comfortable yet stylish furnishings all contribute to the heightened livability of this space. It's just perfect for it's owner to get away from everything and relax in her own, custom tailored space.
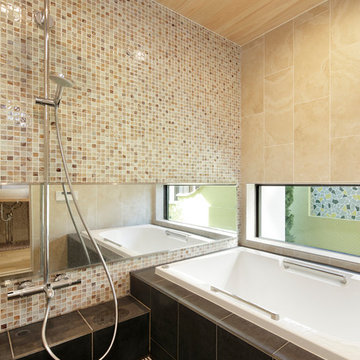
神奈川県二宮町に建つ住宅です。
中庭型のプランを採用し、プライバシーと採光、通風を確保しています。
西側の道路から内部と中庭が直接見えないよう、コンクリートの壁で目隠しを作り、軒下の空間をくぐって建物内部に入ります。
木製の玄関ドアを開けると、正面が大きなFix窓になっており、中庭が一望できます。
アプローチは3方を壁で囲まれ、天井高をあえて低く抑えていて、内部に入った際により広がりが感じられるよう意図しています。
リビング、ダイニングは中庭に面して配置してあり、木製の引き戸によって内部と外部が一体的に使えるようになっています。
1mほど軒を出し、軒裏をレッドシダーで仕上げることで、奥行きと深みのある表情をつくり出しています。
内部の仕上げは、床がナラの無垢材、壁を珪藻土、天井がツガ材で、落ち着きのある内部空間を目指しました。
Photo by 海老原一己/Grass Eye Inc
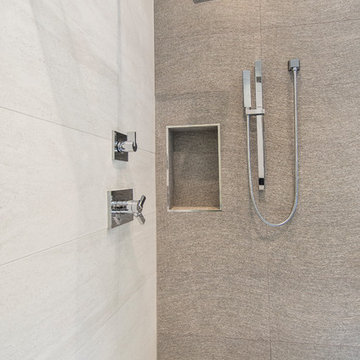
The master bathroom remodel was a must! The homeowners hated the existing tile and workmanship. The old bathroom had small split vanities, poor lighting and not enough space. We removed the unused bathtub to free up space for their fun eclectic painted furniture. We installed a frameless shower and added a teak folding shower seat. The new shaker cabinets were painted in Stamped Concrete (SW7655), contrasting with the Web Gray walls. Modela Integrated light custom vanity mirrors were hung above each sink, helped to brighten this master bath in addition to the added recessed lighting. The original built in shelves were redesigned with glass shelves to open them up but keep the added need for storage and to showcase the homeowners travel keepsakes. A heated towel rack was hung on the wall for an additional cozy element. The bathroom is now 100% usable space and the clients love the look! Design by Hatfield Builders & Remodelers | Photography by Versatile Imaging
273 Billeder af badeværelse med brune fliser og sort gulv
4
