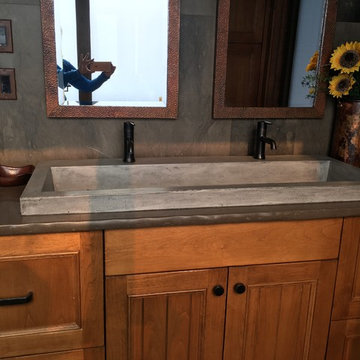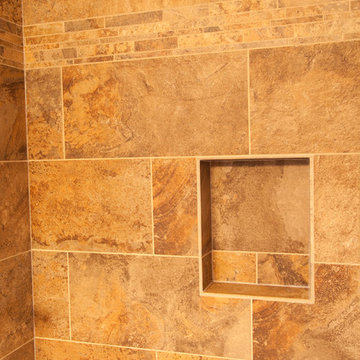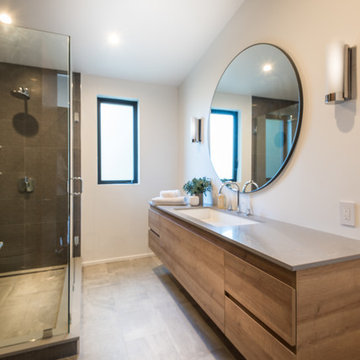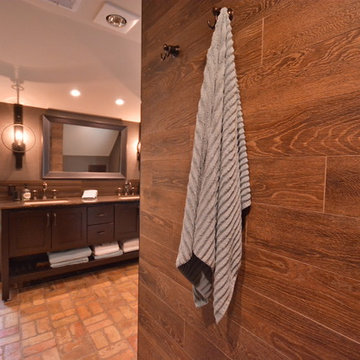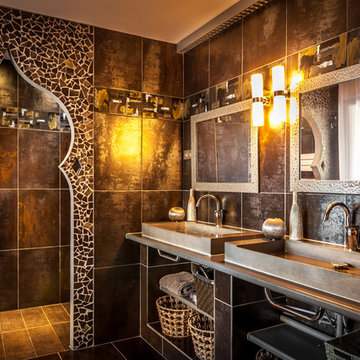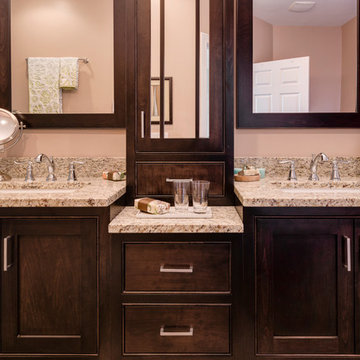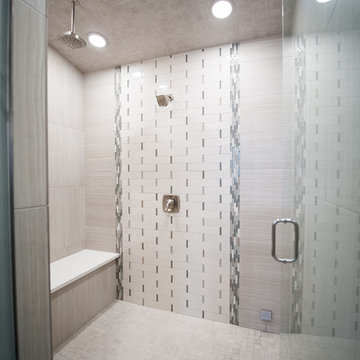7.585 Billeder af badeværelse med brune fliser
Sorteret efter:
Budget
Sorter efter:Populær i dag
141 - 160 af 7.585 billeder
Item 1 ud af 3

This bathroom features a free-standing tub with a sleek, strong shape. Accent pebble flooring surrounding the tub and a candle niche filled wall make for a serene space.
---
Project by Wiles Design Group. Their Cedar Rapids-based design studio serves the entire Midwest, including Iowa City, Dubuque, Davenport, and Waterloo, as well as North Missouri and St. Louis.
For more about Wiles Design Group, see here: https://wilesdesigngroup.com/

The goal was to open up this bathroom, update it, bring it to life! 123 Remodeling went for modern, but zen; rough, yet warm. We mixed ideas of modern finishes like the concrete floor with the warm wood tone and textures on the wall that emulates bamboo to balance each other. The matte black finishes were appropriate final touches to capture the urban location of this master bathroom located in Chicago’s West Loop.
https://123remodeling.com - Chicago Kitchen & Bath Remodeler
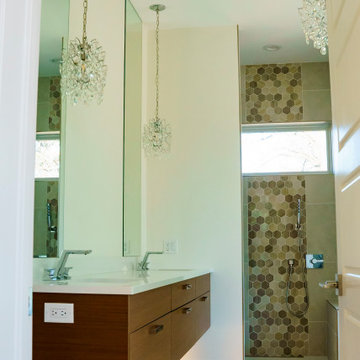
The en suite master bathroom continues the sleek, modern look in this modern home built by Hibbs Homes in 2020. The freestanding tub with clean, sharp angles, warm timber wrapped floating vanity and thoughtful lighting details create a luxurious spa-like atmosphere.
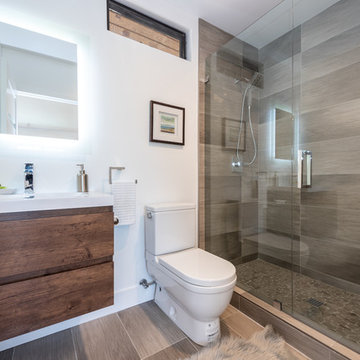
Full bathroom in the guest suite at our Wrightwood Residence in Studio City, CA features large shower, contemporary vanity, lighted mirror with views to the san fernando valley.
Located in Studio City's Wrightwood Estates, Levi Construction’s latest residency is a two-story mid-century modern home that was re-imagined and extensively remodeled with a designer’s eye for detail, beauty and function. Beautifully positioned on a 9,600-square-foot lot with approximately 3,000 square feet of perfectly-lighted interior space. The open floorplan includes a great room with vaulted ceilings, gorgeous chef’s kitchen featuring Viking appliances, a smart WiFi refrigerator, and high-tech, smart home technology throughout. There are a total of 5 bedrooms and 4 bathrooms. On the first floor there are three large bedrooms, three bathrooms and a maid’s room with separate entrance. A custom walk-in closet and amazing bathroom complete the master retreat. The second floor has another large bedroom and bathroom with gorgeous views to the valley. The backyard area is an entertainer’s dream featuring a grassy lawn, covered patio, outdoor kitchen, dining pavilion, seating area with contemporary fire pit and an elevated deck to enjoy the beautiful mountain view.
Project designed and built by
Levi Construction
http://www.leviconstruction.com/
Levi Construction is specialized in designing and building custom homes, room additions, and complete home remodels. Contact us today for a quote.
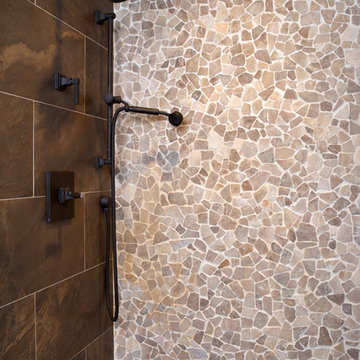
Boys steam shower with porcelain marble like subway tile and pebble tiles water falling to the shower floor.
photo credit Stacy Zarin Goldberg
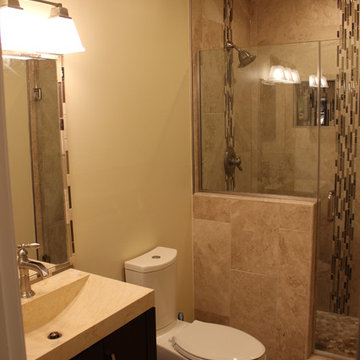
Marble tiles are very popular but it is important to know what to place next to it. SCW knows what to install just let SCW inspire you.

Sue Sotera
Matt Sotera construction
rustic master basterbath with brick floor
Shower equipped with body sprays,rain head,hand shower,
honey onyx mosaic floor,long stone bench and shelf
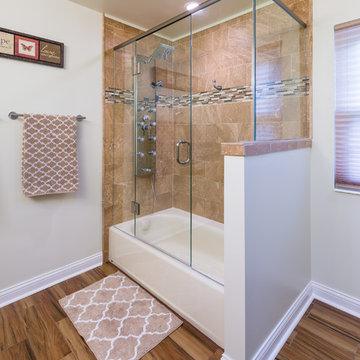
The wall that closed in the shower turned into a half wall.
Photos by Michael Schneider
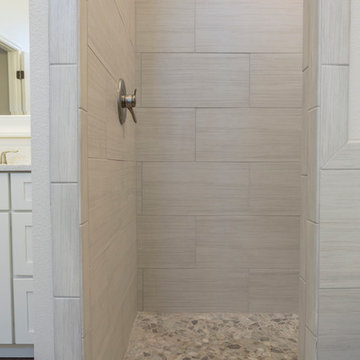
No need for a shower door! Open entry shower features shower valve on left right after you walk in. Shower head is located to far right at end of shower. So nice to turn the water on and get it to the right temperature before you have to get wet.
Willow Avenue Studios
7.585 Billeder af badeværelse med brune fliser
8

