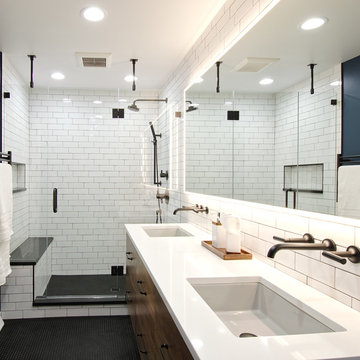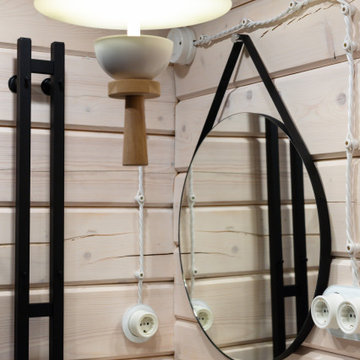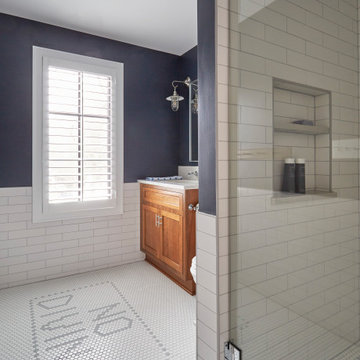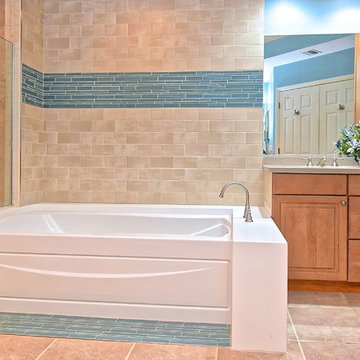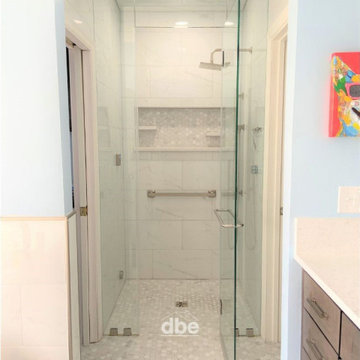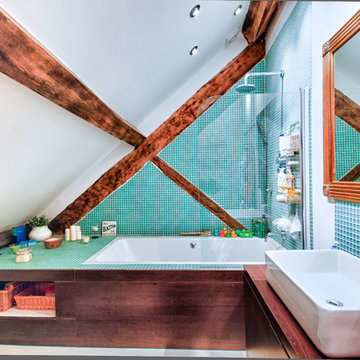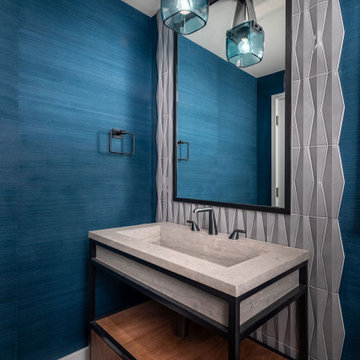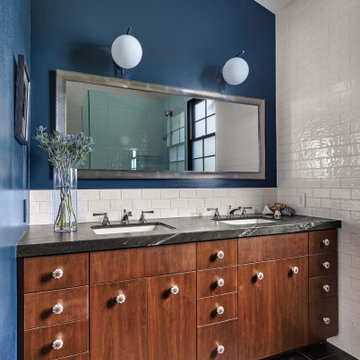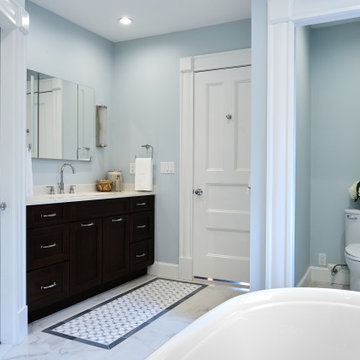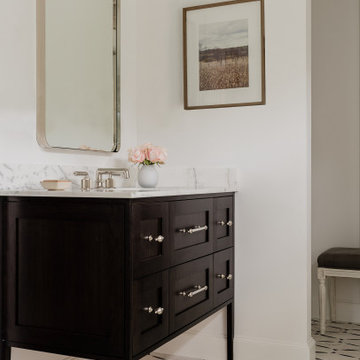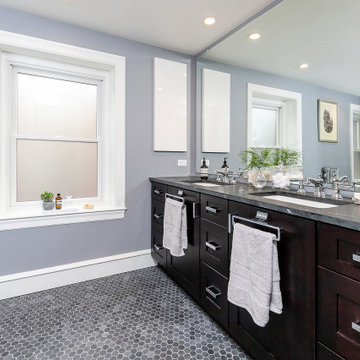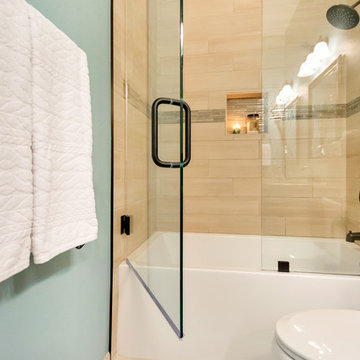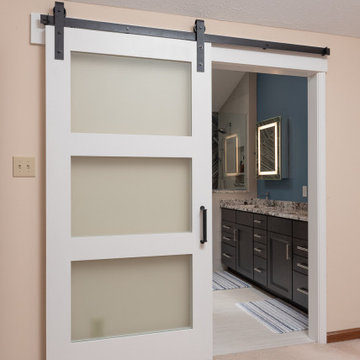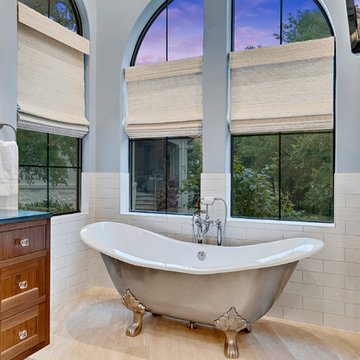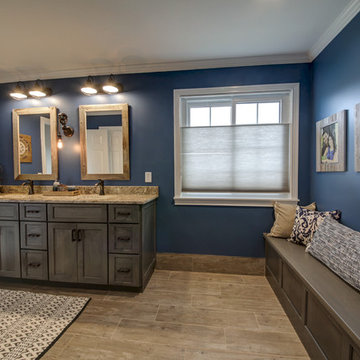1.462 Billeder af badeværelse med brune skabe og blå vægge
Sorteret efter:
Budget
Sorter efter:Populær i dag
181 - 200 af 1.462 billeder
Item 1 ud af 3

This 1956 John Calder Mackay home had been poorly renovated in years past. We kept the 1400 sqft footprint of the home, but re-oriented and re-imagined the bland white kitchen to a midcentury olive green kitchen that opened up the sight lines to the wall of glass facing the rear yard. We chose materials that felt authentic and appropriate for the house: handmade glazed ceramics, bricks inspired by the California coast, natural white oaks heavy in grain, and honed marbles in complementary hues to the earth tones we peppered throughout the hard and soft finishes. This project was featured in the Wall Street Journal in April 2022.
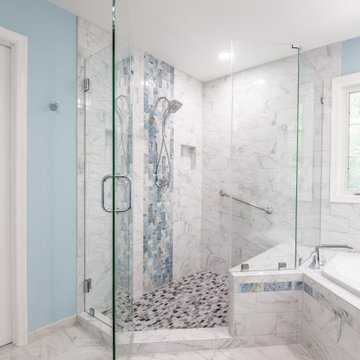
This bathroom was greatly designed around the beautiful accent tile that you see around the mirror and in the shower, and along the tub face. The layout remained the same, although the shower was expanded and some ADA-friendly items were added (e.g. the grab bar in the shower)
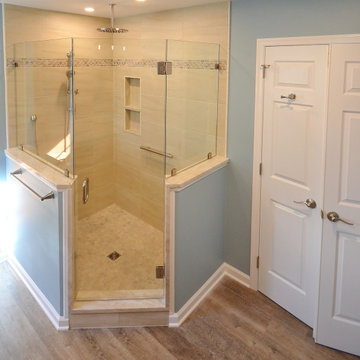
West Chester master bath remodel and bedroom spruce up. The original bathroom was small and cramped. We removed a wall and reframed the space to accommodate the new expanded bath. Adding a pocket door to the existing closet and using a double door at the new bathroom entry helped maximize the space without doors swinging everywhere. Luxury vinyl floating floors were installed throughout the bathroom and master bedroom. Vinyl flooring is a great option for durability. It is also water proof , warmer and softer to walk on as well. The new tiled shower looks great with the beautiful Taj Mahal granite countertops and shower wall caps. Mid Continent cabinetry in there Suede stain color add some warm wood tones to the space. New lighting and paint thru the bath and bedroom finish it up. Now this master bedroom suite is crisp and fresh.
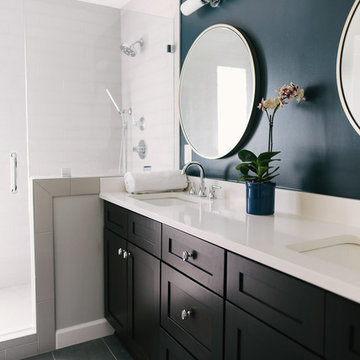
Photo: Mountainside Photography
Cabinets: Cabinet Corp vanity in Sheffield Mocha
Cabinet Hardware: Amerock BP26127, Manor Oval, polished chrome
Countertops: Quartz in White
Undermount sink in White
Delta Faucet: trinsic in chrome
shower fixture: delta trinsic in Chrome with hand held wand.
Accent Wall Paint: Shermin Williams #6237 Dark Night
Wall Paint: Shermin williams #7658 Gray Clouds
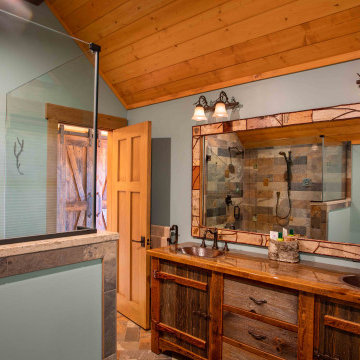
We love it when a home becomes a family compound with wonderful history. That is exactly what this home on Mullet Lake is. The original cottage was built by our client’s father and enjoyed by the family for years. It finally came to the point that there was simply not enough room and it lacked some of the efficiencies and luxuries enjoyed in permanent residences. The cottage is utilized by several families and space was needed to allow for summer and holiday enjoyment. The focus was on creating additional space on the second level, increasing views of the lake, moving interior spaces and the need to increase the ceiling heights on the main level. All these changes led for the need to start over or at least keep what we could and add to it. The home had an excellent foundation, in more ways than one, so we started from there.
It was important to our client to create a northern Michigan cottage using low maintenance exterior finishes. The interior look and feel moved to more timber beam with pine paneling to keep the warmth and appeal of our area. The home features 2 master suites, one on the main level and one on the 2nd level with a balcony. There are 4 additional bedrooms with one also serving as an office. The bunkroom provides plenty of sleeping space for the grandchildren. The great room has vaulted ceilings, plenty of seating and a stone fireplace with vast windows toward the lake. The kitchen and dining are open to each other and enjoy the view.
The beach entry provides access to storage, the 3/4 bath, and laundry. The sunroom off the dining area is a great extension of the home with 180 degrees of view. This allows a wonderful morning escape to enjoy your coffee. The covered timber entry porch provides a direct view of the lake upon entering the home. The garage also features a timber bracketed shed roof system which adds wonderful detail to garage doors.
The home’s footprint was extended in a few areas to allow for the interior spaces to work with the needs of the family. Plenty of living spaces for all to enjoy as well as bedrooms to rest their heads after a busy day on the lake. This will be enjoyed by generations to come.
1.462 Billeder af badeværelse med brune skabe og blå vægge
10
