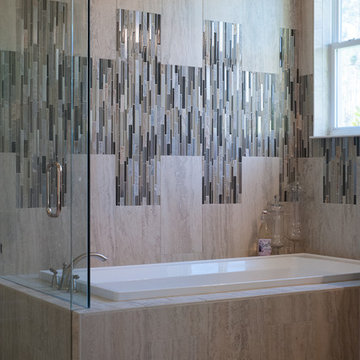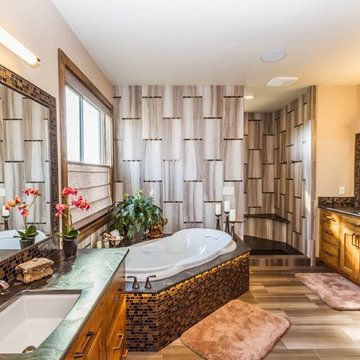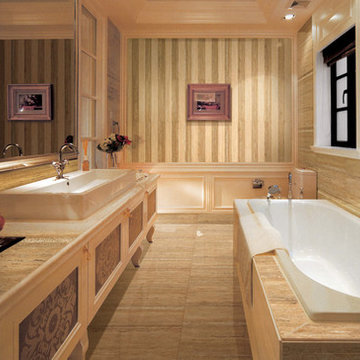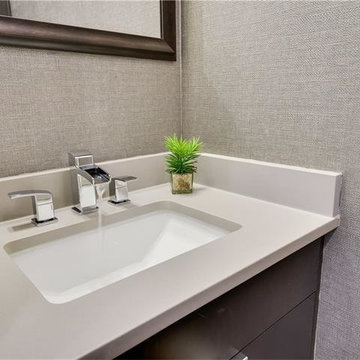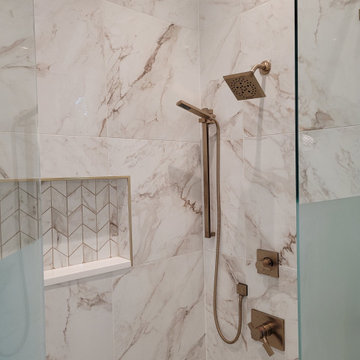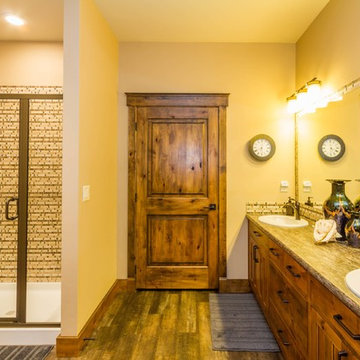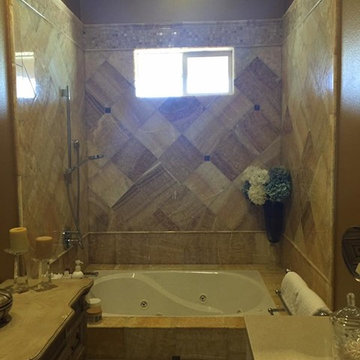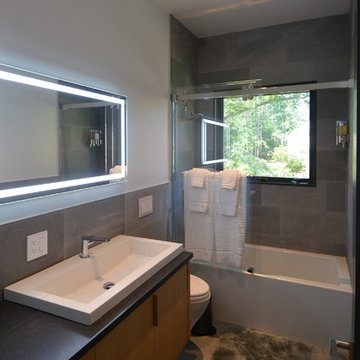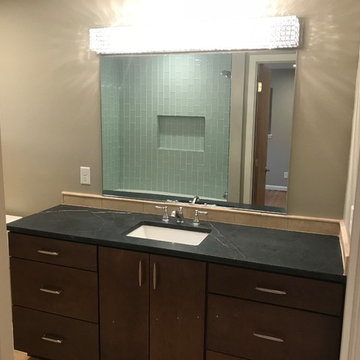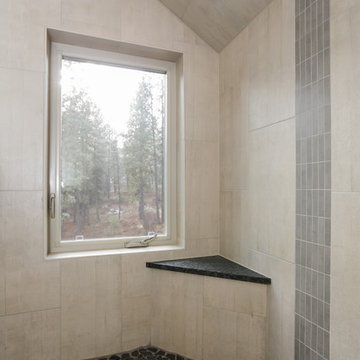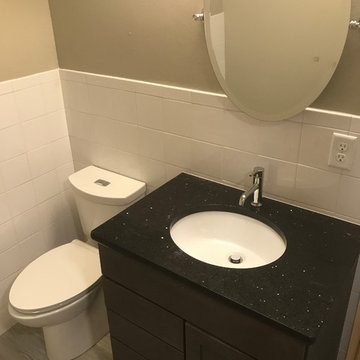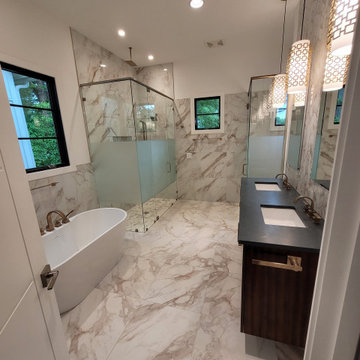146 Billeder af badeværelse med brune skabe og bordplade i sæbesten
Sorteret efter:
Budget
Sorter efter:Populær i dag
41 - 60 af 146 billeder
Item 1 ud af 3
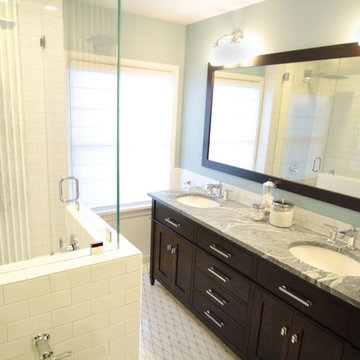
Taking an original '40 yellow bath with a prison-like shower to an open bright family bath required some savvy space planning. The doorway to the hall was moved down, a wall-mount toilet was added to save space, which allowed for both a regular size tub and larger shower to fit! Design and photo by Spaces Into Places Inc.
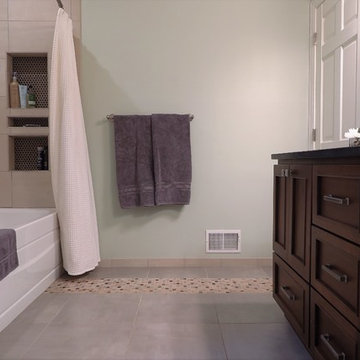
This bathroom was such a fun project. The original bathroom had pickled oak cabinetry and a turquoise green countertop with a single sink. The tub had a step to get into it, was an awful dark color and had a brass shower door. We brightened up this space by removing the step to the tub, putting in white fixtures and light tile, adding a light above the tub and using a shower curtain instead of a showerdoor. The vanity was designed by our designer, and specifically configured to be able to hold toilet paper in one of the bottom drawers. The green soapstone countertops were so lovely and helped pull the whole bathroom together. The tile in this bathroom was so much fun. We put an inlay into the floor that followed up the shower wall. The mosaic is glass, stone and copper, it is so beautiful! The copper was then used inside of the shampoo shelf. This whole bathroom really came together well and we are so proud of the end result!
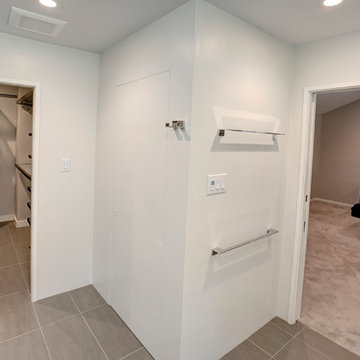
Top-Notch Renovations relocated the toilet into a water closet area, with a pocket door, creating a seamless wall and private area. Photo by Swendner Photography.
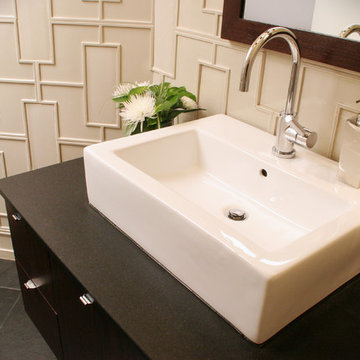
A basic powder room gets a dose of wow factor with the addition of some key components. Prior to the remodel, the bottom half of the room felt out of proportion due to the narrow space, angular juts of the walls and the seemingly overbearing 11' ceiling. A much needed scale to balance the height of the room was established with an oversized Walker Zanger tile that acknowledged the rooms geometry. The custom vanity was kept off the floor and floated to give the bath a more spacious feel. Boyd Cinese sconces flank the custom wenge framed mirror. The LaCava vessel adds height to the vanity and perfectly compliments the boxier feel of the room. The overhead light by Stonegate showcases a wood base with a linen shade and acknowledges the volume in the room which now becomes a showcase component. Photo by Pete Maric.
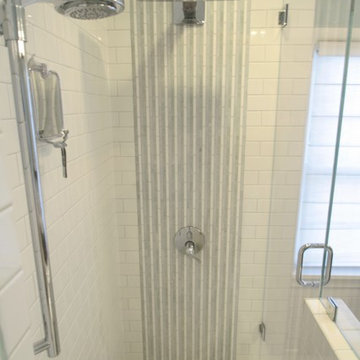
Gorgeous feature tile encompasses the oversized rainhead.
A 2nd showerhead, this one handheld offers flexibility and massage options. Clever corner diagonal placement of the handheld keeps the space uncluttered. Design and photo by Spaces Into Places Inc.
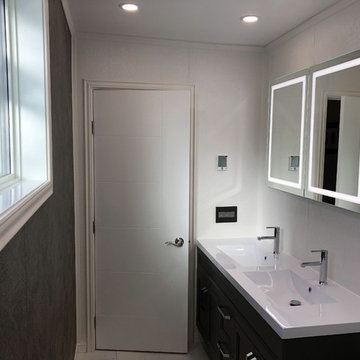
Ultra modern bathroom remodeling perfectly done by Global Interior Team.
Composite wall panels, composite baseboard and trims with composite crown molding = 100% waterproof and mold free!
Heated floor system provide extra comfort in bathroom.
New large window bring natural light.
U-Tiles shower surround not required any maintenance and guarantee 100% mold free!
Global Interior - we create the comfort
Www.globalinterior.ca
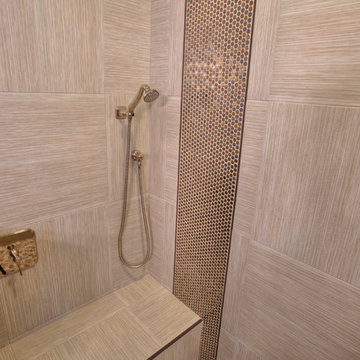
Top-Notch Renovations removed the tub and added a shower bench seat with a hand held shower nozzle allowing the customer a place to sit as needed. The brush copper penny round tile ties in the brushed copper shower fixtures and the tiles seamlessly.
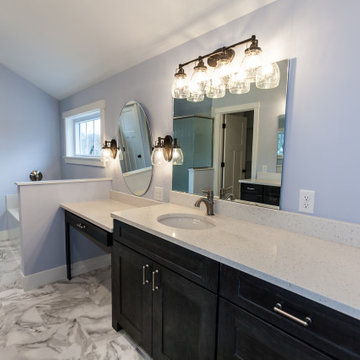
The master bathroom in this modern farmhouse custom built home features his and hers vanities to give plenty of space while getting ready, a built-in vanity, as well as a spacious modern tub. The transom window is echoed throughout the home to let in plenty of natural light while giving the homeowners plenty of privacy.
146 Billeder af badeværelse med brune skabe og bordplade i sæbesten
3
