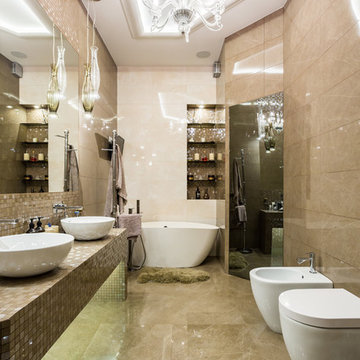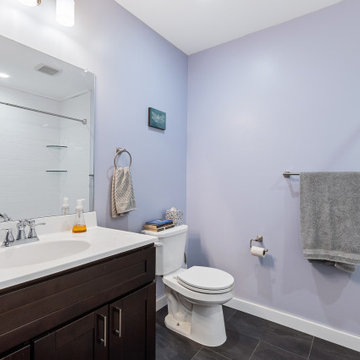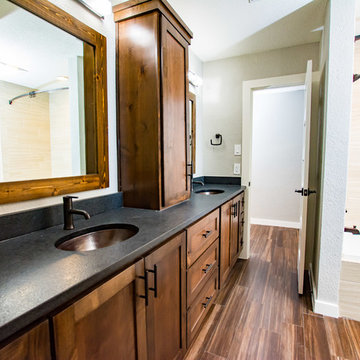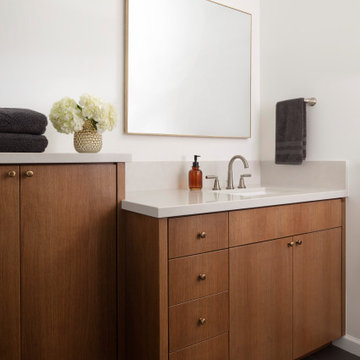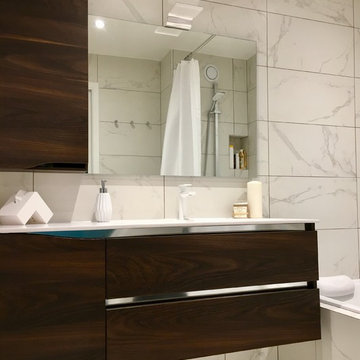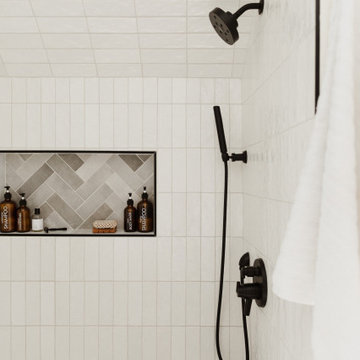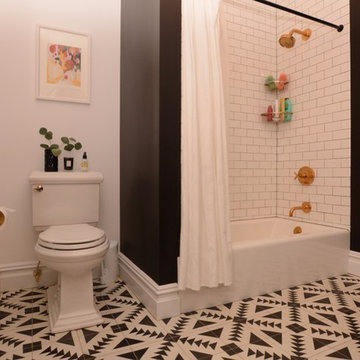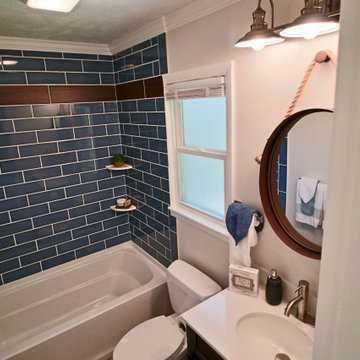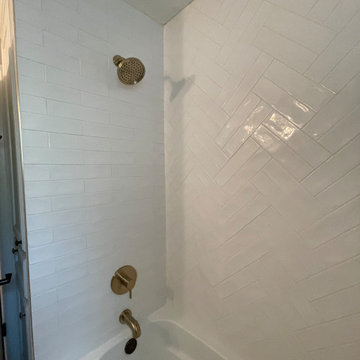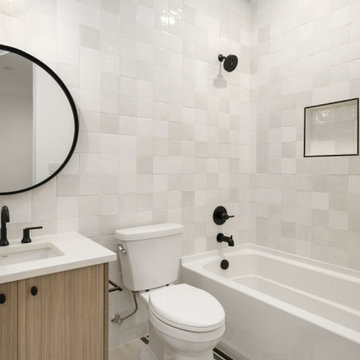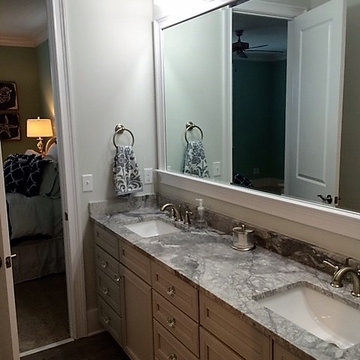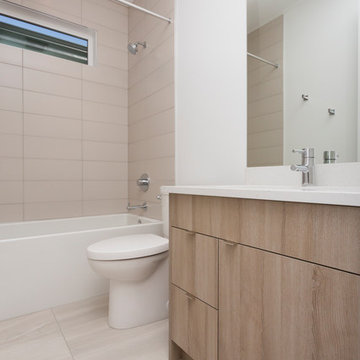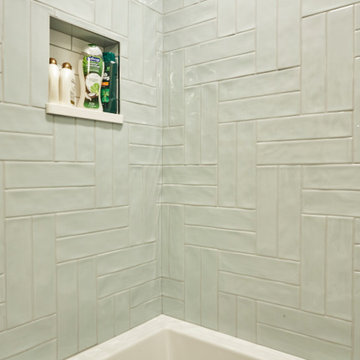1.484 Billeder af badeværelse med brune skabe og en bruser med forhæng
Sorteret efter:
Budget
Sorter efter:Populær i dag
221 - 240 af 1.484 billeder
Item 1 ud af 3
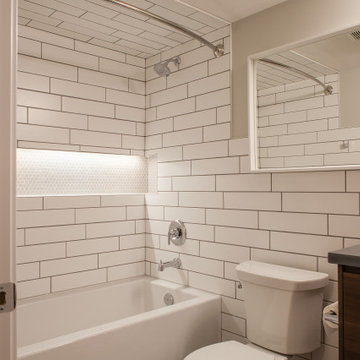
White tile bathroom with walnut vanity and matte white cabinet. Concrete countertops and vinyl plank flooring.
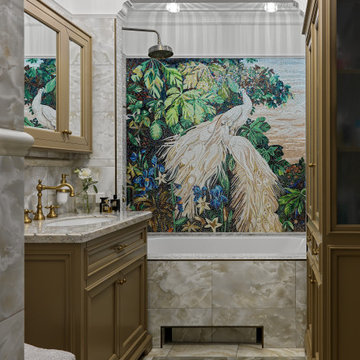
Дизайн-проект реализован Архитектором-Дизайнером Екатериной Ялалтыновой. Комплектация и декорирование - Бюро9. Строительная компания - ООО "Шафт"
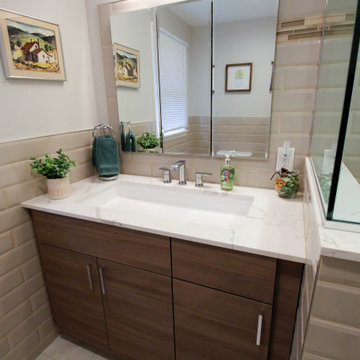
Medium hall bathroom. Tub shower with a glass partition on half wall. The beige tiles surrounding the bathroom walls give this space a clean look.
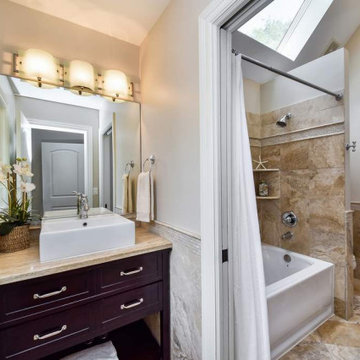
Beautiful Jack and Jill Bathroom with individual vessels sinks and shared shower/toilet room.

Custom mosaic tiles intermittently dispersed add character to this guest bath.
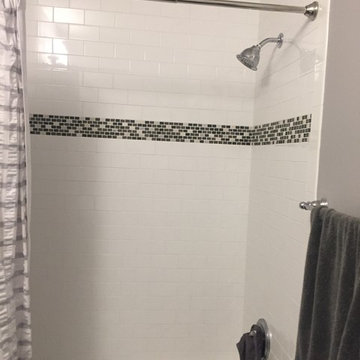
That's not hardwood, it's tile! The tile floor used in this bath is Mediterranea's Boardwalk Atlantic City (6x24).
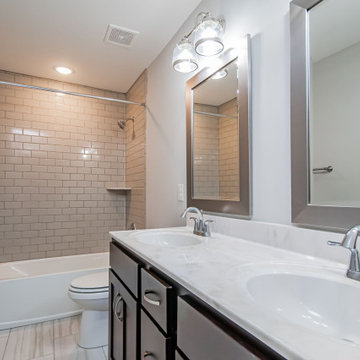
Extraordinary renovation of this waterfront retreat on Lake Cherokee! Situated on almost 1 acre and over 300 feet of coveted water frontage in a quiet cul-de-sac in Huguenot Farms, this 3 bedroom 3 bath home boasts stunning views of the lake as soon as you walk into the foyer. To the left is the dining room that connects to the kitchen and leads into a private office through a pocket door. The well-appointed kitchen has granite countertops, stainless steel Frigidaire appliances, two-toned cabinetry, an 8’ x 4’ island with farmhouse sink and view overlooking the lake and unique bar area with floating shelves and beverage cooler. Spacious pantry is accessed through another pocket door. Open kitchen flows into the family room, boasting abundant natural light and spectacular views of the water. Beautiful gray-stained hardwood floors lead down the hall to the owner’s suite (also with a great view of the lake), featuring granite countertops, water closet and oversized, frameless shower. Laundry room and 2 nicely-sized bedrooms that share a full bath with dual vanity finish off the main floor. Head downstairs to the huge rec/game room with wood-burning fireplace and two sets of double, full-lite doors that lead out to the lake. Off of the rec room is a study/office or fourth bedroom with full bath and walk-in closet, unfinished storage area with keyless entry and large, attached garage with potential workshop area.
1.484 Billeder af badeværelse med brune skabe og en bruser med forhæng
12
