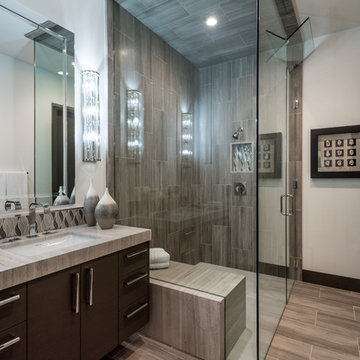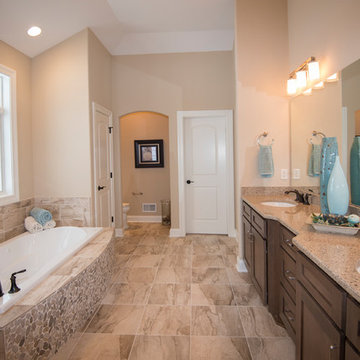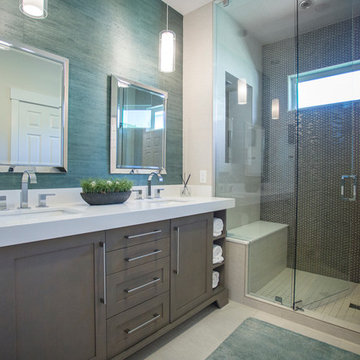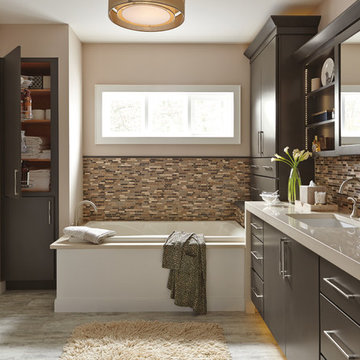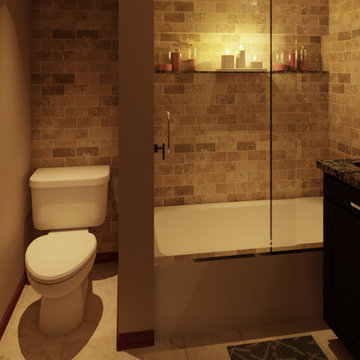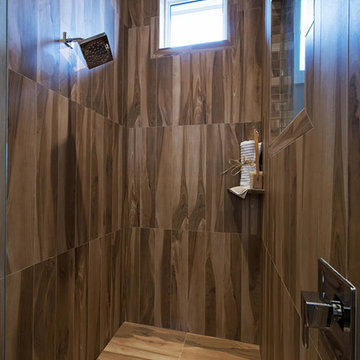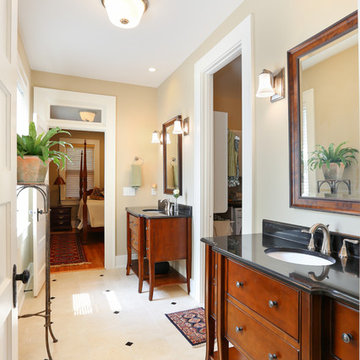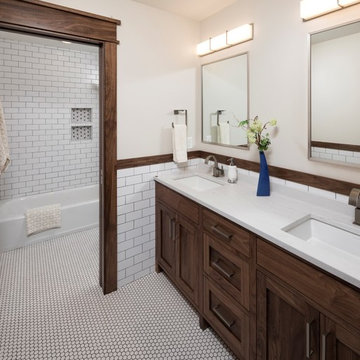15.036 Billeder af badeværelse med brune skabe og en underlimet håndvask
Sorteret efter:
Budget
Sorter efter:Populær i dag
161 - 180 af 15.036 billeder
Item 1 ud af 3
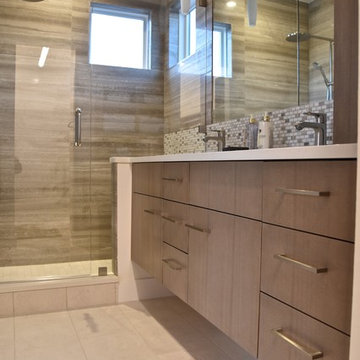
compact master bath is loaded with amenities as well as luxurious materials.
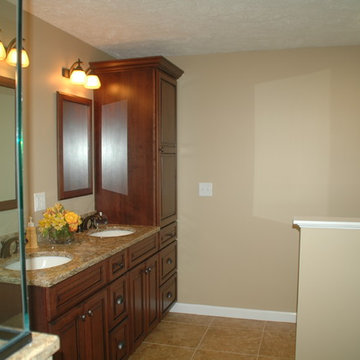
This Bathroom was designed by Tiasha from our Salem showroom. This bathroom remodel features Cabico Unique vanity, linen tower and matching mirror(s) cabinets with Cherry raised panel door style (565/P4/H) and Cognac stain finish with antique black glaze. This remodel also includes Cambria Quartz Buckingham color countertop Heathland 18x18 Amber bathroom floor. Other features include Heathland 12x12 Amber shower tile, Heathland 2x2 Sunset mosaic shower border, and Fidenza 2x2 shower floor. For Plumbing fixtures; Kohler Devonshire Oil Rubbed Bronze faucets, Victoria and Albert Cheshire Claw foot tub and Elizabethan classics Oil rubbed bronze for the tub filler.
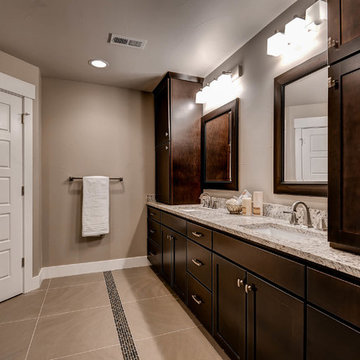
Granite Countertops with double sink vanity, dark hardwood shaker cabinets, brushed nickel delta faucets, framed mirrors
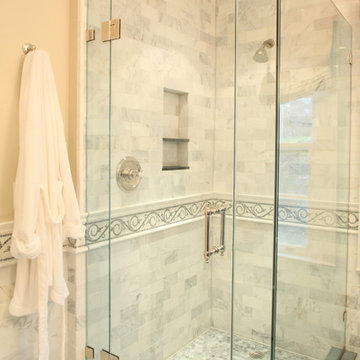
The Guest Shower is an oasis of marble, glass and polished nickel.
Photography by Peter Morehand

Large contemporary style custom master bathroom suite in American University Park in NW Washington DC designed with Amish built custom cabinets. Floating vanity cabinets with marble counter and vanity ledge. Gold faucet fixtures with wall mounted vanity faucets and a concrete tile accent wall, floor to ceiling. Large 2 person walk in shower with tiled linear drain and subway tile throughout. Marble tiled floors in herringbone pattern.

Our clients wanted to add an ensuite bathroom to their charming 1950’s Cape Cod, but they were reluctant to sacrifice the only closet in their owner’s suite. The hall bathroom they’d been sharing with their kids was also in need of an update so we took this into consideration during the design phase to come up with a creative new layout that would tick all their boxes.
By relocating the hall bathroom, we were able to create an ensuite bathroom with a generous shower, double vanity, and plenty of space left over for a separate walk-in closet. We paired the classic look of marble with matte black fixtures to add a sophisticated, modern edge. The natural wood tones of the vanity and teak bench bring warmth to the space. A frosted glass pocket door to the walk-through closet provides privacy, but still allows light through. We gave our clients additional storage by building drawers into the Cape Cod’s eave space.

Contemporary Craftsman designed by Kennedy Cole Interior Design.
build: Luxe Remodeling

This single family home had been recently flipped with builder-grade materials. We touched each and every room of the house to give it a custom designer touch, thoughtfully marrying our soft minimalist design aesthetic with the graphic designer homeowner’s own design sensibilities. One of the most notable transformations in the home was opening up the galley kitchen to create an open concept great room with large skylight to give the illusion of a larger communal space.
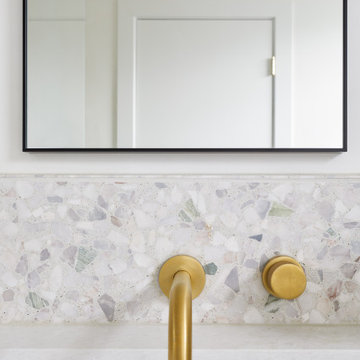
This Willow Glen Eichler had undergone an 80s renovation that sadly didn't take the midcentury modern architecture into consideration. We converted both bathrooms back to a midcentury modern style with an infusion of Japandi elements. We borrowed space from the master bedroom to make the master ensuite a luxurious curbless wet room with soaking tub and Japanese tiles.

Wood-Mode 84 cabinetry, Whitney II door style in Cherry wood, matte shale stained finish. Natural cherry interiors and drawer boxes.
15.036 Billeder af badeværelse med brune skabe og en underlimet håndvask
9
