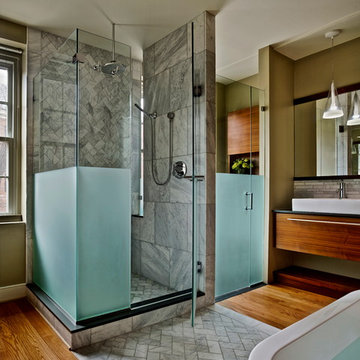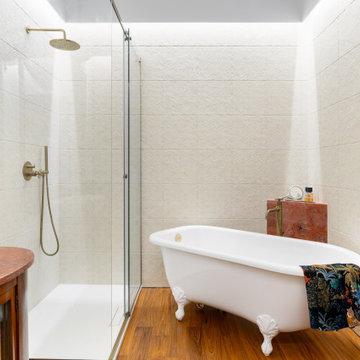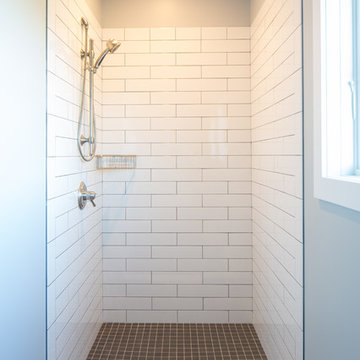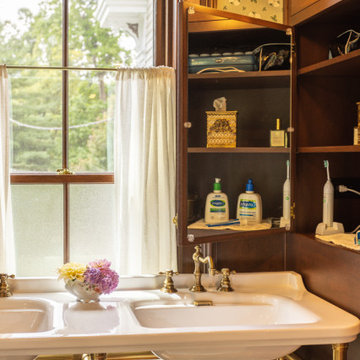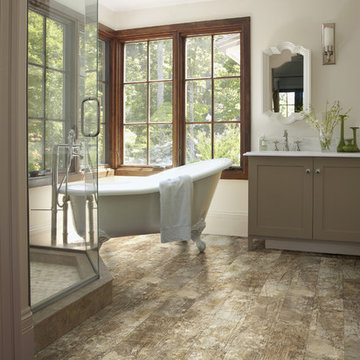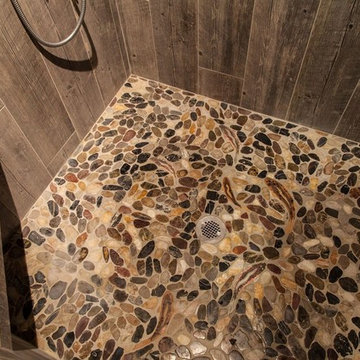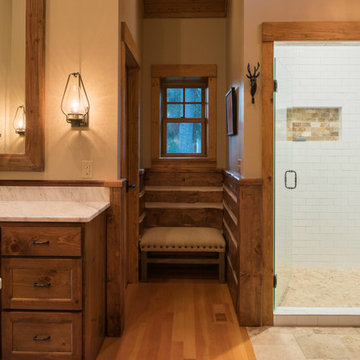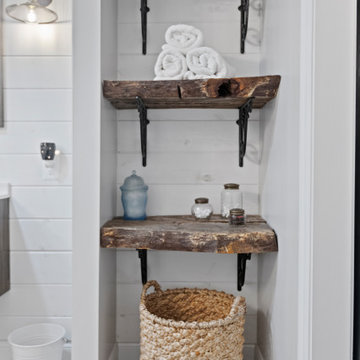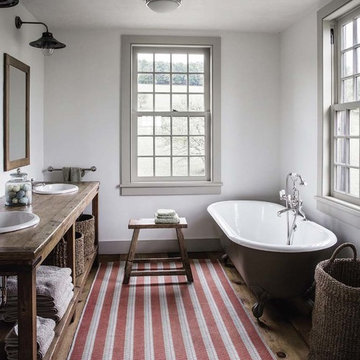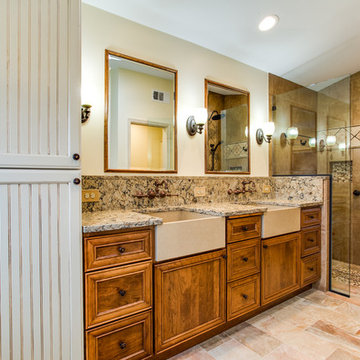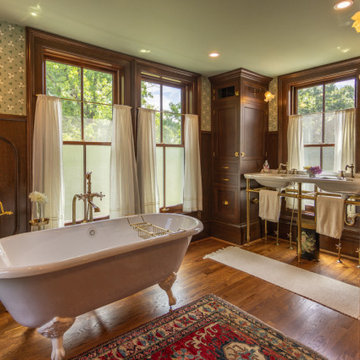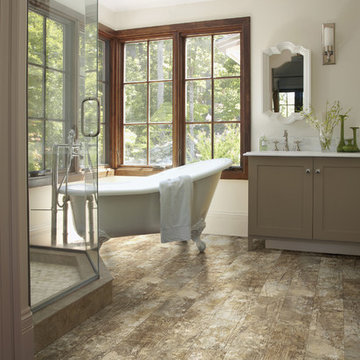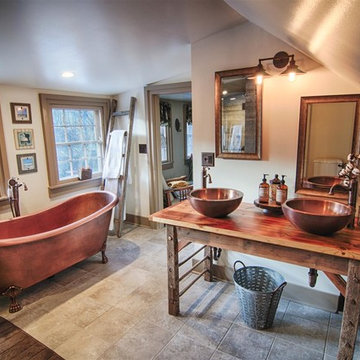441 Billeder af badeværelse med brune skabe og et badekar med fødder
Sorteret efter:
Budget
Sorter efter:Populær i dag
21 - 40 af 441 billeder
Item 1 ud af 3
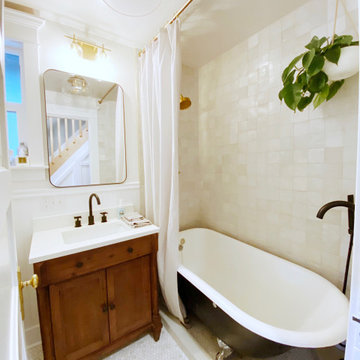
This project was such a joy! From the craftsman touches to the handmade tile we absolutely loved working on this bathroom. While taking on the bathroom we took on other changes throughout the home such as stairs, hardwood, custom cabinetry, and more.
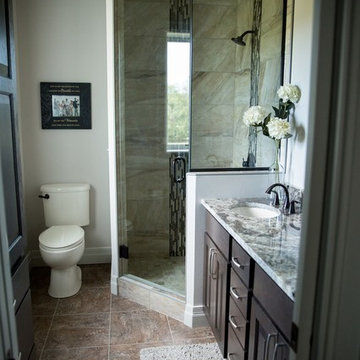
Carmen's Photography
Cabinetry by Showplace Wood Products
Chesapeake Hickory-Peppercorn Gray Wash
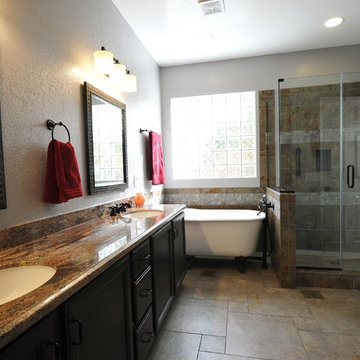
After photo of the space. The granite top plays off of the simulated slate porcelain tile was in the shower and wainscoting at the claw-foot tub. White china sinks were used to tie into the tub and toilet color. Walls were painted gray to compliment the tile flooring and stone/glass tile banding present in the shower and tub wainscot. Oil rubbed bronze vintage fixtures were utilized to play of of the claw-foot tub. Shower enclosed with 3/8" glass clear glass to keep the space feeling more open.
Simulated slate porcelain tile flooring installed in a pinwheel pattern utilized random pieces of the tile from the tub wainscot and shower for accent.
Photo by: Chiemi Photography
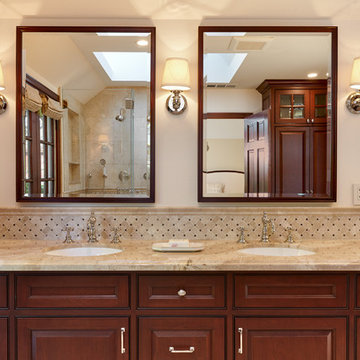
New Bathroom in Palo Alto Traditional Home Renovation. Custom cherry cabinets with polished nickel fixtures. Three sconces with shades are interspersed with the custom mirrors. The reflections in the mirrors show the french doors leading to a balcony, the shower with traditional plumbing fixtures, a skylight, and a large built-in cabinet.
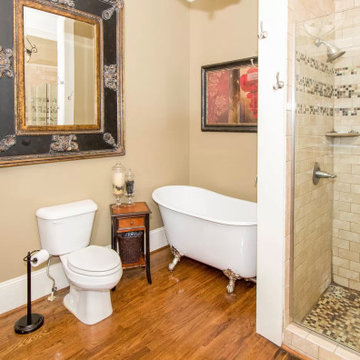
Installed new oak flooring and heavy trim. Installed antique tub with cabinets and vanity. Tile shower

The original bath had a small vanity on right and a wall closet on the left, which we removed to allow space for opposing his and her vanities, each 8 feet long. Framed mirrors run almost wall to wall, with the LED tubular sconces mounted to the mirror. Not shown is a Solatube daylight device in the middle of the vanity room. Floors have electric radiant heat under the tile.
441 Billeder af badeværelse med brune skabe og et badekar med fødder
2
