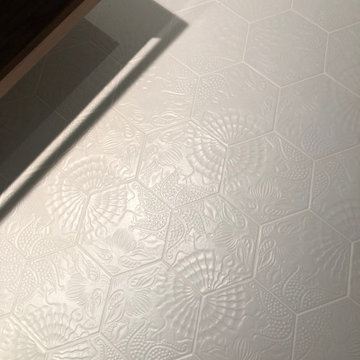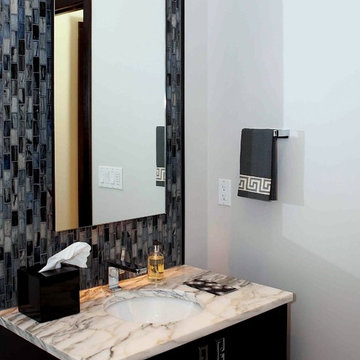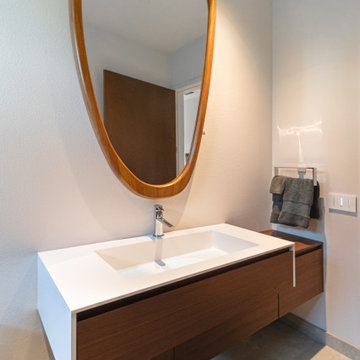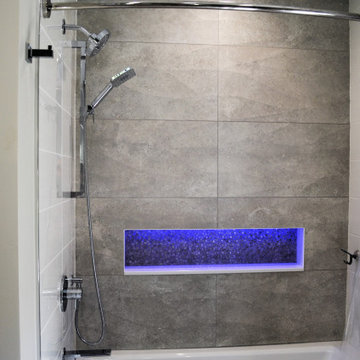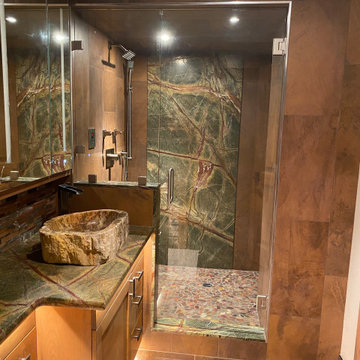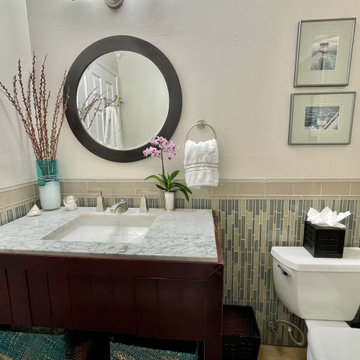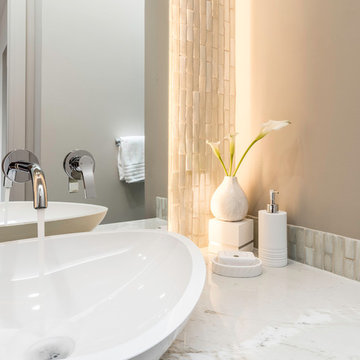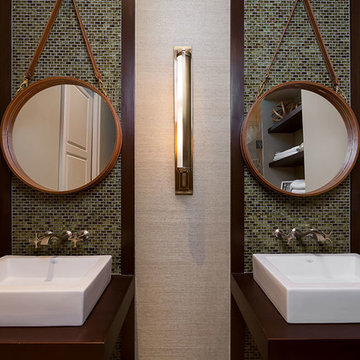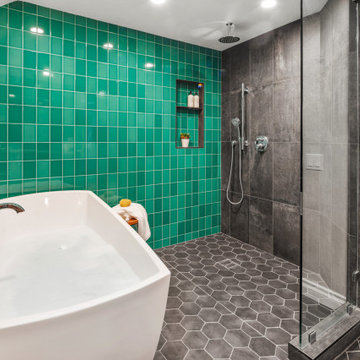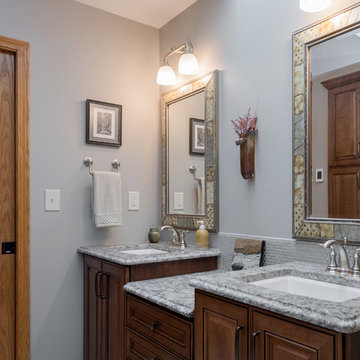765 Billeder af badeværelse med brune skabe og glasfliser
Sorteret efter:
Budget
Sorter efter:Populær i dag
161 - 180 af 765 billeder
Item 1 ud af 3
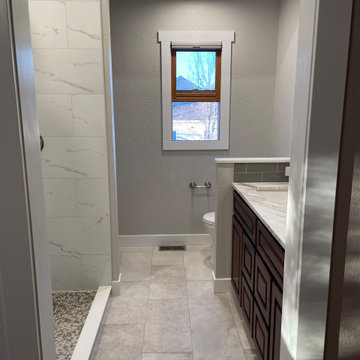
This was a large remodel in a small space! We brought in more natural light by removing the toilet wall and door. We replaced the tub with a custom floor to ceiling shower and a 70" tall custom shower niche! Hello Costco shampoo bottles! We also installed grey glass subway tile all the way to the vaulted ceiling. New floor tile and trim throughout the space. This was a fun project!
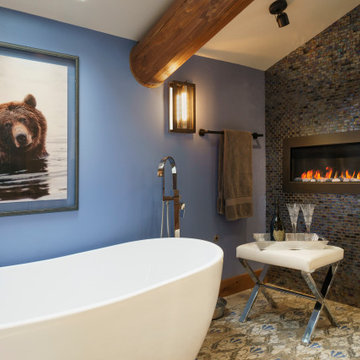
free standing tub, walk in shower, patterned tile floor, linear fireplace, log accented, sky light, sloped ceiling
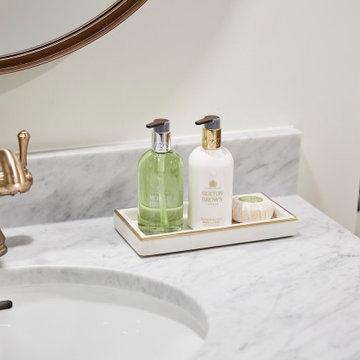
On the other side of the stairway is a dreamy basement bathroom that mixes classic furnishings with bold patterns. Green ceramic tile in the shower is both soothing and functional, while Cle Tile in a bold, yet timeless pattern draws the eye. Complimented by a vintage-style vanity from Restoration Hardware and classic gold faucets and finishes, this is a bathroom any guest would love.
The bathroom layout remained largely the same, but the space was expanded to allow for a more spacious walk-in shower and vanity by relocating the wall to include a sink area previously part of the adjoining mudroom. With minimal impact to the existing plumbing, this bathroom was transformed aesthetically to create the luxurious experience our homeowners sought. Ample hooks for guests and little extras add subtle glam to an otherwise functional space.
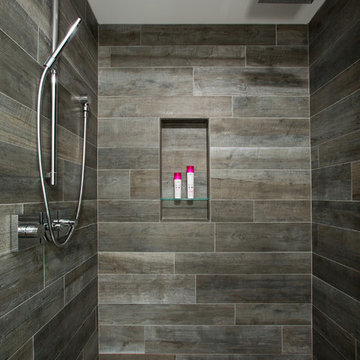
Faux wood shower tile and a shimmering metal tile floor give this modern master bath shower room (with rain shower) a calming, spa-like feel.
Architect Erin May, Photographer Greg Hadley.
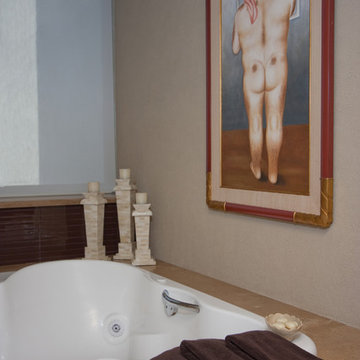
Please visit my website directly by copying and pasting this link directly into your browser: http://www.berensinteriors.com/ to learn more about this project and how we may work together!
A cheeky place for artwork. Dale Hanson Photography
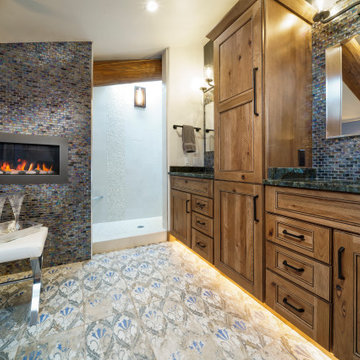
free standing tub, walk in shower, patterned tile floor, linear fireplace, log accented, sky light, sloped ceiling
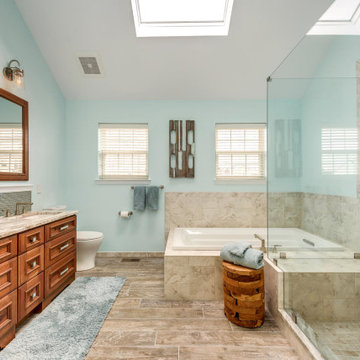
Contrasting the flush sky blue wall, these beige porcelain tiles offer a foreground to the bathrooms composition. With rich veining, the tile also makes for a great fit for the wooden vanity.
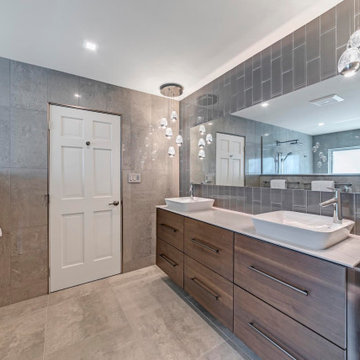
This modern design was achieved through chrome fixtures, a smoky taupe color palette and creative lighting. There is virtually no wood in this contemporary master bathroom—even the doors are framed in metal.
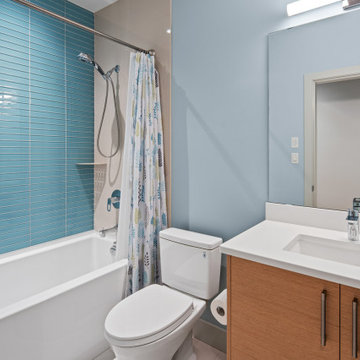
The Quamichan Net Zero Home is the Cowichan Valley’s first officially labelled Net Zero Home. Designed by award-winning Hoyt Design Co., it is located on the shores of Quamichan Lake in Duncan. It features 3,397 sq. ft. of living space over 2 levels. The design had to be carefully crafted to fit between two existing homes on a tight subdivision lot. But it captures the views of the lake beautifully through the large triple pane windows.
This custom home has 3 bedrooms, 3.5 bathrooms, a fitness room, and a large workshop. The home also includes a 474 sq. ft. garage and two levels of decking at the rear.
Recently, Quamichan Net Zero won a Gold Award for Best Single Family Detached Home $1 – 1.2 Million in the Victoria Residential Builders' Association's CARE Awards.
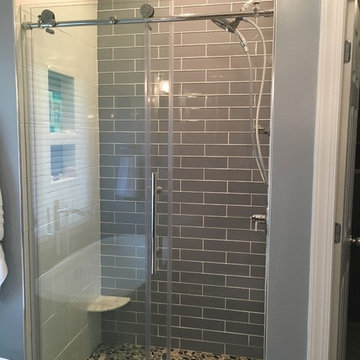
After photos of completed bathroom.
Customer visited Lowe’s Home Improvement with the need to update their existing master bathroom. Bathroom utilizes the following product: Vanity cabinets - Kraftmaid Momentum (Bellamy Maple, Dusk Finish). Tile flooring - Style Selections, Natural Timber Ash Wood (Model # 0600101). Shower wall tile - Bestview Grey/Linen polished glass tile 3” x 12” (Model # 991197). Shower floor tile - American Olean Delfino Stone Paradise Blend Pebble Mosaic (Model # DG76PEBMSCC1P). Shower Door – Dreamline Enigma Polished Stainless Steel Sliding Door (Model # SHDR-61487610-08). Freestanding Tub - Wyndham Collection Melissa 60-in White Acrylic Freestanding Bathtub (Model # WCOBT100060ATP11PC). Countertops – Allen + Roth Granite (Color: Crystal Couloir). Kohler Vanity Faucets (45800-4-CP) and Delta Shower Faucet (Monitor).
All product available at your local Lowe's store.)
765 Billeder af badeværelse med brune skabe og glasfliser
9
