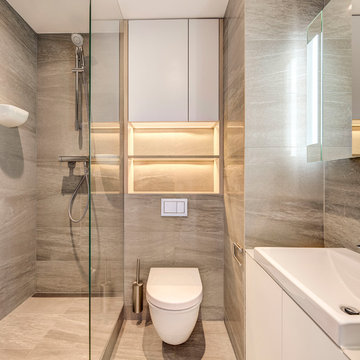241.160 Billeder af badeværelse med brune skabe og hvide skabe
Sorteret efter:
Budget
Sorter efter:Populær i dag
61 - 80 af 241.160 billeder
Item 1 ud af 3

Glenn Layton Homes, LLC, "Building Your Coastal Lifestyle"
Jeff Westcott Photography

The clients shared with us an inspiration picture of a white marble bathroom with clean lines and elegant feel. Their current master bathroom was far from elegant. With a somewhat limited budget, the goal was to create a walk-in shower, additional storage and elegant feel without having to change much of the footprint.
To have the look of a marble bath without the high price tag we used on the floor and walls a durable porcelain tile with a realistic Carrara marble look makes this upscale bathroom a breeze to maintain. It also compliments the real Carrara marble countertop perfectly.
A vanity with dual sinks was installed. On each side of the vanity is ample cabinet and drawer storage. This bathroom utilized all the storage space possible, while still having an open feel and flow.
This master bath now has clean lines, delicate fixtures and the look of high end materials without the high end price-tag. The result is an elegant bathroom that they enjoy spending time and relaxing in.

Asheville 1296 luxurious Owner's Bath with freestanding tub and Carerra marble.

White Damask Kohler Tailored Vanity with chrome Kelston faucet. Nothing adds elegance to a bathroom like a furniture-style bathroom cabinet. Especially when they’re available in a huge range of sizes and every wood finish you can imagine.

A typical post-1906 Noe Valley house is simultaneously restored, expanded and redesigned to keep what works and rethink what doesn’t. The front façade, is scraped and painted a crisp monochrome white—it worked. The new asymmetrical gabled rear addition takes the place of a windowless dead end box that didn’t. A “Great kitchen”, open yet formally defined living and dining rooms, a generous master suite, and kid’s rooms with nooks and crannies, all make for a newly designed house that straddles old and new.
Structural Engineer: Gregory Paul Wallace SE
General Contractor: Cardea Building Co.
Photographer: Open Homes Photography
241.160 Billeder af badeværelse med brune skabe og hvide skabe
4














