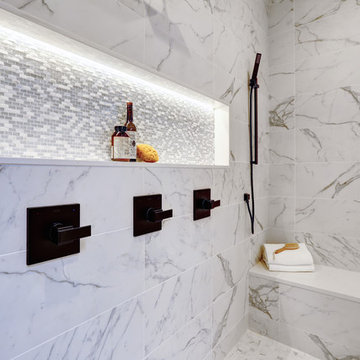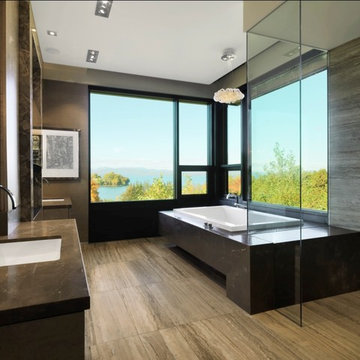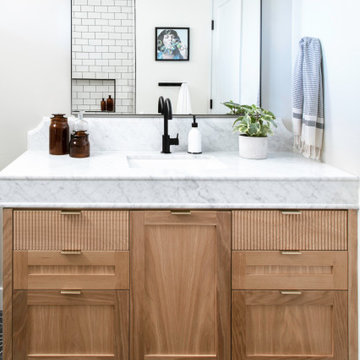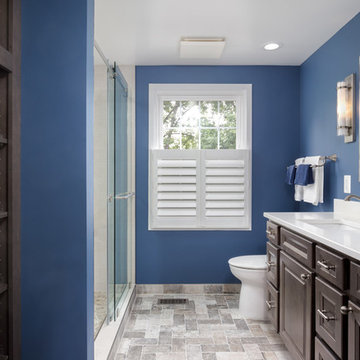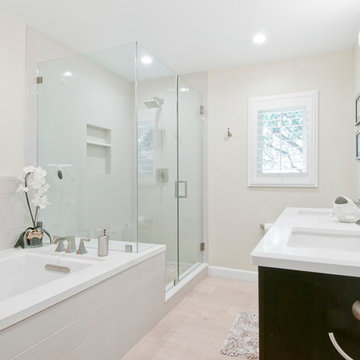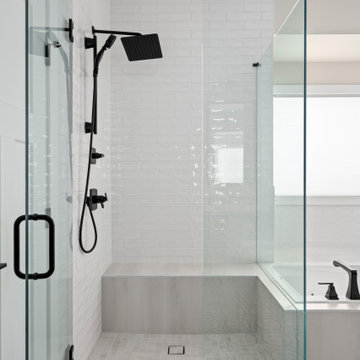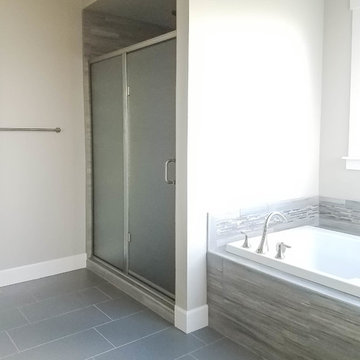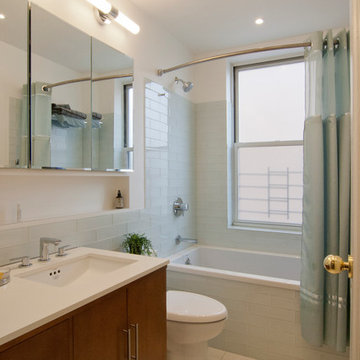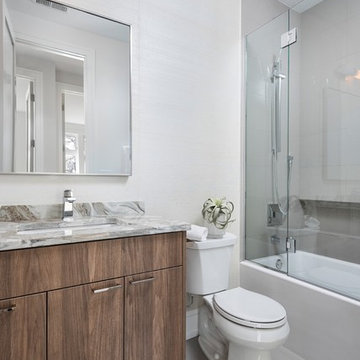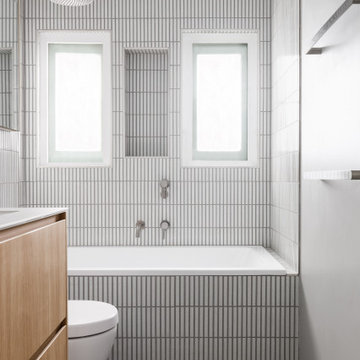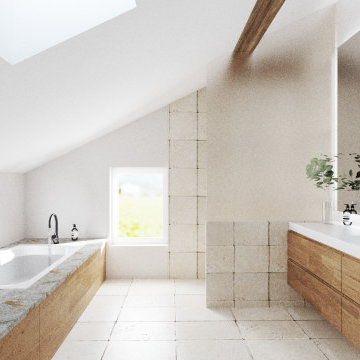3.269 Billeder af badeværelse med brune skabe og indbygget badekar
Sorteret efter:
Budget
Sorter efter:Populær i dag
121 - 140 af 3.269 billeder
Item 1 ud af 3

A bright bathroom remodel and refurbishment. The clients wanted a lot of storage, a good size bath and a walk in wet room shower which we delivered. Their love of blue was noted and we accented it with yellow, teak furniture and funky black tapware
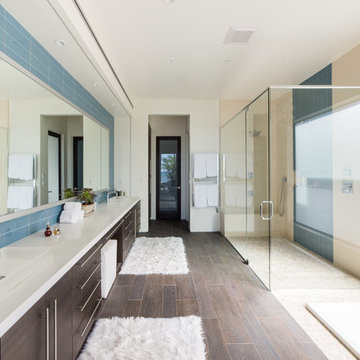
The Indio Residence, located on an ocean side bluff in Shell Beach, is a clean, contemporary home. Taking cues from the Florin Residence, an earlier project completed for the same client, the Indio Residence is much larger with additional amenities to meet the client’s needs.
At the front door, guests are greeted by floor to ceiling glass with views straight out to the ocean. Tall, grand ceilings throughout the entry and great room are highlighted by skylights, allowing for a naturally lit interior. The open concept floor plan helps highlight the custom details such as the glass encased wine room and floor to ceiling ocean-facing glass. In order to maintain a sense of privacy, the master suite and guests rooms are located on opposite wings of the home. Ideal for entertaining, this layout allows for maximum privacy and shared space alike. Additionally, a privately accessed caretakers apartment is located above the garage, complete with a living room, kitchenette, and ocean facing deck.
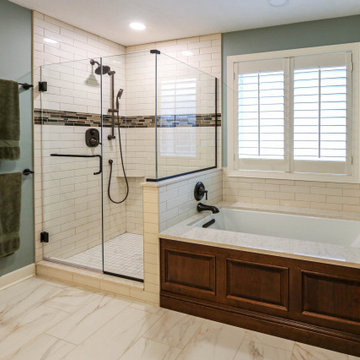
Medallion Cherry Devonshire in French Roast. The countertop is Ventia Cream quartz with two rectangular undermount sinks. Ventia Cream quartz is also installed on the tub deck and shower threshold. Moen Brantford light fixtures in oil rubbed bronze. The Moen Wynford collection in oil rubbed bronze includes the faucets, towel bars and paper holder. In the shower is Moen Rothbury shower system in oil rubbed bronze. On the floor is Cava Bianco 122x24 field tile. The shower walls are SW Lab Natural Gloss 3x12 field tile accented with Crystal Shores Copper Coastal lineal tile. On the shower floor is Cava Bianco 2x2 mosaic tile.
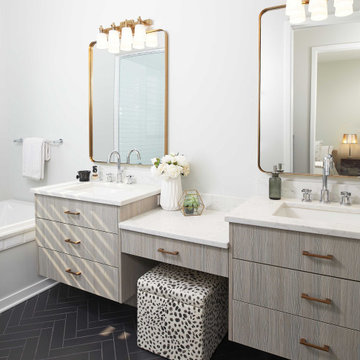
As a conceptual urban infill project, the Wexley is designed for a narrow lot in the center of a city block. The 26’x48’ floor plan is divided into thirds from front to back and from left to right. In plan, the left third is reserved for circulation spaces and is reflected in elevation by a monolithic block wall in three shades of gray. Punching through this block wall, in three distinct parts, are the main levels windows for the stair tower, bathroom, and patio. The right two-thirds of the main level are reserved for the living room, kitchen, and dining room. At 16’ long, front to back, these three rooms align perfectly with the three-part block wall façade. It’s this interplay between plan and elevation that creates cohesion between each façade, no matter where it’s viewed. Given that this project would have neighbors on either side, great care was taken in crafting desirable vistas for the living, dining, and master bedroom. Upstairs, with a view to the street, the master bedroom has a pair of closets and a skillfully planned bathroom complete with soaker tub and separate tiled shower. Main level cabinetry and built-ins serve as dividing elements between rooms and framing elements for views outside.
Architect: Visbeen Architects
Builder: J. Peterson Homes
Photographer: Ashley Avila Photography
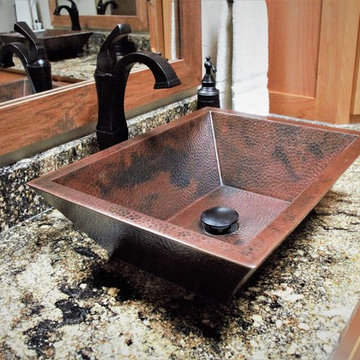
This rustic master bath came to life after our client found her dream bathroom and shared her ideas with our company. We were able to recreate the image to fit into the space and with the selections chosen by the client.
Beautiful alder custom cabinetry complimented the Deigo II series vessel sinks with the Venetian bronze mounted faucets. The Coronado Stone Carmel Mountain veneer brought in the outdoors of the mountains right into the home.
Our crews were able to build the solid wood barn door by hand with the wood to match the cabinetry throughout. Legacy adobe tile carried out through the shower and tub deck went so well with the Savannah cream flooring tile. So many surprises fill this master bath to bring so much more life to the project.
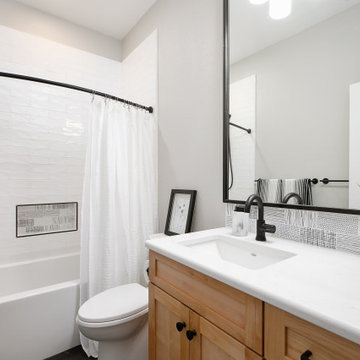
This kid's bathroom has a simple design that will never go out of style. This black and white bathroom features Alder cabinetry, contemporary mirror wrap, matte hexagon floor tile, and a playful pattern tile used for the backsplash and shower niche.
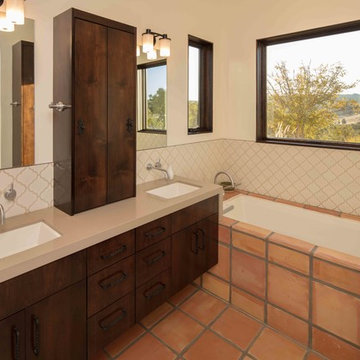
The size of the master bathroom was a challenge. The simplicity and uniformity of the materials give way to the illusion of a larger space.
In order to achieve this, we carried the floor tile up and over the tub deck. The Arto Tile on the walls runs continuously along all walls creating uniformity.
Photography by Studio 101 West.
3.269 Billeder af badeværelse med brune skabe og indbygget badekar
7
