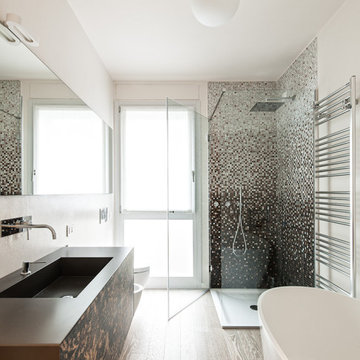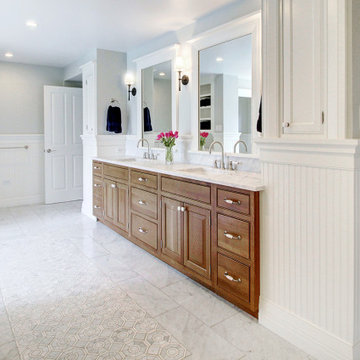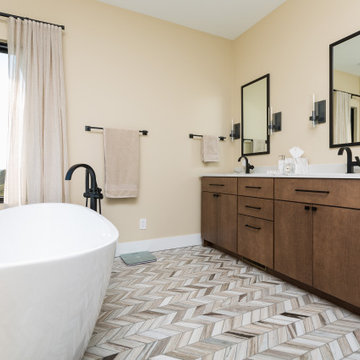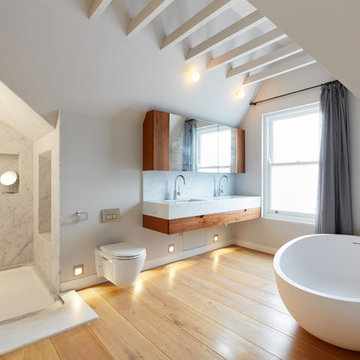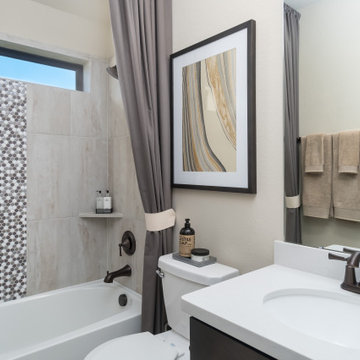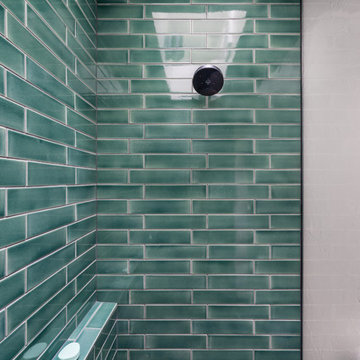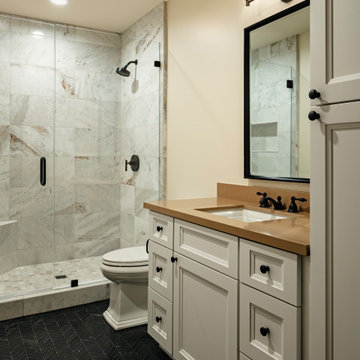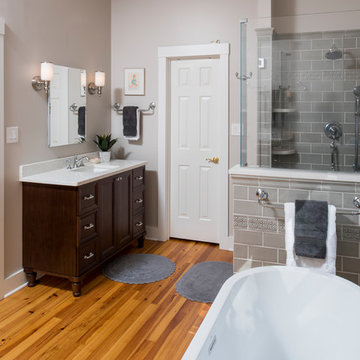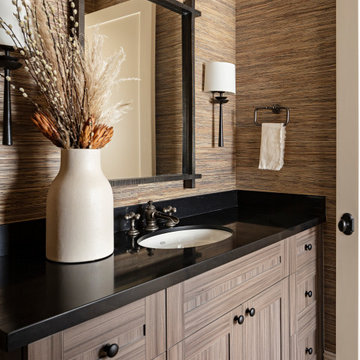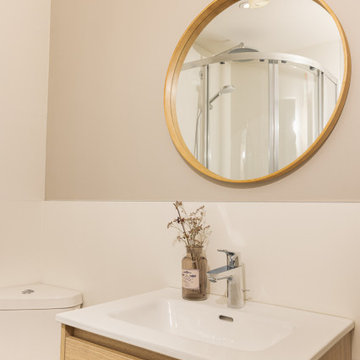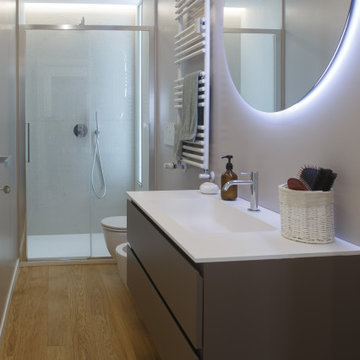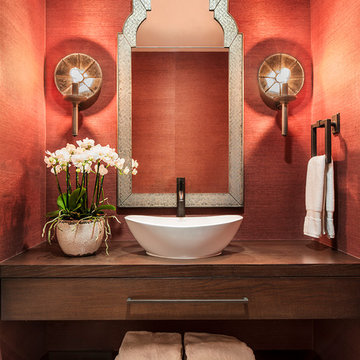580 Billeder af badeværelse med brune skabe og lyst trægulv
Sorteret efter:
Budget
Sorter efter:Populær i dag
81 - 100 af 580 billeder
Item 1 ud af 3
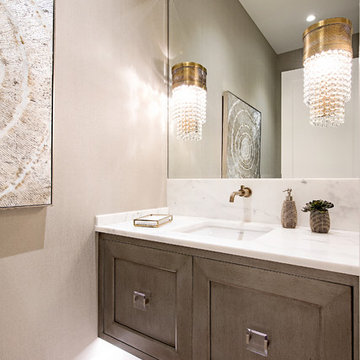
Custom floating powder bath vanity, designed by D. Roth Construction ( https://www.drothconstruction.com/),
Lebinnin door style in a custom paint glaze
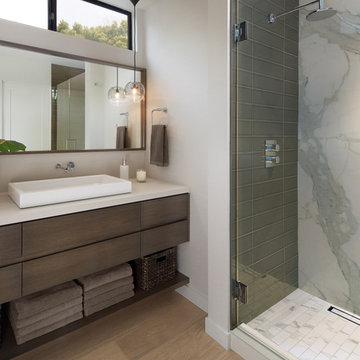
Guest bathroom shower
Rift cut white oak floating vanity
Maxfine tile in Lacava Grey used on the back wall of the shower
Designed by Christie May with Rockwell Interiors
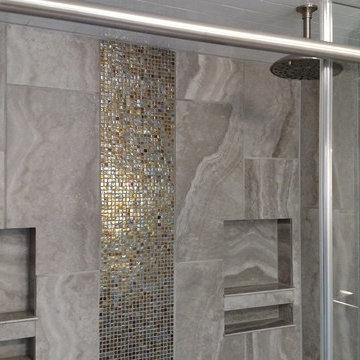
Conversion of adjoining bedroom into master bathroom suite with walk-in closet, water closet, powder room, walk-in shower and standalone tub, Waterworks standing faucet, marble vanity with dual sinks. Photo by Madeux Home Improvements

We loved updating this 1977 house giving our clients a more transitional kitchen, living room and powder bath. Our clients are very busy and didn’t want too many options. Our designers narrowed down their selections and gave them just enough options to choose from without being overwhelming.
In the kitchen, we replaced the cabinetry without changing the locations of the walls, doors openings or windows. All finished were replaced with beautiful cabinets, counter tops, sink, back splash and faucet hardware.
In the Master bathroom, we added all new finishes. There are two closets in the bathroom that did not change but everything else did. We.added pocket doors to the bedroom, where there were no doors before. Our clients wanted taller 36” height cabinets and a seated makeup vanity, so we were able to accommodate those requests without any problems. We added new lighting, mirrors, counter top and all new plumbing fixtures in addition to removing the soffits over the vanities and the shower, really opening up the space and giving it a new modern look. They had also been living with the cold and hot water reversed in the shower, so we also fixed that for them!
In their den, they wanted to update the dark paneling, remove the large stone from the curved fireplace wall and they wanted a new mantel. We flattened the wall, added a TV niche above fireplace and moved the cable connections, so they have exactly what they wanted. We left the wood paneling on the walls but painted them a light color to brighten up the room.
There was a small wet bar between the den and their family room. They liked the bar area but didn’t feel that they needed the sink, so we removed and capped the water lines and gave the bar an updated look by adding new counter tops and shelving. They had some previous water damage to their floors, so the wood flooring was replaced throughout the den and all connecting areas, making the transition from one room to the other completely seamless. In the end, the clients love their new space and are able to really enjoy their updated home and now plan stay there for a little longer!
Design/Remodel by Hatfield Builders & Remodelers | Photography by Versatile Imaging
Less
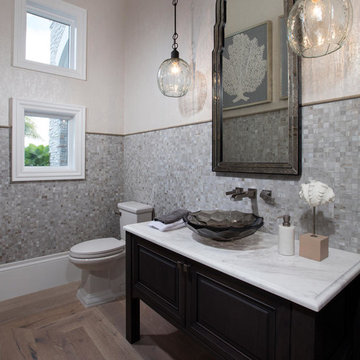
Powder Bathroom adorned with hanging light fixtures from Currey + Co. and a shimmering glass vessel sink bowl from Kohler.
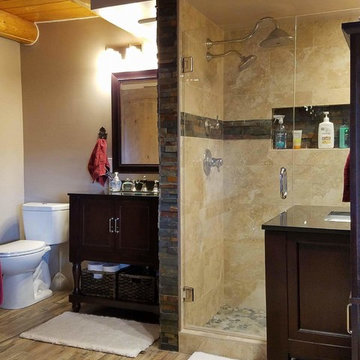
Custom master bathroom remodel in beautiful Indian Hill, CO for amazing clients.
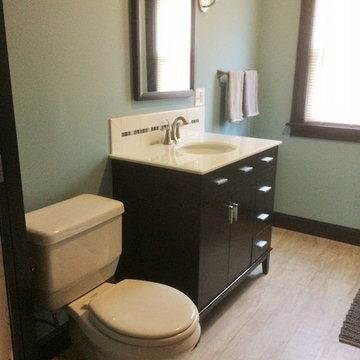
Worked with clients insurance company to get additional funds in order to properly bring the bathroom back to better than original condition.
Updated plumbing and electrical. Refinished cast iron tub. Datile Wall Largo Glazed Ceramic Subway Tile with West Side Glass Mosaic accent listel on shower walls and vanity back splash. Finished with a Symmons Origin Collection satin nickel, tub & shower trim package with Simply Clean shower unit. http://ow.ly/vj4P3096u34
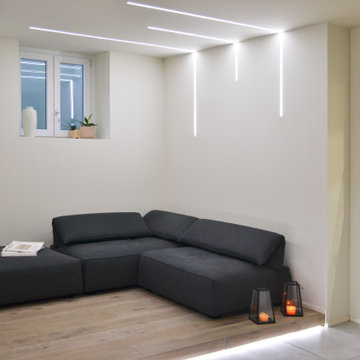
La pedana in legno ospita un grande divano angolare con pouf. Gli schienali regolabili in altezza offrono grande comfort e il pouf, posizionato nella parte centrale, trasforma il divano in un grande quadrato morbido. I tagli luminosi, realizzati attraverso l'inserimento di profili led tra parete e soffitto, arredano e creano un bellissimo gioco di ombre. Le lanterne ospitano le candele profumate che, una volta accese, diffondono luce calda e fanno atmosfera.
580 Billeder af badeværelse med brune skabe og lyst trægulv
5
