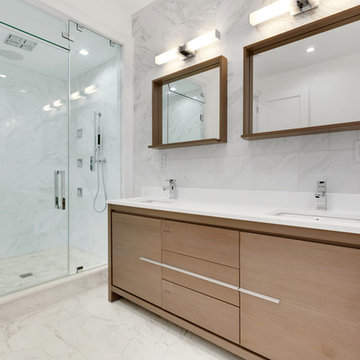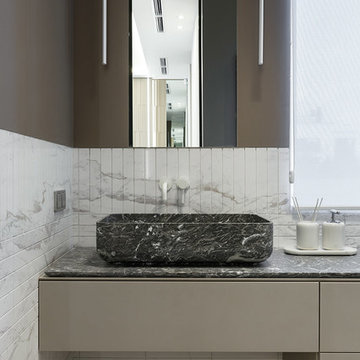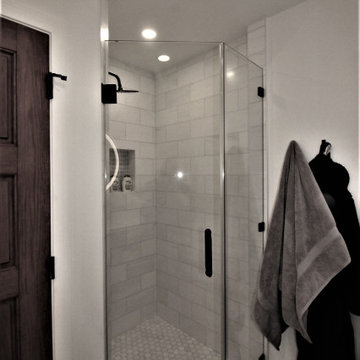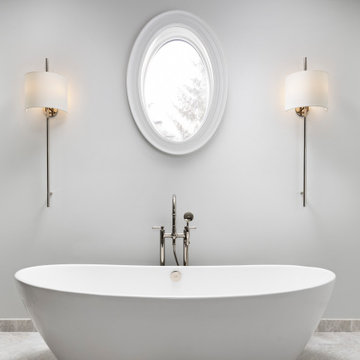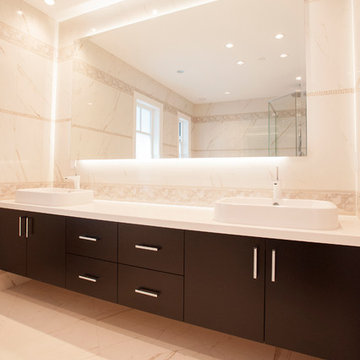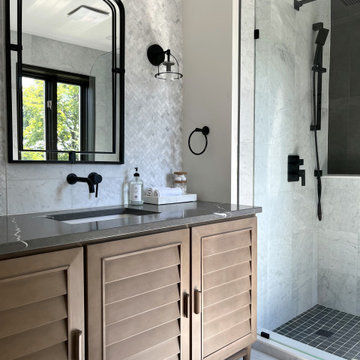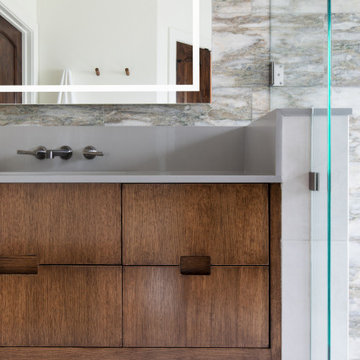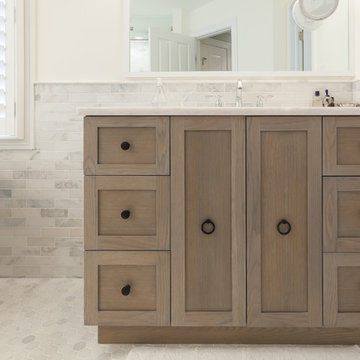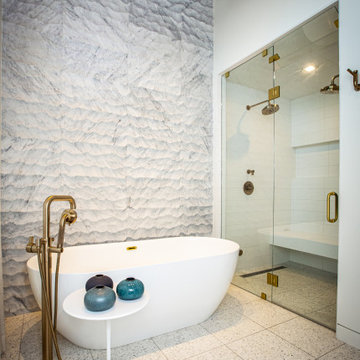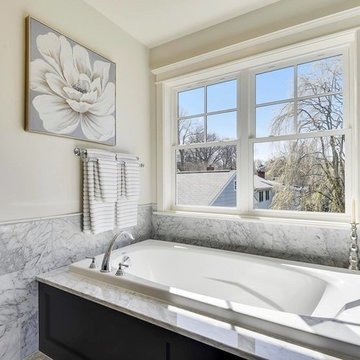1.502 Billeder af badeværelse med brune skabe og marmorfliser
Sorteret efter:
Budget
Sorter efter:Populær i dag
121 - 140 af 1.502 billeder
Item 1 ud af 3
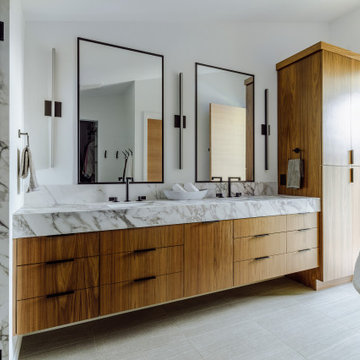
Nestled into a steep hill on an urban-sized lot, N44° 58' 34" is a creative response to a set of unique site conditions. The house is terraced up the hill, providing multiple connections to the large urban lot. This allows the main living spaces to wrap around the greenspace, providing numerous visual and physical relationships to the backyard. With a direct connection to the largest public park in Minneapolis, the backyard transforms seasonally to support the families active, outdoor lifestyle.
A grand, central staircase functions as a statement of modern design while windows simultaneously flood all three levels with light. The towering stair is framed by two distinct wings of the home, creating secluded, yet connected moments on each level.
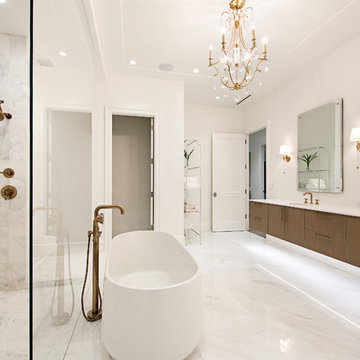
Custom floating bathroom vanity, designed by D. Roth Construction ( https://www.drothconstruction.com/),
Slab door style in a White Oak Rift veneer custom finish
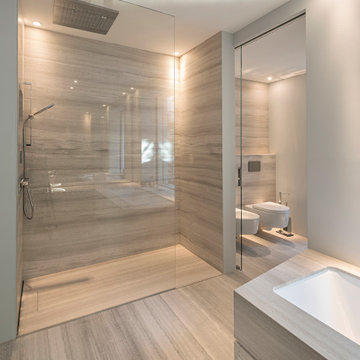
Bagno in marmo, pavimento in marmo, top bagno in marmo, vasca da bagno in marmo, doccia a filo pavimento in marmo, rivestimento pareti bagno in marmo, scalda salviette in pietra.
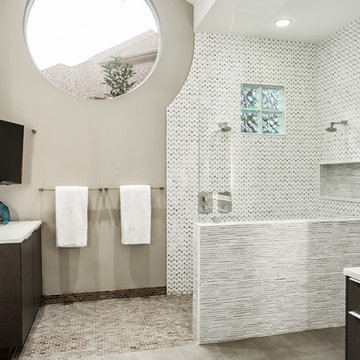
A mid-century styled home needed a master bath to match. It also needed to function better for the homeowners who plan to age in place and required a space to do some yoga! A curbless shower, large TV and open floor space, plenty of grab bars, and an updated palette achieved all of these goals.
Cabinetry is from Ultracraft - a vertical grain textured melamine, Husk, on a slab door style. We chose Top Knobs tab pull hardware to keep a sleek look. Caesarstone quartz was used as countertops, their Calacatta Nuvo color, to mimic marble and blend with the tile selections in the remainder of the room.
The main floor is Daltile Exquisite Ivory in 12x24. Transitioning into the curbless shower, we chose their Astoria Gray 1x2 as the shower floor. The shower was sloped to an Infinity Drain in brushed nickel. Up the walls we have the Monte Skyline Honed mosaic from Marble Systems, with the Modern Bamboo Skyline tile surrounding the knee wall.
Most plumbing materials were sourced from Toto. This includes the Drake II two-piece commode, undercounter rectangular sink, and the faucet and shower fixtures from their Soiree collection. Each vanity also hosts a Serenity floating lighted frameless mirror from Electric Mirror.
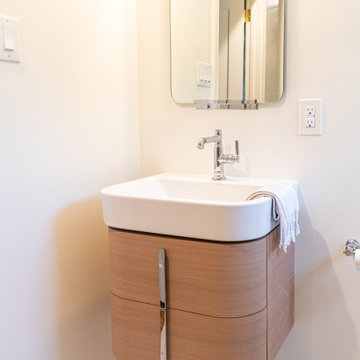
Gardner/Fox designed and updated this home's master and third-floor bath, as well as the master bedroom. The first step in this renovation was enlarging the master bathroom by 25 sq. ft., which allowed us to expand the shower and incorporate a new double vanity. Updates to the master bedroom include installing a space-saving sliding barn door and custom built-in storage (in place of the existing traditional closets. These space-saving built-ins are easily organized and connected by a window bench seat. In the third floor bath, we updated the room's finishes and removed a tub to make room for a new shower and sauna.
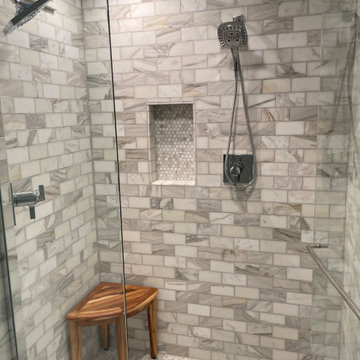
This Transitional Master Bathroom Update in a 1990s style home takes on 2021 with Calcutta Gold Marble Tile accented with handmade custom Triangle Tile and a 96" dual sink Walnut Vanity with towel shelves. Replaced the 1990s built in Jacuzzi tub with a Freestanding Soaking tub and used the electric to add a heated floor. Additions of the 48" floating Walnut Shelf, Walnut partition wall topper and Walnut Frame around mirror bring warmth to the space. Zura line fixtures from Delta used for all plumbing and towel bars.
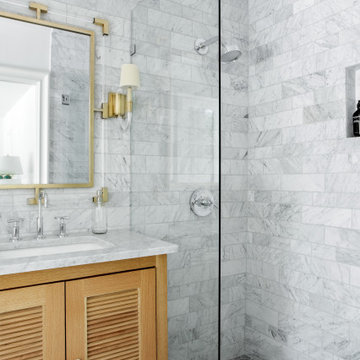
Interior Design By Designer and Broker Jessica Koltun Home | Selling Dallas Texas
1.502 Billeder af badeværelse med brune skabe og marmorfliser
7

