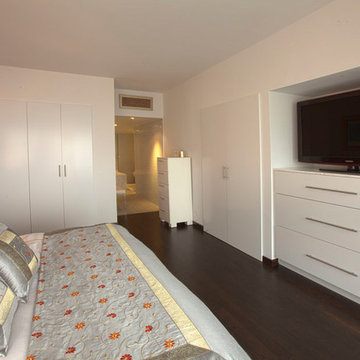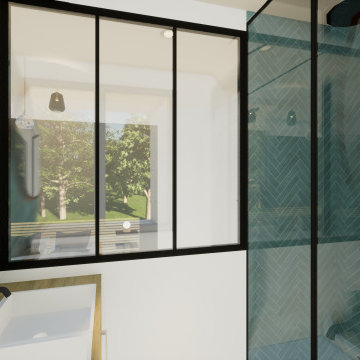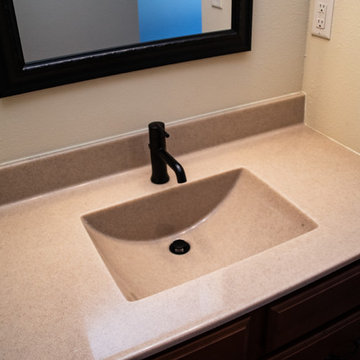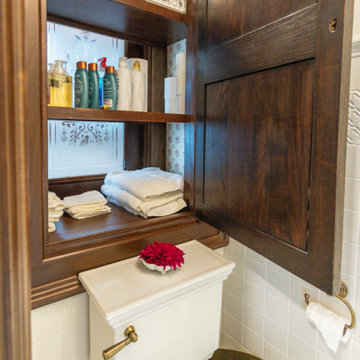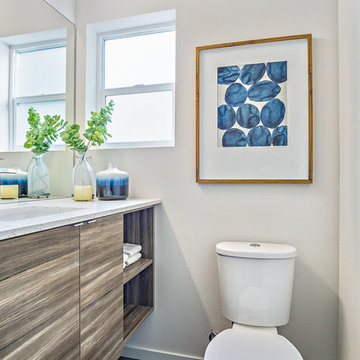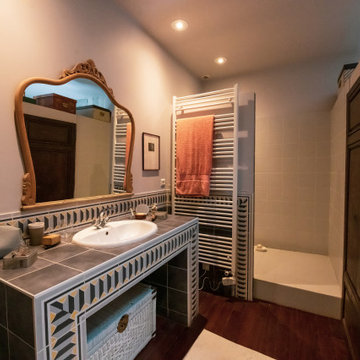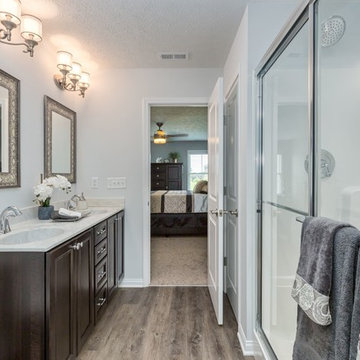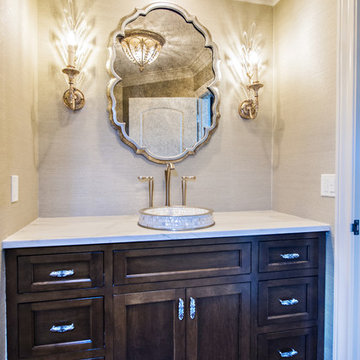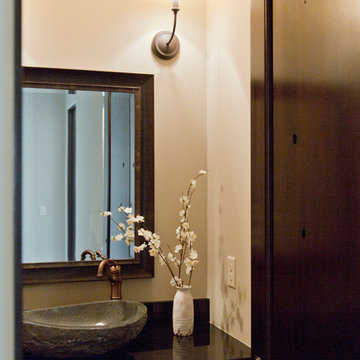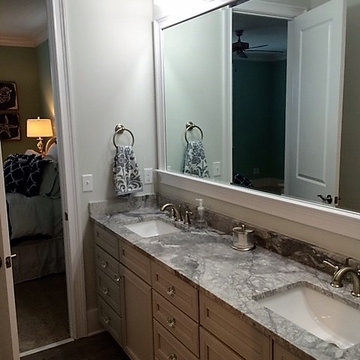368 Billeder af badeværelse med brune skabe og mørkt parketgulv
Sorteret efter:
Budget
Sorter efter:Populær i dag
181 - 200 af 368 billeder
Item 1 ud af 3
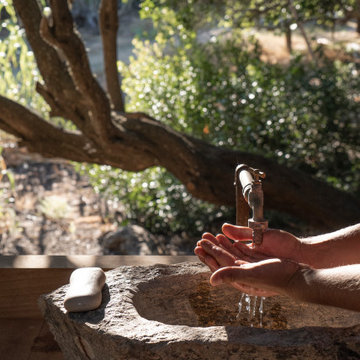
We carefully sited the bathroom beneath the shade of the surrounding Olive and Fig trees to keep the space cool, preventing the Trobolo compostable loo from overheating.
To the left you can see the afternoon sun breaking through the trees. The way the four different natural materials (three timber, 1 stone) respond to light is encapsulating.
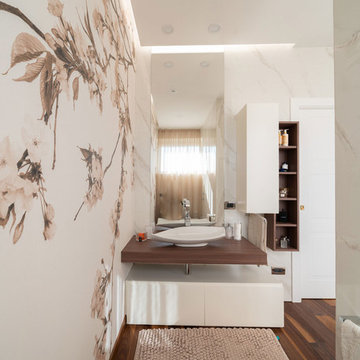
La stanza da bagno si presenta come un ambiente estremamente rilassante: pavimento in sassi di vetro e parquet di noce americano, vasca idromassaggio e doccia a filo pavimento, carta da parati con soggetto floreale e quadri con soggetti zen.
Foto di Simone Marulli
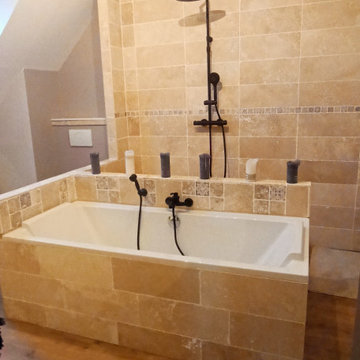
Aménagement d'une salle de bain avec baignoire et douche. La faïence, qui est de travertin, est mise en valeur avec un sol parquet.
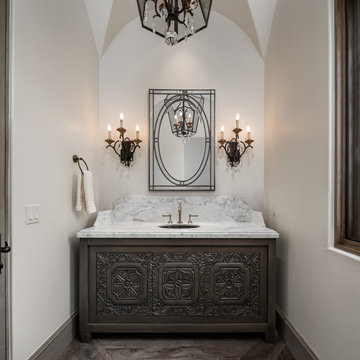
We definitely approve of the wall sconces and lighting fixtures, the marble countertops, wood floors, and bathroom vanity!
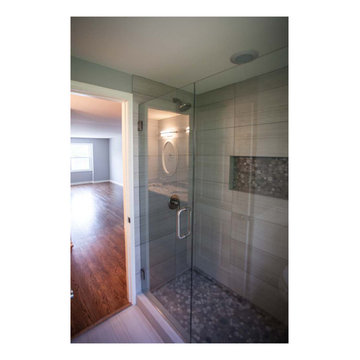
Overall:
1. Hardwood floors: Oak hardwood finished with “Special Walnut” # 224 by Minwax. Two coats of water-based satin polyurethane.
2. Hall bath second floor: Granite countertop 1-1/4” thick with 4 inch backsplash. Kohler undermount oval sink. Kitchen. Floor is 6” x 24” porcelain tile. Cabinets are chocolate brown with soft close hinges and drawers. All appliances stainless steel Whirlpool. Lighting finishes are brush nickel. Challenge: the dinette area had a brick wall with an overall field color of orangey-pink. Thankfully it also had shades of gray and brown. We used the gray tones and the chocolate of the cabinets to neutralize and tone down the brick color and enhance the gray/brown tones in the brick.
3. Staircase oak balusters were removed and new wrought iron balusters installed.
4. Master bath has a double vanity with two undermount white oval sinks set in a 1-1/4” granite countertop with 4” backsplash. Sinks by Kohler. Shower was expanded by eliminating a small linen closet. This gained 2’ to make a 6’ shower. Shower floor is a natural stone pebble floor. It was also used in the custom niche for soap and shampoos. Floor and shower tile is 12" x 24" porcelain tile. Frameless glass shower surround.
5. Paint colors throughout are: Sherwin-Williams SW7672 satin on walls. Ceilings are flat Navajo white. Millwork is satin Navajo White.
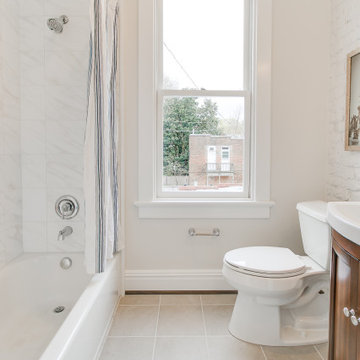
A historic row house in the museum district of Richmond, VA was renovated from the studs up. Many of its original elements were restored while functional, eco-friendly and efficient modern updates were implemented. An open concept main floor, three bright bedrooms upstairs with brand new bathrooms and a fully finished basement/den made this a brand new home, but with character and history built in.
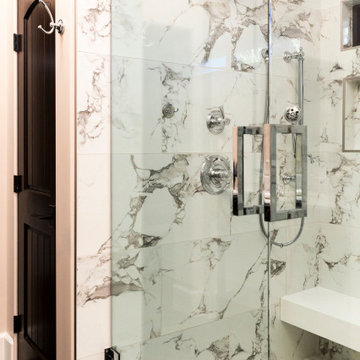
His and her vanities, Robern recessed medicine cabinets, full backsplash, metal undermount sinks, a great use of space, Brizio shower fixtures in chrome
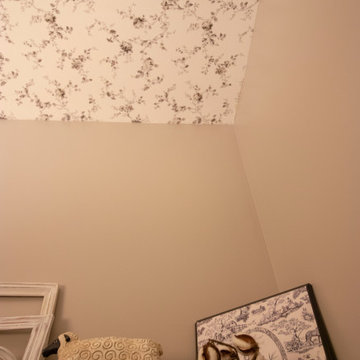
Our client need a fun theme for her half bathroom. Her love of sheep helped us come us with this design. We decided to wallpaper the ceiling and even used a stirrup as a towel holder.
Designed by-Jessica Crosby
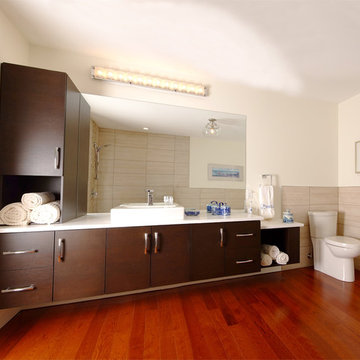
Ensuite with floating solid wood cabinetry, Integrated linen tower, low flush skirted toilet, hardwood floor, ceramic tile, vessel sink.
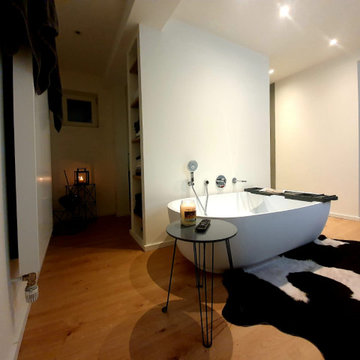
Eine freie und offene Badatmosphäre wurde durch den Einzug einer T-Wand realisiert. Auf der linken Seite ein Regal, vorn die freistehende Badewanne und dahinter die begehbare Dusche. Raumdesign in Perfektion.
368 Billeder af badeværelse med brune skabe og mørkt parketgulv
10
