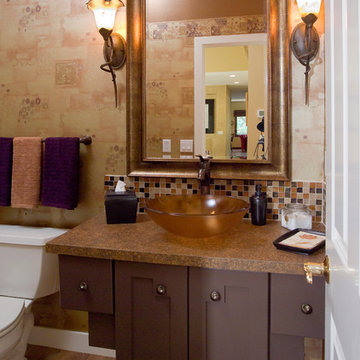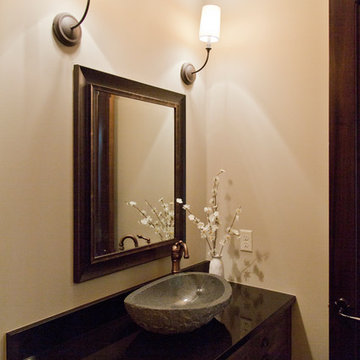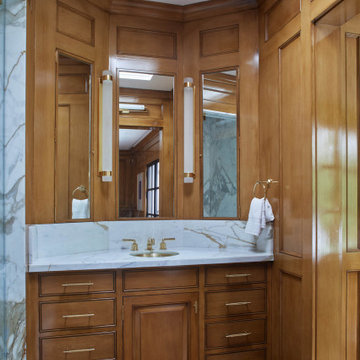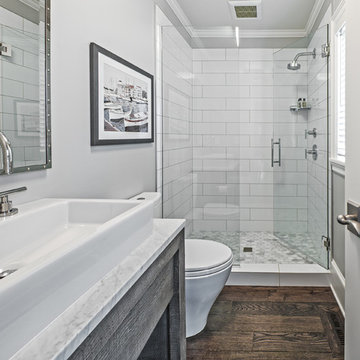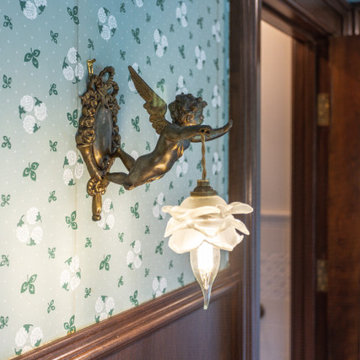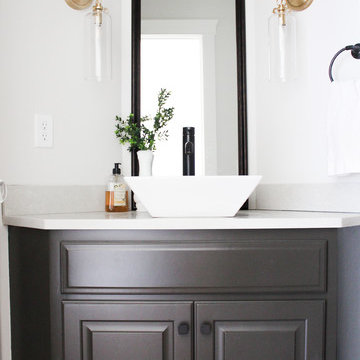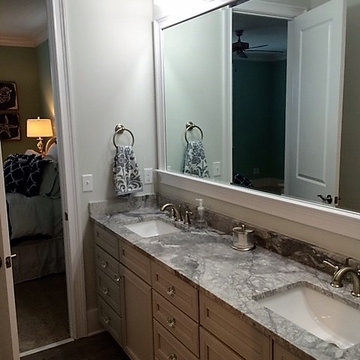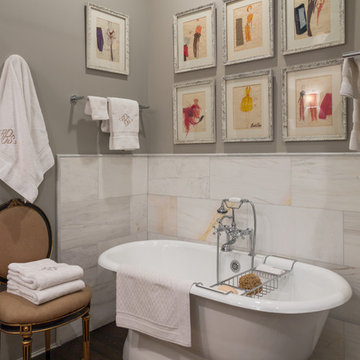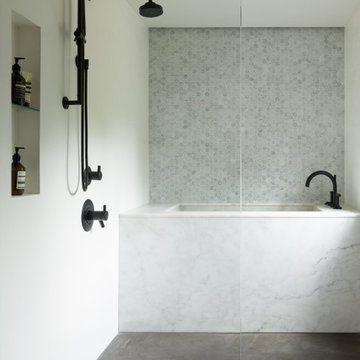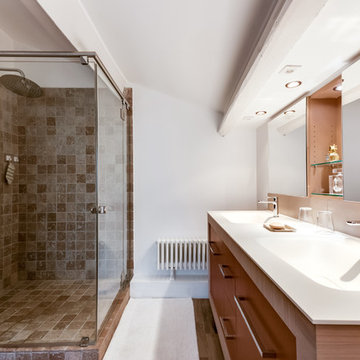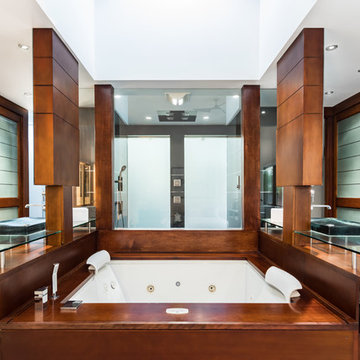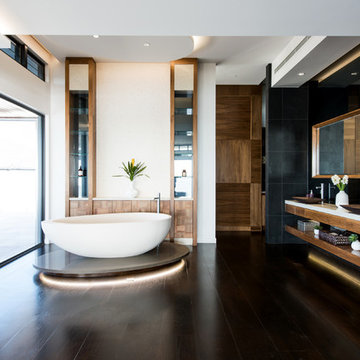368 Billeder af badeværelse med brune skabe og mørkt parketgulv
Sorteret efter:
Budget
Sorter efter:Populær i dag
41 - 60 af 368 billeder
Item 1 ud af 3
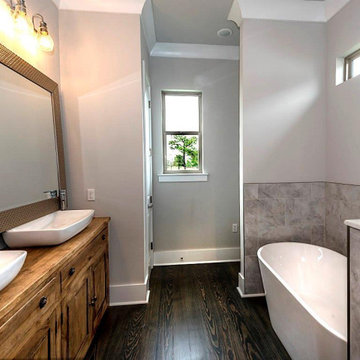
Must See Gorgeous New Construction in Buccaneer Villa North on 110x100 Lot! Whether enjoying a beautiful view of Vista Park on the oversized rear porch, or entertaining in the custom kitchen & huge open den, youll love to call this home! With real hardwood floors throughout, exquisite reclaimed bathroom vanities, custom lighting, natural stone counters, 10 ceilings, LG SS appliances, wrought iron railings, large front & back porches, irrigation system, copper gas lanterns, rear yard access, & much more!
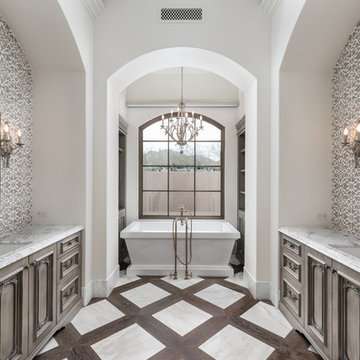
Master bathroom free-standing tub, the tile pattern and the custom vanity!
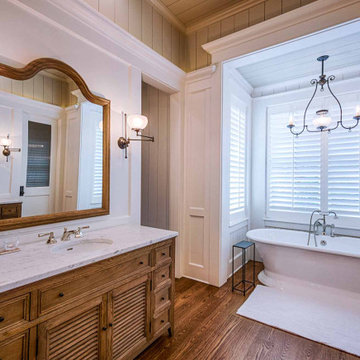
White oak floor and vanities, wainscoting, tub alcove, skylight in shower, Carrara marble countertops, shiplap walls and ceiling, basketweave shower tile, freestanding tub.
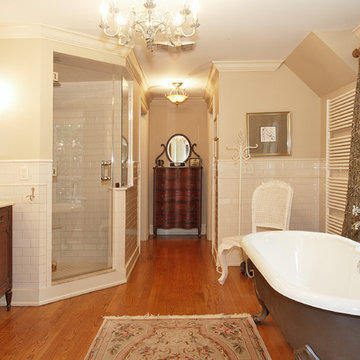
An open and spacious master bathroom features a claw-foot tub, furniture styled vanities and an alcove shower with white subway tile throughout.
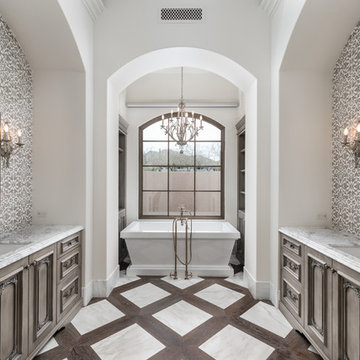
We love this master bathroom's arched entryways, the free-standing tub, and the custom backsplash.
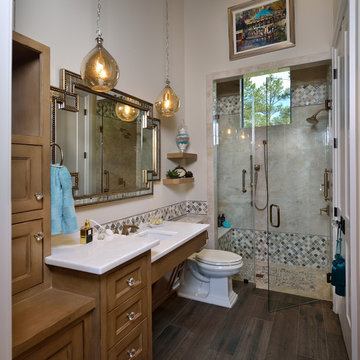
Miro Dvorscak
Peterson Homebuilders, Inc.
Cristina Robinson
liiDesign Designs
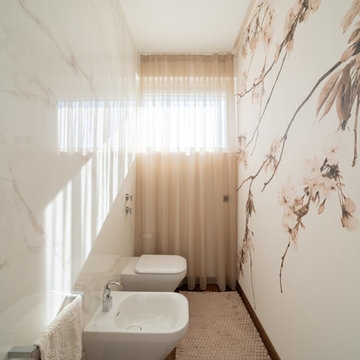
La stanza da bagno si presenta come un ambiente estremamente rilassante: pavimento in sassi di vetro e parquet di noce americano, vasca idromassaggio e doccia a filo pavimento, carta da parati con soggetto floreale e quadri con soggetti zen.
Foto di Simone Marulli
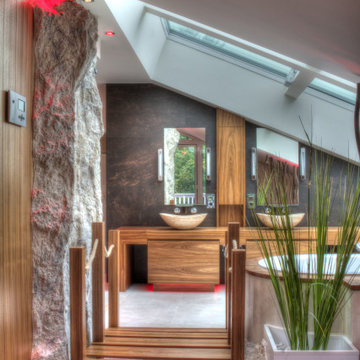
Besonderheit: Moderner Style, mit warmen Holz und Farben
Konzept: Vollkonzept und komplettes Interiore-Design Stefan Necker – Tegernseer Badmanufaktur
Projektart: Renovierung/Umbau und Entkernung gesamtes Dachgeschoss ( Bad, Schlafzimmer, Ankeide) Projektkat: EFH / Dachgeschoss
Umbaufläche ca. 70 qm
Produkte: Sauna, Whirlpool,Dampfdusche, Ruhenereich, Doppelwaschtischmit Möbel, Schminkschrank KNX-Elektroinstallation, Smart-Home-Lichtsteuerung
Leistung: Entkernung, Heizkesselkomplettanlage im Keller, Neuaufbau Dachflächenisolierung & Dampfsperre, Panoramafenster mit elektrischer Beschattung, Dachflächenfenster sonst, Balkon/Terassenverglasung, Trennglaswand zum Schlafzimmer, Kafeebar, Kamin, Schafzimmer, Ankleideimmer, Sound, Multimedia und Aussenbeschallung
368 Billeder af badeværelse med brune skabe og mørkt parketgulv
3
