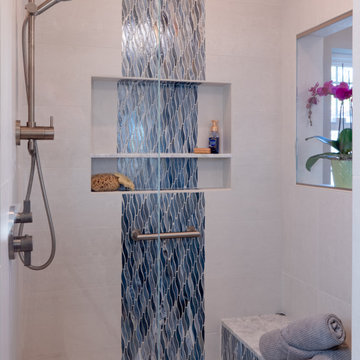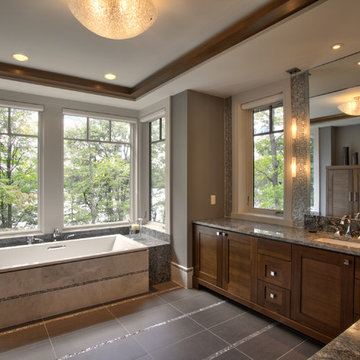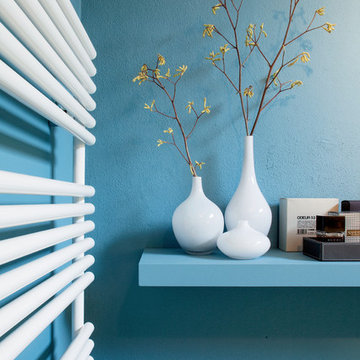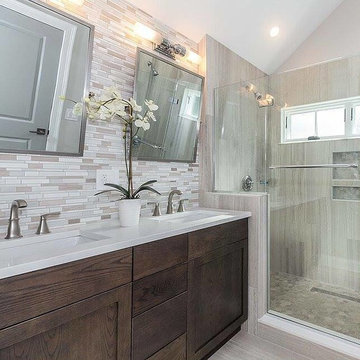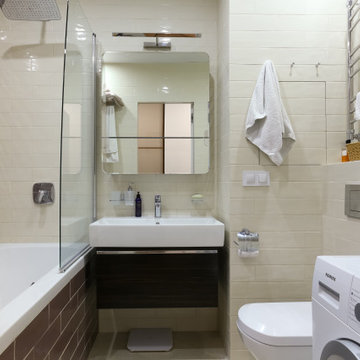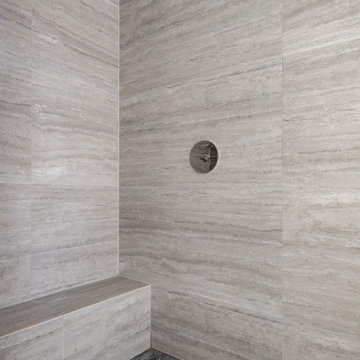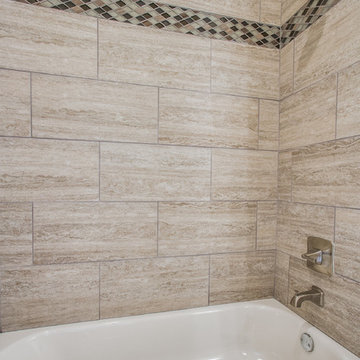741 Billeder af badeværelse med brune skabe og mosaikfliser
Sorteret efter:
Budget
Sorter efter:Populær i dag
101 - 120 af 741 billeder
Item 1 ud af 3
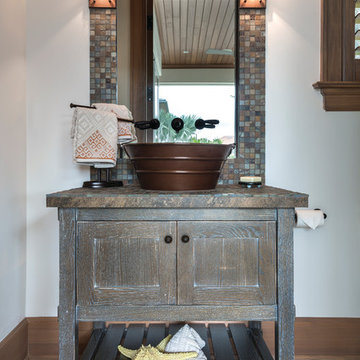
This home was featured in the January 2016 edition of HOME & DESIGN Magazine. To see the rest of the home tour as well as other luxury homes featured, visit http://www.homeanddesign.net/bay-side-elegance-coastal-refinement-on-bird-key/
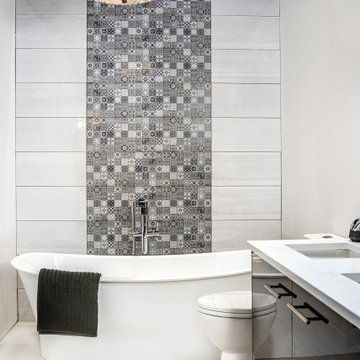
Small spaces do not have to sacrifice on style. Pared back pieces allow for the free standing soaker tub to be the focal point in this spa-like space. Mosaic wall tiles and a black drum shade pendant light add drama and luxury to this room.
Photo: Caydence Photography

The main bath was the last project after finishing this home's bamboo kitchen and master bathroom.
While the layout stayed the same, we were able to bring more storage into the space with a new vanity cabinet, and a medicine cabinet mirror. We removed the shower and surround and placed a more modern tub with a glass shower door to make the space more open.
The mosaic green tile was what inspired the feel of the whole room, complementing the soft brown and tan tiles. The green accent is found throughout the room including the wall paint, accessories, and even the countertop.

Focusing here on the custom bow-front vanity with marble countertop and a pair of vertical wall sconces flanking the mirror over a single under-mount sink. The white and grey glass mosaic tile colors relate to this luxurious bathroom’s foggy Bay Area location, and the silver finish tones in. Vertical light fixtures either side of the mirror make for perfect balance when shaving or applying make-up. Oversized floor tiles outside the shower echo the smaller floor tiles inside. All the colors are working in harmony for a peaceful and uplifting space.

White and grey tile colors remind you of this luxurious bathroom’s foggy Bay Area location, and the silver finish in the shower tones in. Add a black metal window frame and black metal hardware on the cabinets for a callback to the farmhouse style. Vertical light fixtures either side of the mirror make for perfect balance when shaving or applying make-up. The bow-fronted warm wood custom vanity with a single-piece countertop also forms the shower wall. This corner shower is enclosed with glass to protect from the luxurious rain shower head and handheld wand splash. A niche puts storage at the right height, with an operable window for fresh air and natural light creating the perfect spot to keep a clean towel and washcloth handy. Oversized floor tiles outside the shower echo the smaller floor tiles inside, grounding the space. All the details are just right.
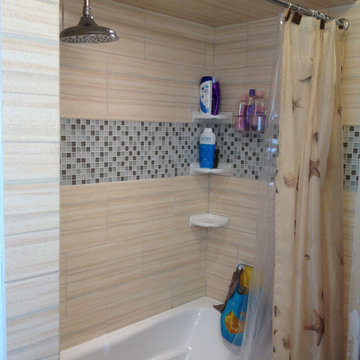
New soaker bathtub installation with ceramic tiles 12x18, glass mosaic tiles and porcelain corner shelves. Moen shower faucet with extended shower arm and 12" rain shower head.
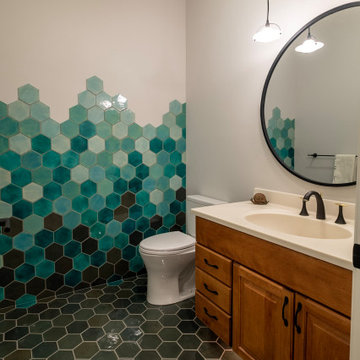
Mercury Mosaics Large Hexagon Tile in Smoke n Mirrors, Sea Mist, Mint Julep and Coastal Breeze
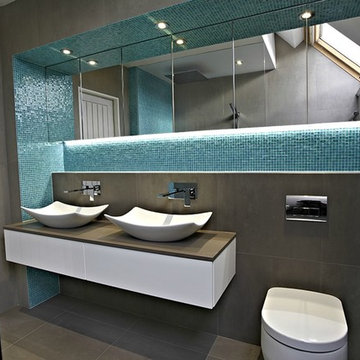
Photo - Ben Pipe
Description - Double sculptured vessel basins were installed creating a contemporary feature to the en-suit. Using mirrored cupboards above allow for hidden lighting to highlight the contrasting concrete grey and aqua mosiac tiles.
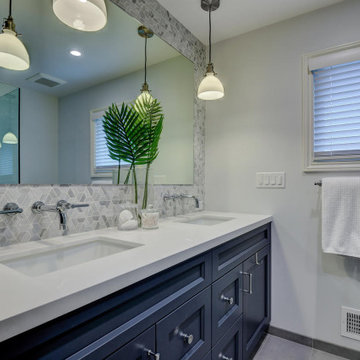
Whether it’s on your floors or walls, by adding some personality to your laundry room or bathroom, this Almaden Valley homeowner took tile showcasing to new levels and made every inch of this home their own.
Budget analysis and project development by: May Construction
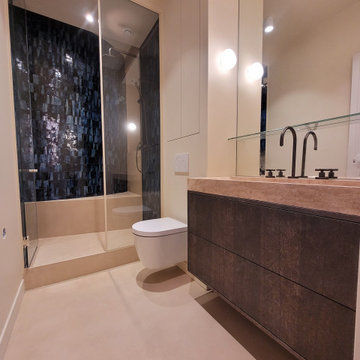
Salle de bain moderne
Cabine de douche en mosaïque et pierre
toilettes accrochés au mur
meuble avec plan vasque
1 évier
Finitions bois
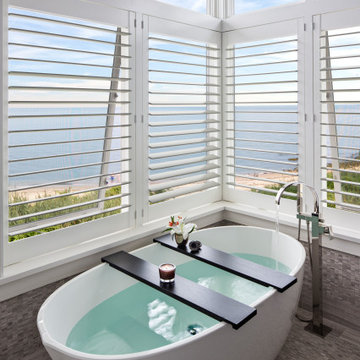
Life on the Connecticut shore is idyllic, with breathtaking views of the Long Island Sound. Such a luxurious setting for the primary bath is less about perfunctory grooming and more about meditative restoration! The contemporary freestanding soaking tub beckons you to unwind before a panorama of sea, sand, rock jetties and marsh grasses. White wood blinds on the double-height widows provide privacy and light control and add to the beachy vibe.
Sandy tones are pulled indoors with the stacked stone mosaic, which covers both the floor and the entire walls. The variegated colors and subtly-staggered heights of the stones evoke the ever-changing landscape just beyond. To ground the space, the vanities and matching mirror frames were executed in horizontal-grained rift cut oak with a custom stain. The dual sinks are separated by a lower-height cabinet and sit atop simple square furniture legs for an open feeling. Caesarstone countertops in an earthy mottled pattern blend with the cabinetry. For shine, the faucets are a sleek ribbon style fashioned in polished nickel, which coordinate with the floor-mounted tub filler and attached coiled hand-held spray.
It’s no wonder that two tub trays were included: you’ll want to spend a lot of time here.
This project was designed by Bilotta Designer Randy O’Kane in collaboration with Robert A. Cardello Architects.
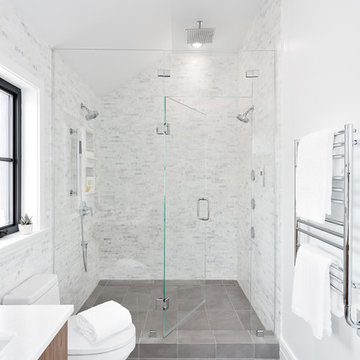
Beyond Beige Interior Design | www.beyondbeige.com | Ph: 604-876-3800 | Photography By Provoke Studios | Furniture Purchased From The Living Lab Furniture Co
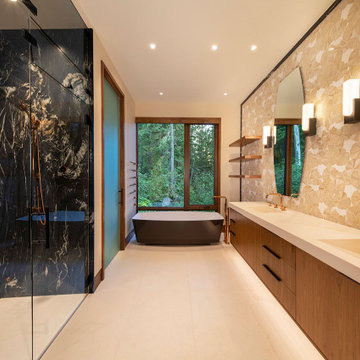
For this ski-in, ski-out mountainside property, the intent was to create an architectural masterpiece that was simple, sophisticated, timeless and unique all at the same time. The clients wanted to express their love for Japanese-American craftsmanship, so we incorporated some hints of that motif into the designs.
The highlight of the master bathroom is the mosaic wall tile, a polished onyx and marble design of peaceful floating lily pads, symbolic of nature’s restorative properties. Unique copper fixtures warm up the space while chromatically integrating with the home’s walnut woods, with the walnut cabinetry and open shelving, and nicely complement the dual-finish mocha tub and the black quartzite shower slab. The slab is book matched, creating a stunning effect. Flooring and sinks in matching limestone, curved vanity mirrors and onyx with bronze sconces complete the contemporary design. Functional additions include towel warmers, fog-free shaving shower mirror, steam shower and heated floors.
741 Billeder af badeværelse med brune skabe og mosaikfliser
6
