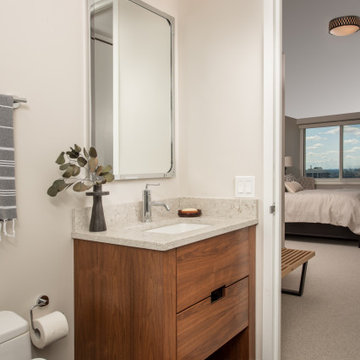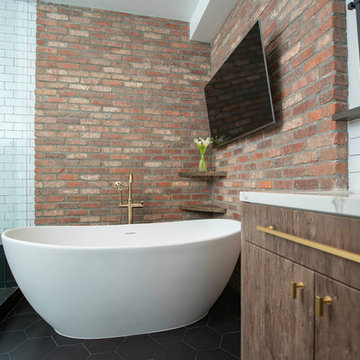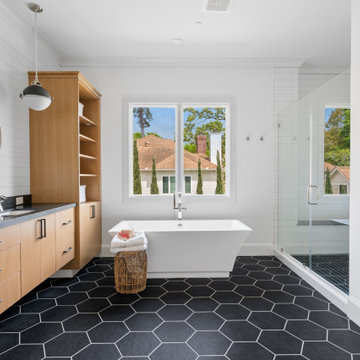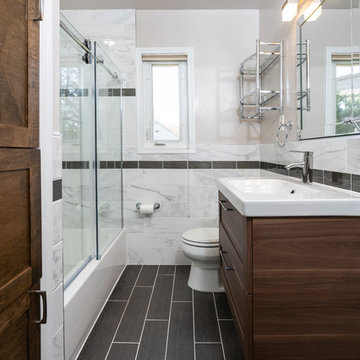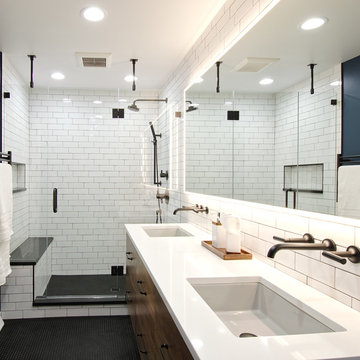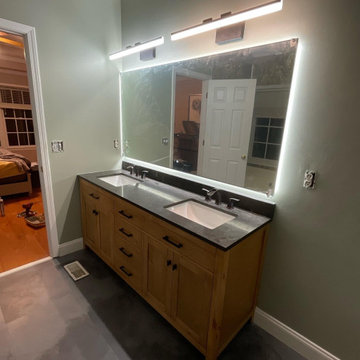1.187 Billeder af badeværelse med brune skabe og sort gulv
Sorteret efter:
Budget
Sorter efter:Populær i dag
161 - 180 af 1.187 billeder
Item 1 ud af 3

A bright bathroom remodel and refurbishment. The clients wanted a lot of storage, a good size bath and a walk in wet room shower which we delivered. Their love of blue was noted and we accented it with yellow, teak furniture and funky black tapware
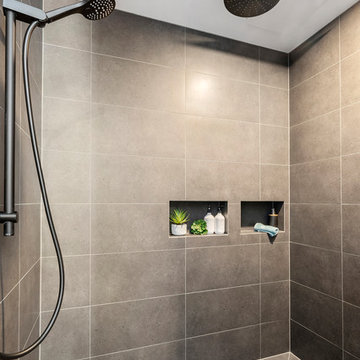
This amazing bathroom uses dark charcoal tiles on of the same range on both walls and floor.
They have used large format rectangle tiles (300x600mm) on the walls and large format square tiles (600x600mm) on the floor to enlarge the look of bathroom.
Metropolitan advances - Julie Lundy
Emma Steel Photography
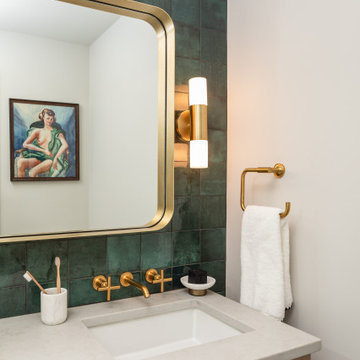
Can you believe this bath used to have a tiny single vanity and freestanding tub? We transformed this bath with a spa like shower and wall hung vanity with plenty of storage.
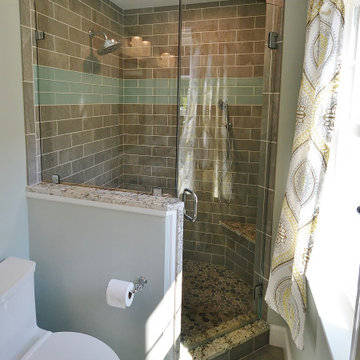
Garnett Valley PA master bath remodel. These clients wanted a larger shower but windows facing the front of the home and the long linear shape of the bath created a unique design challenge. Steve Vickers conquered that issue with his new design. The door of the shower is angled at the window allowing more depth so the new shower could be a foot wider while still leaving a 26” shower door entrance. New Fabuwood vanity cabinets and linen closet in Galaxy Horizon finish; provide needed extra storage. New granite countertops, shower wall caps, and seat along with new tile make this shower and bath look complete.
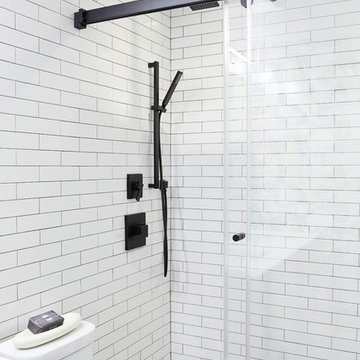
The original ensuite bathroom in this condominium required renovations to replace problematic Kitec plumbing. The layout in the space remained the same, but improvements were made to address certain design challenges with lighting, automation, and space. The aim was to create a modern bathroom design with textured wood features, and the feel of metallic black accents.
A number of prominent changes were made to improve the use of space. The original entry, a left-handed door swinging into the bathroom, was replaced. It interfered with the vanity clear floor space. It also made the use of the bathroom difficult when two users were present. It was changed to a soft closing pocket door. To avoid losing space it was installed by creating a wall cavity on the outside of the bathroom. This door also included frosted glass panels to allow natural light into the space. Double sliding glass shower doors were also installed to address access issues to the shower valve.
Storage improvements included the installation of dual inset medicine cabinets, and pull out drawers within the wall hung vanity. The depth of the medicine cabinets were extended outwards, and this nice detail was finished with a textured wood finish. The addition of the wall hung vanity also created the feeling of more space beneath the units and allowed for under cabinet lighting.
Lighting and automation improvements included the addition of HUE LED lighting. This was done by installing two shower pot lights, a 6” main potlight, and under cabinet lighting. These are all controlled by the Philips Hue App that programs routines, scenes, and other settings.
Some of the other highlights of this modern bathroom include dark grout, which contrasts nicely with the elongated white tile, a thermostatic shower system, herringbone textured porcelain floor tile, and a Schluter Kerdi waterproofing shower system. This bathroom is made most unique though with the choice of wallpaper, which can be described as modern luxury, a graphic take on agate stone patterns with metallic embellishments.

A basement bathroom for a teen boy was custom made to his personal aesthetic. a floating vanity gives more space for a matt underneath and makes the room feel even bigger. a shower with black hardware and fixtures is a dramatic look. The wood tones of the vanity warm up the dark fixtures and tiles.
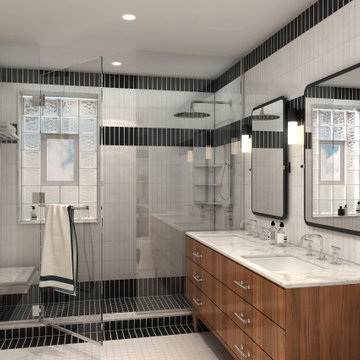
The Sheridan is that special project that sparked the beginning of AYYA. Meeting with the home owners and having the opportunity to design those intimate spaces of their charming home in Uptown Chicago was a pleasure and privilege.
The focus of this design story is respecting the architecture and the history of the building while creating a contemporary design that relates to their modern life.
The spaces were completely transformed from what they were to become at their best potential.
The Primary Bathroom was a nod to tradition with the black and white subway tiles, a custom walnut vanity, and mosaic floors. While the Guest Bathroom took a more modern approach, bringing more vertical texture and bold colors to create a statement that connects this room with the rest of the house.
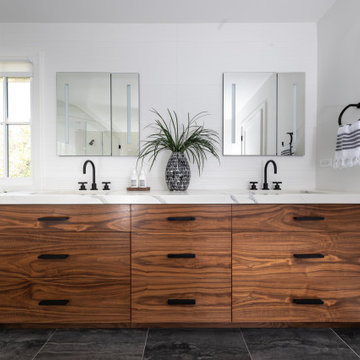
The walnut double vanity is custom with black matte faucets and hardware. The small attached table serves the tub for towels, candles and bath products. The Roburn medicine cabinets are inset into the white textured tile walls.
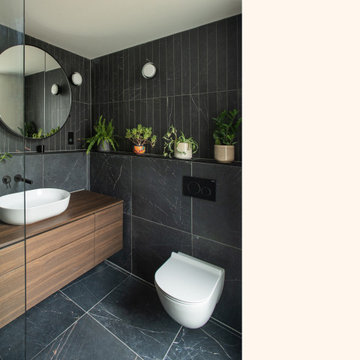
An atmospheric, dark, moody spa-like master ensuite in a Loughton family home. The black tiles are by Mandarin Stone and are two different formats- large format square and rectangular.
A built in tiled ledge and niche allows all toiletries to be stored close to hand and gives space for indoor planting to be displayed.
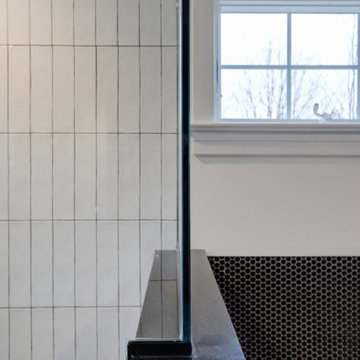
This is the remodel of a primary bathroom with mid-century modern details done in a modern flair. This primary bathroom maintains the feel of this 1920's home with the penny tile, living brass finish faucets, freestanding tub, classic white fixtures and period lighting.
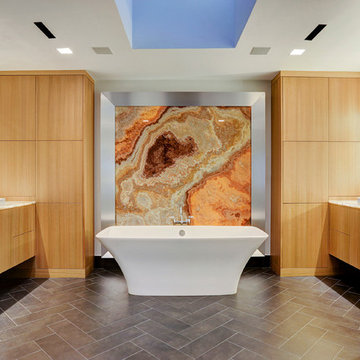
6 x 20 Gun Metal Tile in a harringbone pattern centered with Transitional Freestanding Tub & Kilimanjiaro Onyx Hung Slab Accented with a Custom Aluminum Frame. This Bathroom Highlights Bentwood Custom Cabinets, Designer Plumbing & Electrical Fixtures on Ice Pearl Quartzite
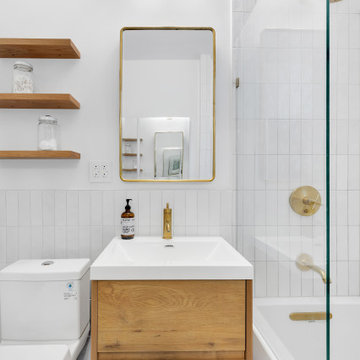
Full bathroom gut renovation by SABI Construction @ 35-53 77th St, Jackson Heights, NY 11372.
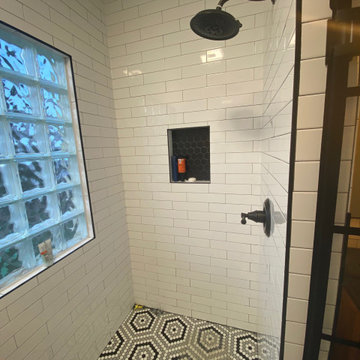
Complete Bathroom Remodel. Reframed Shower Enclosure. All new plumbing, Tile, Fixtures & Lighting. New Shower Door, Vanity, Flooring, Barn Door & Framed and built toilet enclosure.
1.187 Billeder af badeværelse med brune skabe og sort gulv
9
