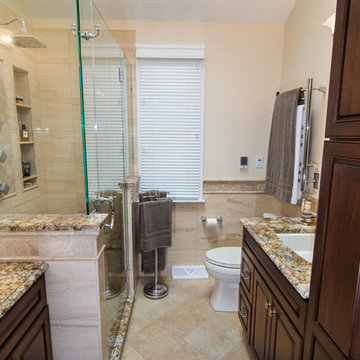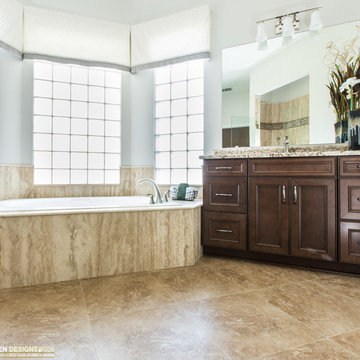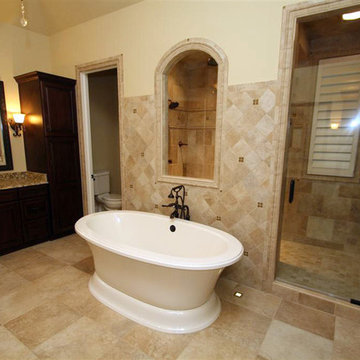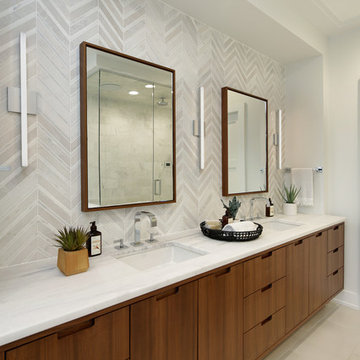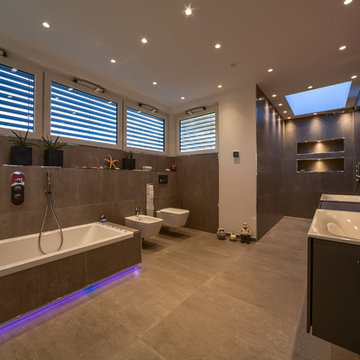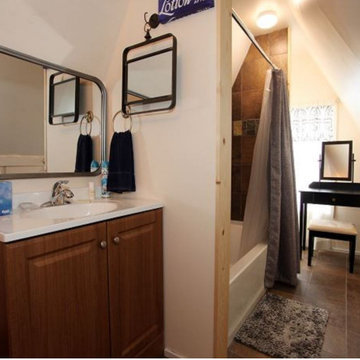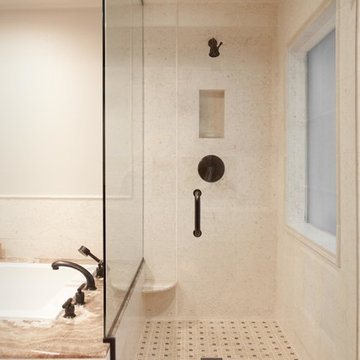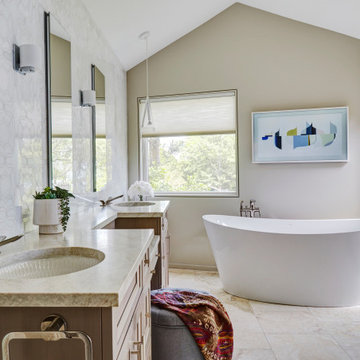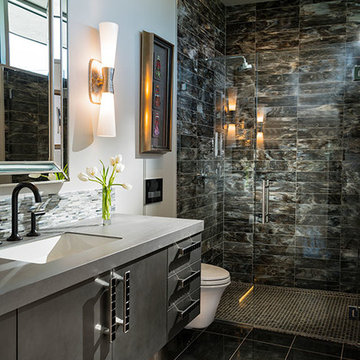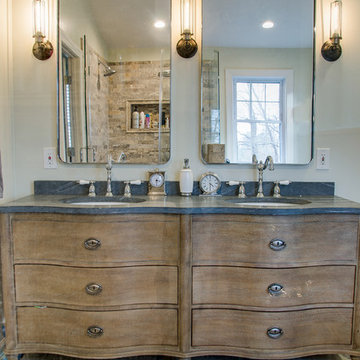1.104 Billeder af badeværelse med brune skabe og stenfliser
Sorteret efter:
Budget
Sorter efter:Populær i dag
41 - 60 af 1.104 billeder
Item 1 ud af 3
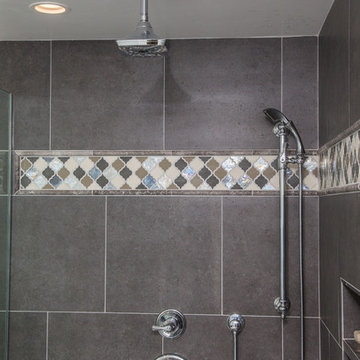
This sleek and modern bathroom uses modern greys and whites to offer a soothing bathing experience. By using porcelain tiles, we are able to provide the look of white marble, without any of the maintenance or durability questions. The mosaics used complement the space, without making it busy or overwhelming. The chrome fixtures offer a pop of shine.
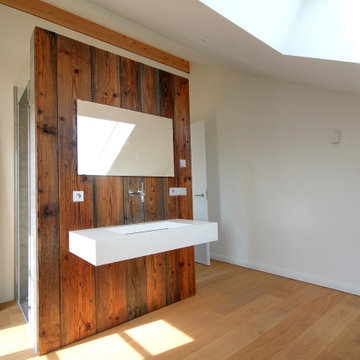
Elternbad, direkt angrenzend an das Schlafzimmer mit frei stehender Trennwand zwischen Dusche und Waschbecken. Die Verkleidung der Trennwand zum Becken besteht aus Altholz. Die Badewanne ist rechts am Bildrand. Foto: Thomas Schilling
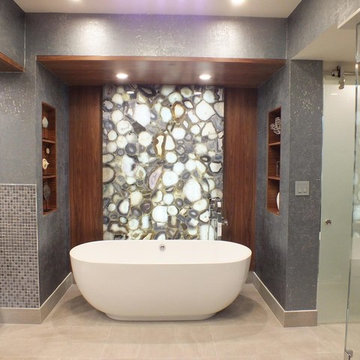
Agate Stone Slab as a feature wall, illuminated .with LED lighting panels.
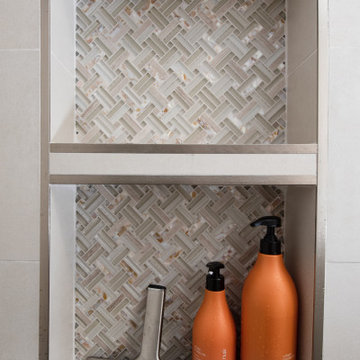
Bathrooms are a beacon of beauty and comfort. This bathroom is no different with Poggenpohl bronze glass featuring GL1 Aluminum Handles. The countertops are lush White Mist Pompei Quartz that are accented perfectly with the Delta fixtures. The Kohler sinks and toilet offer a minimalistic look for added beauty. The Project Deco Mosaic Tile by Happy Floors adds a welcoming feeling to the room. Don’t forget the gorgeous backlit mirrors!
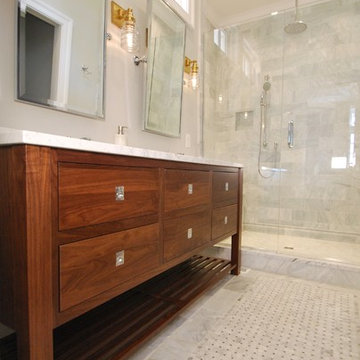
Carrara marble bath with custom walnut open vanity in Rehoboth Beach, Delaware by Michael Molesky. Carrara marble basketweave floor with gray bardiglio dot. Brass and ribbed glass wall sconces. Ceiling mounted rain shower head.
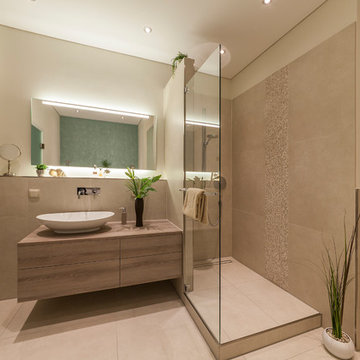
EIN BAD WIRD GEMÜTLICHER WOHNRAUM
In diesem Bad wurde ein besonderer Traum von Wohnlichkeit realisiert. Warme Farben mit erdigen Tönen werden durch besondere Lichtakzente perfekt in Szene gesetzt. Die speziell für dieses Bad vom Schreiner angefertigten Badmöbel aus hochwertigem Naturholz fügen in perfekter Harmonie zu einem schönen Gesamtbild.
Ein besonderes Highlight bildet auch der Einbauschrank hinter dem WC, mit dem sogar die Nische nützlich wird. Nicht zu vergessen: eine zum Teil freistehende Badewanne und die geflieste Dusche als Walk-In-Lösung.
BESONDERHEITEN
- Doppel-Waschtischanlage mit Wandarmaturen
- bodengleiche Dusche mit Duschrinne
- Badewanne freistehend
- Wandgestaltung in Wickeltechnik
- Einbauschränke nach Maß
DATEN & FAKTEN
Größe: 11 qm
Umbauzeit: 4,5 Wochen
Budget: 33.000 € – 37.000 €
Leistungen: Badplanung, Innenarchitektur, Lichtkonzept,
Sanitär, Fliesen, Trockenbau, Maler, Schreiner
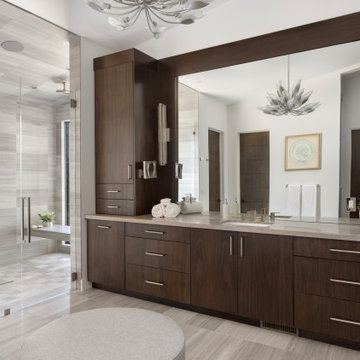
Large Master bathroom featuring heated floors, walk in shower with floating bench that looks out on the views. Custom walnut cabinets and chandelier over round bench.
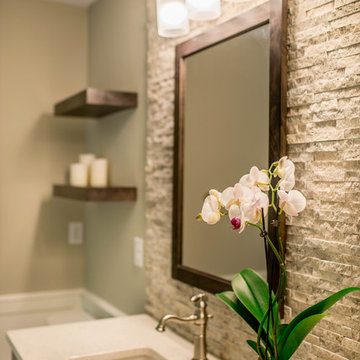
The materials are inspired by nature and have a beautiful neutral pallet that works so well together. The undermount sinks have a nice flow with the quartz countertops keeping everything clean and fresh. We love the juxtaposition of this traditional faucet with the other more modern fixtures.
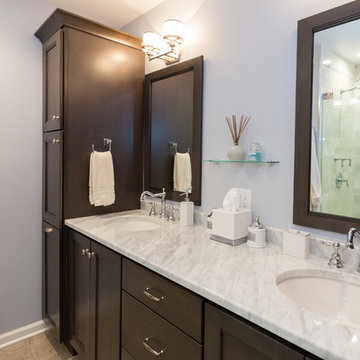
Having a double vanity allows for two people to use this bathroom at once. The large end cabinet gives you a great deal of extra storage for bathroom accessories.
Blackstock Photography
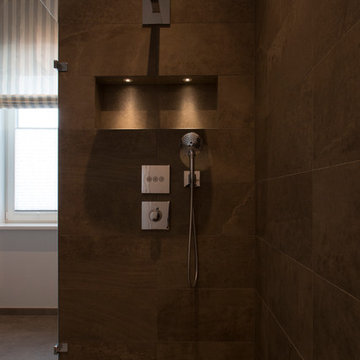
Der Boden im Duschbereich wurde mit einem farblich auf die Wandfliesen abgestimmten Mosaik aus Bruch-Kieselsteinen gestaltet.
Die für die Installation der Armaturen notwendige Wand wird für eine praktische, beleuchtete Ablagenische genutzt.
Neubau, 11 m², Berlin-Westend
Waschbecken: Inbani
Armaturen: Dornbracht & Axor
Kosmetikspiegel: Keuco
Spiegel u. Glaswand: Sonderanfertigungen
Feinsteinzeugfliesen: Provenza
Fotos von Florian Goldmann
1.104 Billeder af badeværelse med brune skabe og stenfliser
3
