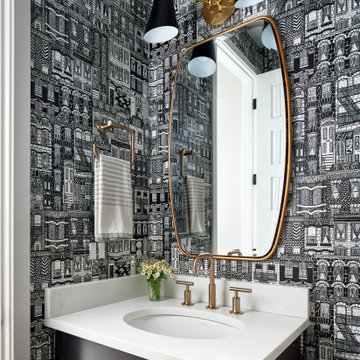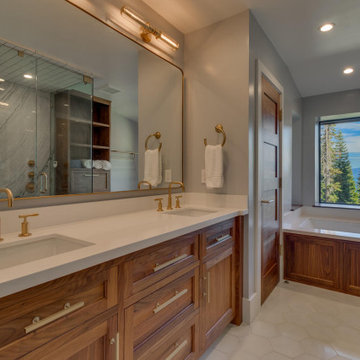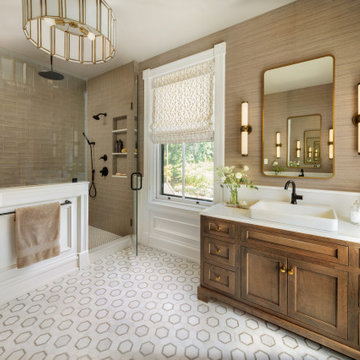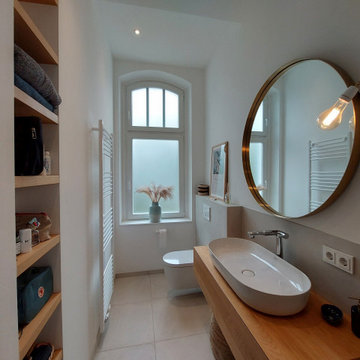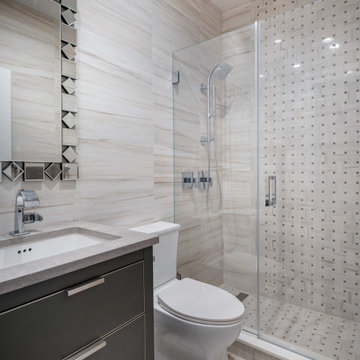Badeværelse
Sorteret efter:
Budget
Sorter efter:Populær i dag
161 - 180 af 1.543 billeder
Item 1 ud af 3

Complete Gut and Renovation Powder Room in this Miami Penthouse
Custom Built in Marble Wall Mounted Counter Sink
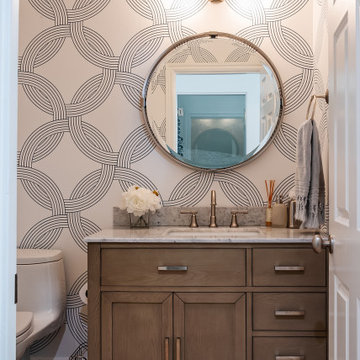
A happy east coast family gets their perfect second home on the west coast.
This family of 6 was a true joy to work with from start to finish. They were very excited to have a home reflecting the true west coast sensibility: ocean tones mixed with neutrals, modern art and playful elements, and of course durability and comfort for all the kids and guests. The pool area and kitchen got total overhauls (thanks to Jeff with Black Cat Construction) and we added a fun wine closet below the staircase. They trusted the vision of the design and made few requests for changes. And the end result was even better than they expected.
Design --- @edenlainteriors
Photography --- @Kimpritchardphotography
mirror --- @uttermost
light --- @hudsonvalley
vanity --- @jamesmartinvanities
wallpaper --- @serenaandlilly

Light and Airy shiplap bathroom was the dream for this hard working couple. The goal was to totally re-create a space that was both beautiful, that made sense functionally and a place to remind the clients of their vacation time. A peaceful oasis. We knew we wanted to use tile that looks like shiplap. A cost effective way to create a timeless look. By cladding the entire tub shower wall it really looks more like real shiplap planked walls.
The center point of the room is the new window and two new rustic beams. Centered in the beams is the rustic chandelier.
Design by Signature Designs Kitchen Bath
Contractor ADR Design & Remodel
Photos by Gail Owens
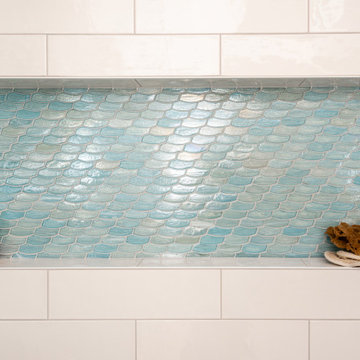
This stunning master bathroom started with a creative reconfiguration of space, but it’s the wall of shimmering blue dimensional tile that really makes this a “statement” bathroom.
The homeowners’, parents of two boys, wanted to add a master bedroom and bath onto the main floor of their classic mid-century home. Their objective was to be close to their kids’ rooms, but still have a quiet and private retreat.
To obtain space for the master suite, the construction was designed to add onto the rear of their home. This was done by expanding the interior footprint into their existing outside corner covered patio. To create a sizeable suite, we also utilized the current interior footprint of their existing laundry room, adjacent to the patio. The design also required rebuilding the exterior walls of the kitchen nook which was adjacent to the back porch. Our clients rounded out the updated rear home design by installing all new windows along the back wall of their living and dining rooms.
Once the structure was formed, our design team worked with the homeowners to fill in the space with luxurious elements to form their desired retreat with universal design in mind. The selections were intentional, mixing modern-day comfort and amenities with 1955 architecture.
The shower was planned to be accessible and easy to use at the couple ages in place. Features include a curb-less, walk-in shower with a wide shower door. We also installed two shower fixtures, a handheld unit and showerhead.
To brighten the room without sacrificing privacy, a clearstory window was installed high in the shower and the room is topped off with a skylight.
For ultimate comfort, heated floors were installed below the silvery gray wood-plank floor tiles which run throughout the entire room and into the shower! Additional features include custom cabinetry in rich walnut with horizontal grain and white quartz countertops. In the shower, oversized white subway tiles surround a mermaid-like soft-blue tile niche, and at the vanity the mirrors are surrounded by boomerang-shaped ultra-glossy marine blue tiles. These create a dramatic focal point. Serene and spectacular.
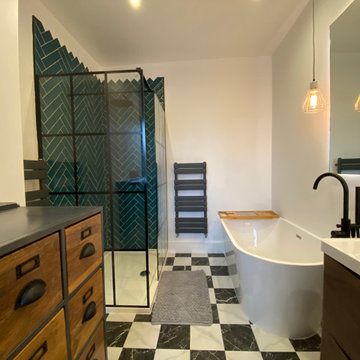
Teal Blue tiles laid in herringbone style in shower enclosure and black and white floor tiles.
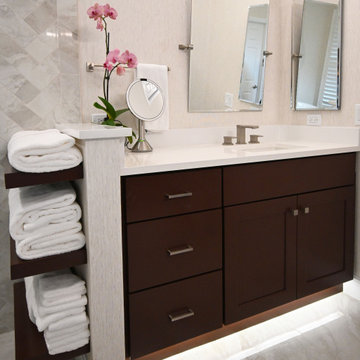
This soothing spa bath was just what the homeowner wanted. A complete remodel that includes a free-standing bathtub and a large walk-in shower. The marble-like floor and wall tiles are actually ceramic. The floating shelves allow easy access to towels when showering is done. The undercabinet lighting provides a night light when needed. They love it!

El baño infantil, se diseño con un alicatado informal de tonos pastel que coordinamos con un porcelanico liso blanco haciendo destacar el frontal y el mueble de lavabo elegido.

Large primary bathroom walk in shower with large format sub way tile. Custom niche with gold accent tile and black grout. Kohler Purist shower system with multi function features featuring a rain head and hand held. Large seating bench and octagon black tile on shower pan floor.
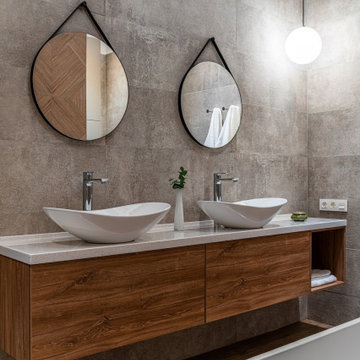
Дизайн современной ванной. Все фотографии на нашем сайте https://lesh-84.ru/ru/portfolio/rasieszhaya?utm_source=houzz
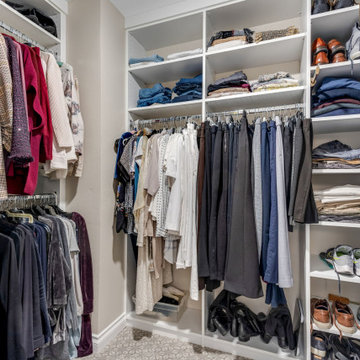
For a classic bathroom remodel we recommend choosing a neutral color scheme for a more classic feel. With tile specifically, selecting grays and whites for your color scheme lends itself to a traditional look. With regard to shape, look for classics like subway or hexagonal to keep it timeless
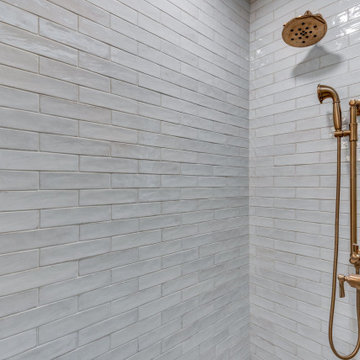
For a classic bathroom remodel we recommend choosing a neutral color scheme for a more classic feel. With tile specifically, selecting grays and whites for your color scheme lends itself to a traditional look. With regard to shape, look for classics like subway or hexagonal to keep it timeless
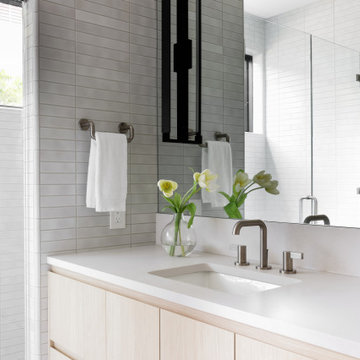
Inset shaker doors are classic and elegant with a light wood color that gives this space a coastal vibe.
9

