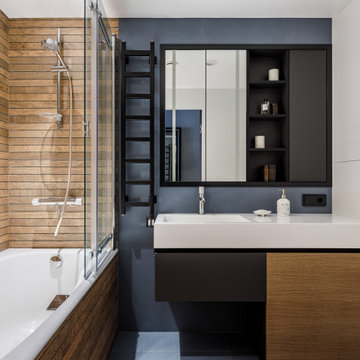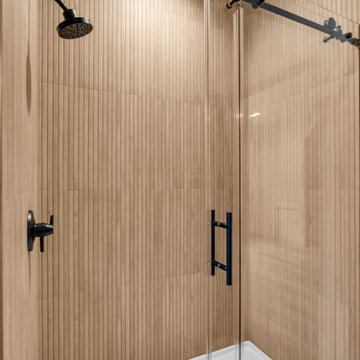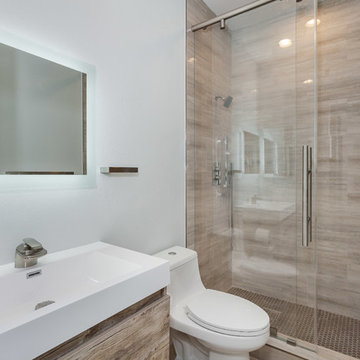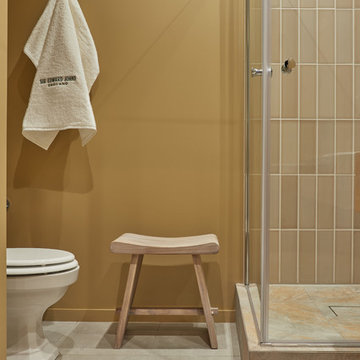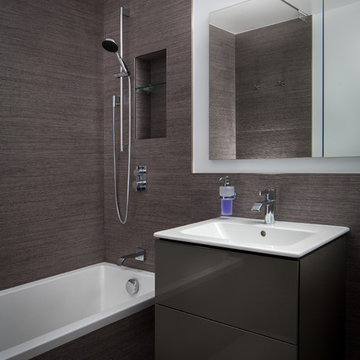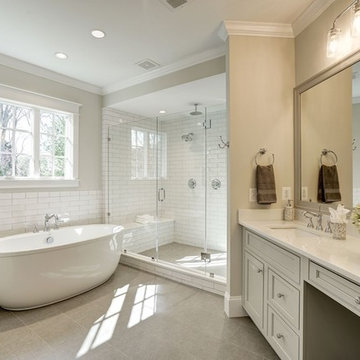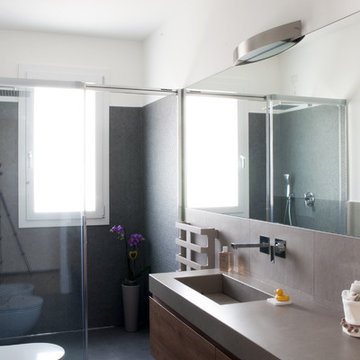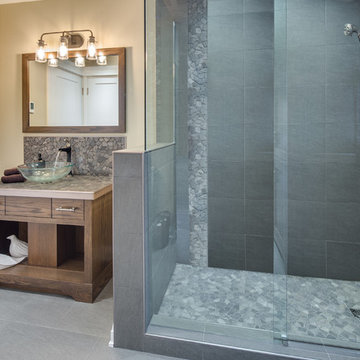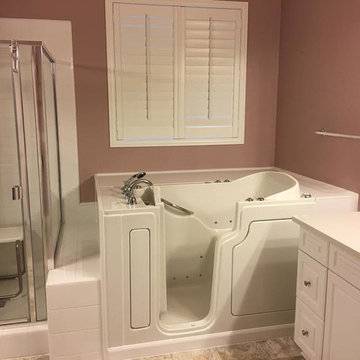571 Billeder af badeværelse med brune vægge og en bruser med skydedør
Sorteret efter:
Budget
Sorter efter:Populær i dag
41 - 60 af 571 billeder
Item 1 ud af 3
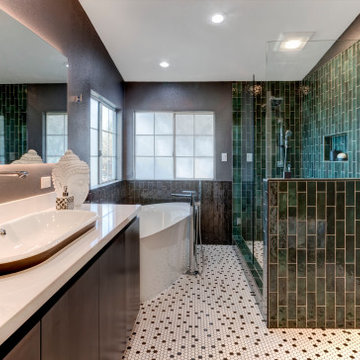
Dramatic bathroom highlighted by dark walls and cabinetry. The backlit mirror brings additional flair. The white countertop, free standing tub, vessel sink and black and white hexagon tiles provide a nice contrast to the dark colors and prevent the space from feeling cavelike.

The cloakroom WC in our apartment renovation in Kensington, London. We wanted to create a feeling of space in this small room; this was achieved by installing full-height mirrors above the sink. We ran a deep mitred marble vanity top along the full width of the room and the mirror was underlit with LED lighting. The white under-mounted sink created a nice contrast to the dark marble vanity top.⠀
I love the wallpaper in this room; a rich dark taupe-coloured seagrass wallpaper that added texture and depth to the walls. The vanity unit has a simple deep drawer made in a dark wood wenge material with a stunning horn and nickel handle by @ochreochre, with accessories by @jomalonelondon⠀
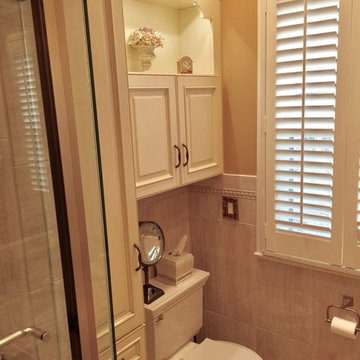
Design by Vinny Colannino and Joanne de la Torre of Modern Millwork Kitchen & Bath Studio
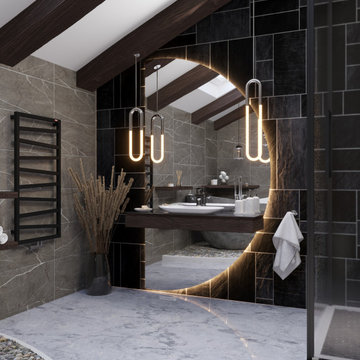
Spacious bathroom in a country house
3ds Max | Corona Renderer | Photoshop
Location: Poland
Time of completion: 2 days
Visualisation: @visual_3d_artist
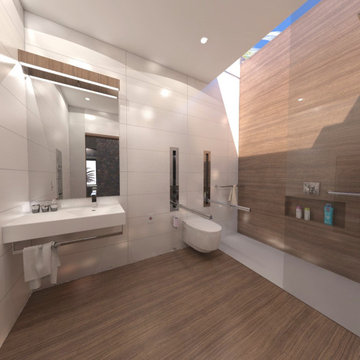
Accesibilidad desapercibida.
Baño de vivienda accesible de 1 dormitorio, funcionalidad para personas con discapacidad funcional, movilidad. Las ayudas que se ocultan y se integran,
Integrado en la estetica de la zona:
Sistemas bioclimáticos de ahorro energético como estudio de sombras, ventilación cruzada e inercias térmicas tenidas en cuenta
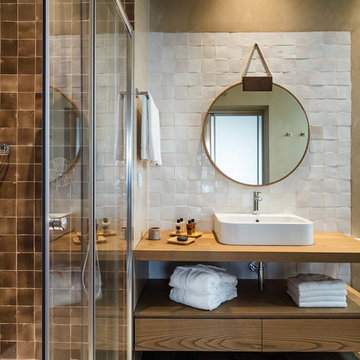
Relais San Giuliano | Ospitalità in Sicilia
Accogliente e raffinata ospitalità di Casa, dove la gentilezza, il riposo e il buon cibo sono i sentimenti della vera cordialità siciliana. Con SPA, piscina, lounge bar, cucina tradizionale e un salotto di degustazione.
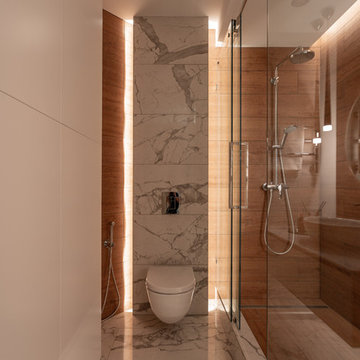
Millimetrika дизайн бюро
Архитектор Иван Чирков
Дизайнер Елена Чиркова
фотограф Вячеслав Ефимов
Однокомнатная квартира в центре Екатеринбурга площадью 50 квадратных метров от бюро MILLIMETRIKA.
Планировка выстроена таким образом, что в однокомнатной квартире уместились комфортная зона кухни, гостиная и спальня с гардеробом.
Пространство квартиры сформировано 2-мя сопрягающимися через стекло кубами. В первом кубе размещена спальня и гардероб. Второй куб в шпоне американского ореха. Одна из его стен образует объем с кухонным оборудованием, другая, обращённая к дивану, служит экраном для телевизора. За стеклом, соединяющим эти кубы, располагается санузел, который инсолируется естественным светом.
За счет опуска куба спальни, стеклянной перегородки санузла и атмосферного освещения удалось добиться эффекта единого «неба» над всей квартирой. Отделка пола керамогранитом под каррарский мрамор в холле перетекает в санузел, а затем на кухню. Эти решения создают целостный неделимый облик всех функциональных зон интерьера.
Пространство несет в себе образ состояния уральской осенней природы. Скалы, осенний лес, стаи улетающих птиц. Все это запечатлено в деталях и отделочных материалах интерьера квартиры.
Строительные работы заняли примерно полгода. Была произведена реконструкция квартиры с полной перепланировкой. Интерьер выдержан в авторской стилистике бюро Миллиметрика. Это отразилось на выборе материалов — все они подобраны в соответствии с образом решением. Сложные оттенки пожухшей листвы, припыленных скал, каррарский мрамор, древесина ореха. Птицы в полете, широко раскинувшие крылья над обеденной и тв зоной вот-вот улетят на юг, это серия светильников Night birds, "ночные птицы" дизайнера Бориса Климека. Композиция на стене напротив острова кухни из светящихся колец выполнена индивидуально по авторскому эскизу.
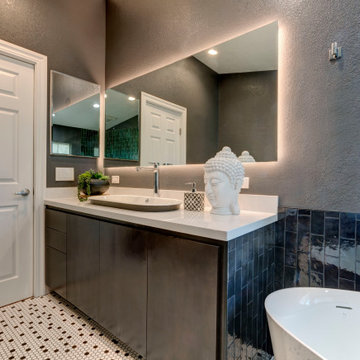
Dramatic bathroom highlighted by dark walls and cabinetry. The backlit mirror brings additional flair. The white countertop, free standing tub, vessel sink and black and white hexagon tiles provide a nice contrast to the dark colors and prevent the space from feeling cavelike.
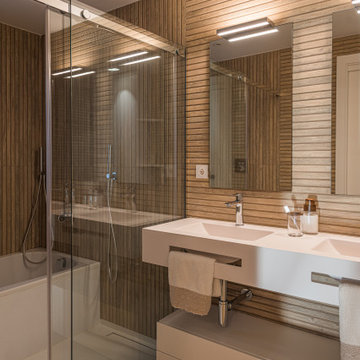
Baño donde destaca la imagen de wellness, con una bañera, plato de ducha, 2 lavabos y sanitario
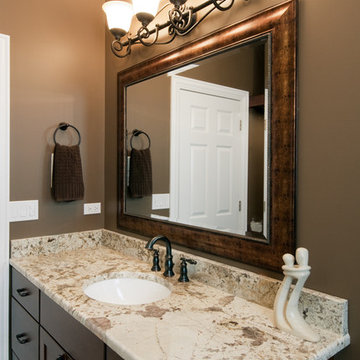
Project designed and built by DESIGNfirst Builders of Itasca, Illinois.
Photography by Anne Klemmer.
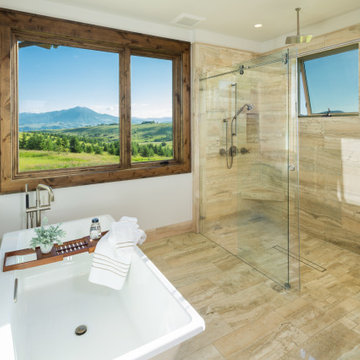
The master bathroom features a freestanding tub and seamless transition into the shower.
571 Billeder af badeværelse med brune vægge og en bruser med skydedør
3
