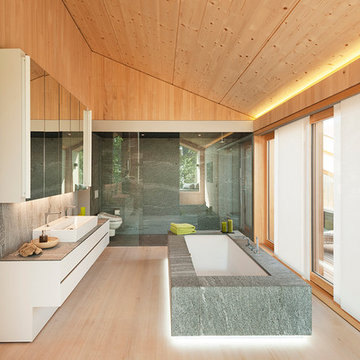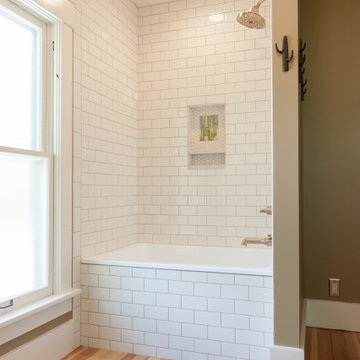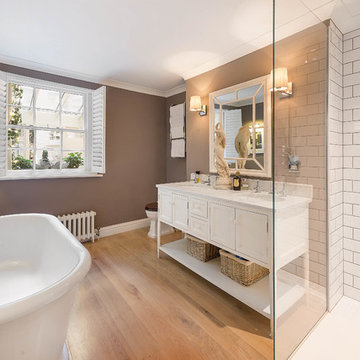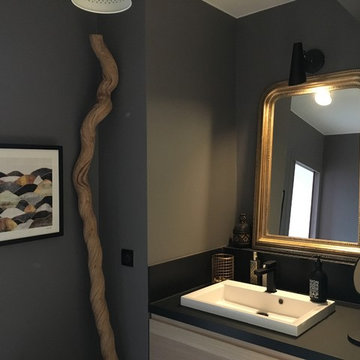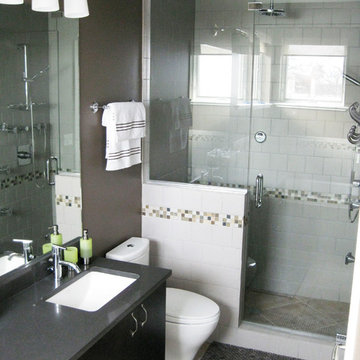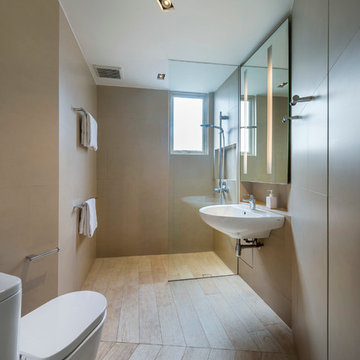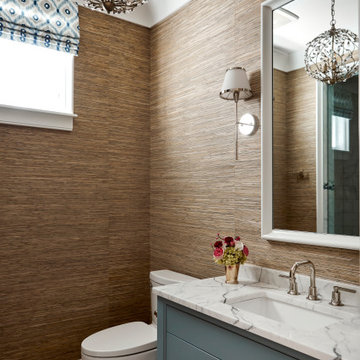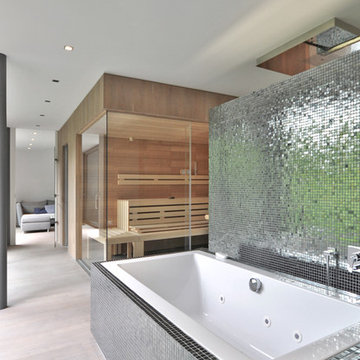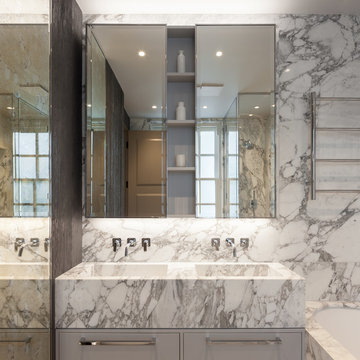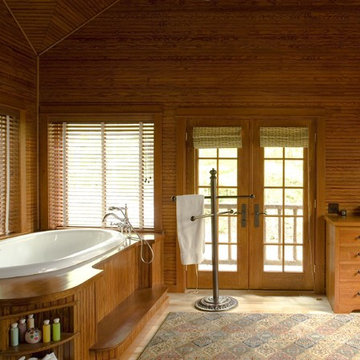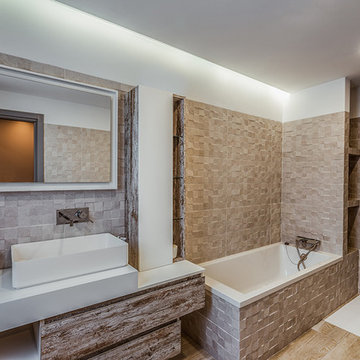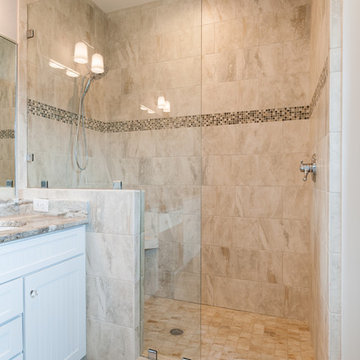322 Billeder af badeværelse med brune vægge og lyst trægulv
Sorteret efter:
Budget
Sorter efter:Populær i dag
41 - 60 af 322 billeder
Item 1 ud af 3
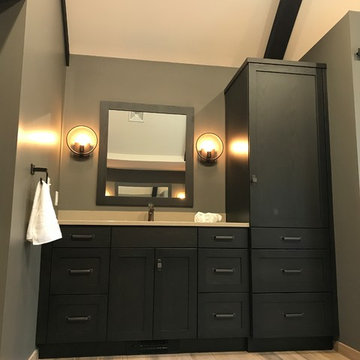
Our owners were looking to upgrade their master bedroom into a hotel-like oasis away from the world with a rustic "ski lodge" feel. The bathroom was gutted, we added some square footage from a closet next door and created a vaulted, spa-like bathroom space with a feature soaking tub. We connected the bedroom to the sitting space beyond to make sure both rooms were able to be used and work together. Added some beams to dress up the ceilings along with a new more modern soffit ceiling complete with an industrial style ceiling fan. The master bed will be positioned at the actual reclaimed barn-wood wall...The gas fireplace is see-through to the sitting area and ties the large space together with a warm accent. This wall is coated in a beautiful venetian plaster. Also included 2 walk-in closet spaces (being fitted with closet systems) and an exercise room.
Pros that worked on the project included: Holly Nase Interiors, S & D Renovations (who coordinated all of the construction), Agentis Kitchen & Bath, Veneshe Master Venetian Plastering, Stoves & Stuff Fireplaces
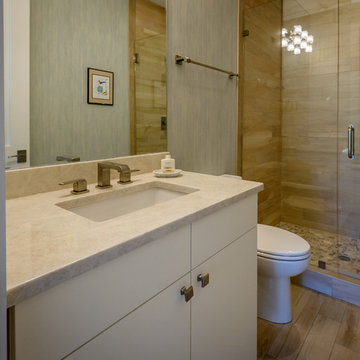
This guest bath has a natural Taj Mahal Quartzite countertop with an undermount rectangular sink. The wall for the walk-in shower is a wood look porcelain tile and the shower floor is a random tan marble mosaic floor. All simple and very clean lines. The blue grasscloth wallpaper brings a bit of color into the space.
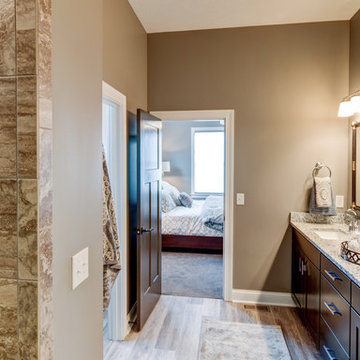
Patterned rugs, printed wallpaper, statement mirrors and lights, metal accents, and warm floors. This home is a treasure trove of modern design:
Project completed by Wendy Langston's Everything Home interior design firm , which serves Carmel, Zionsville, Fishers, Westfield, Noblesville, and Indianapolis.
For more about Everything Home, click here: https://everythinghomedesigns.com/
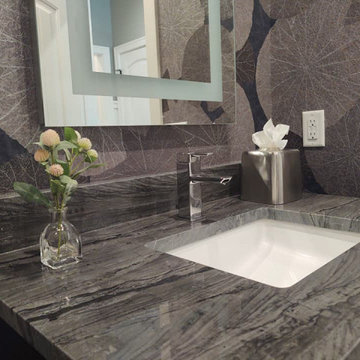
This first floor powder room features a beautiful leaf pattern wallpaper, Ronbow sink, Moen one handle faucet, Robern mirror with built-in LED, Nato quartzite, custom vanity cabinet.
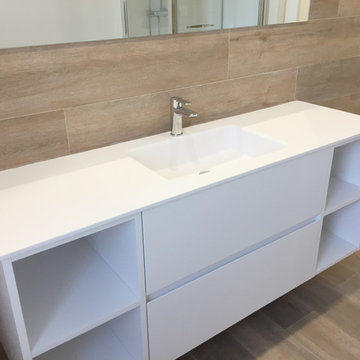
Armario Lacado suspendido con Lavado integrado y encimera de Betacryl (masa sólida), .
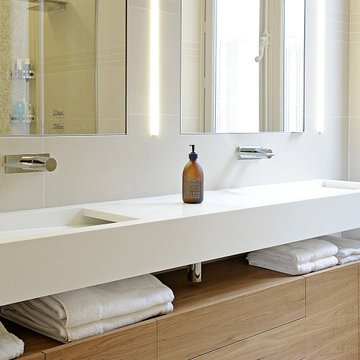
Pour cet appartement Haussmannien de 240 m2, nos clients souhaitaient réunir deux appartements anciens d’un même palier, les rénover et les réaménager complètement. Les logements ne convenaient pas à leurs envies et à leurs besoins.
Pour que l’appartement soit en adéquation avec le mode de vie de nos clients, nous avons repensé complètement la distribution des pièces. L’objectif était d’apporter une cohérence à l’ensemble du logement.
En collaboration avec l’architecte d’intérieur, les modifications ont été décidées pour créer de nouveaux espaces de vie :
• Modification de l’emplacement de la cuisine
• Création d’une salle de bain supplémentaire
• Création et aménagement d’un dressing
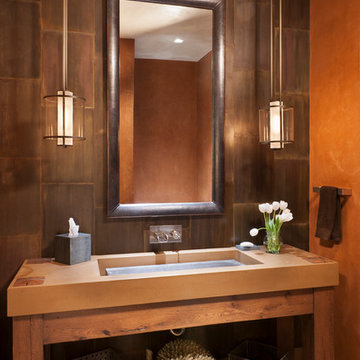
Custom moat style concrete sink with vanity posts coming through the counter. Vanity base is reclaimed white oak.
Photo
Heidi Long
322 Billeder af badeværelse med brune vægge og lyst trægulv
3
