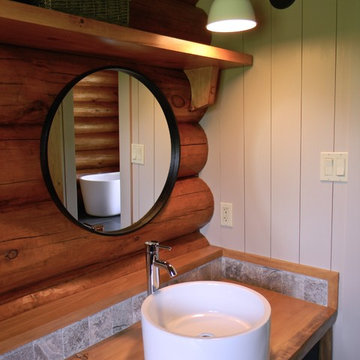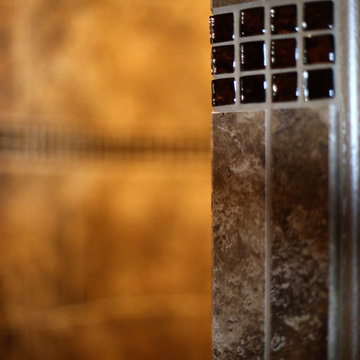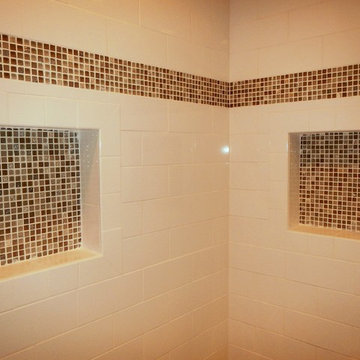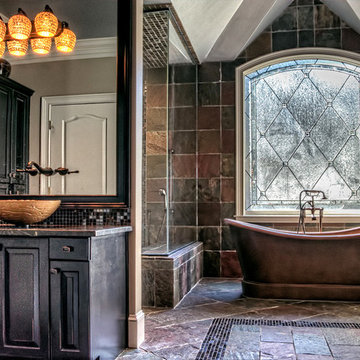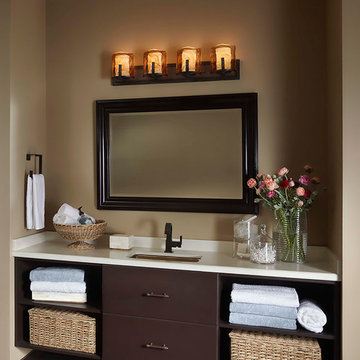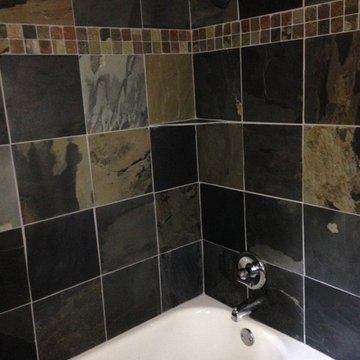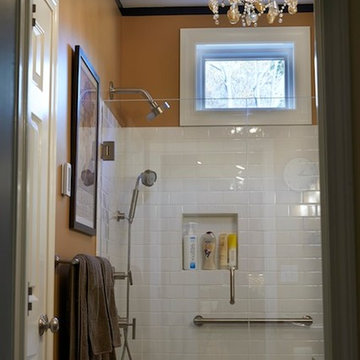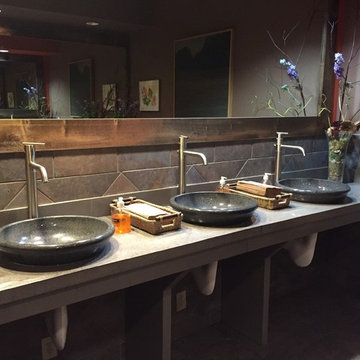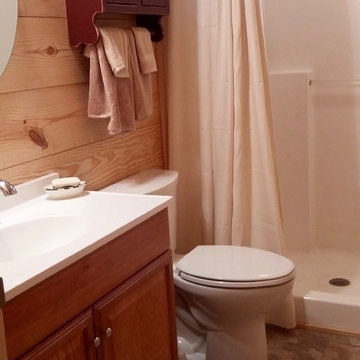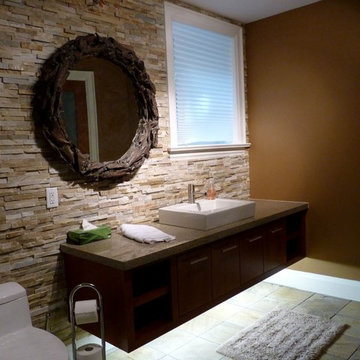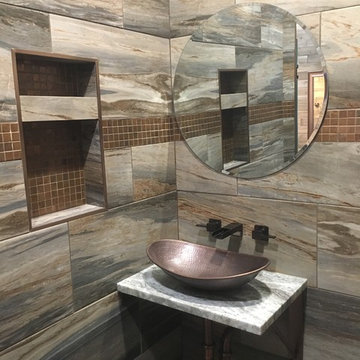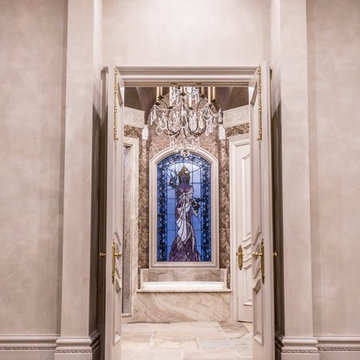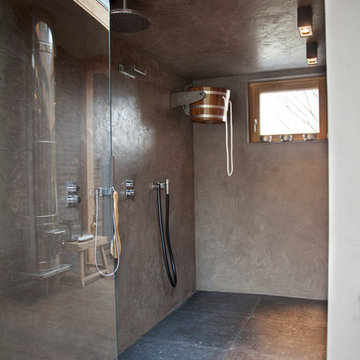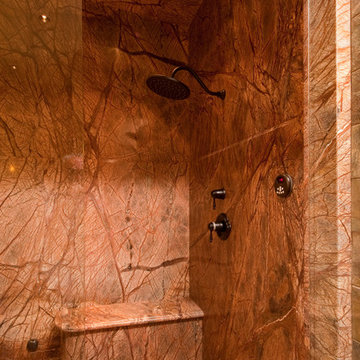238 Billeder af badeværelse med brune vægge og skifergulv
Sorteret efter:
Budget
Sorter efter:Populær i dag
161 - 180 af 238 billeder
Item 1 ud af 3
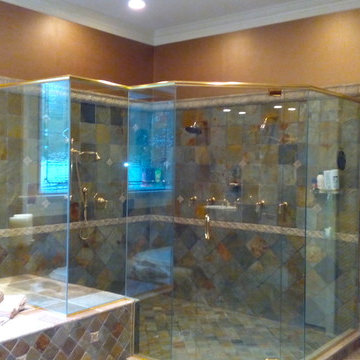
Market Ready Painting - Newly painted home in the Triangle area of North Carolina.
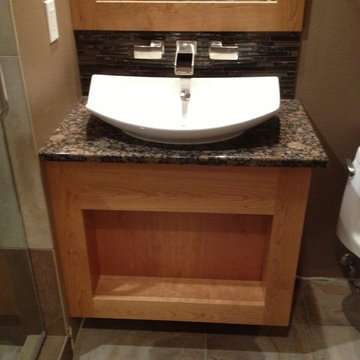
We took a boring guest bathroom and added some wow factor with a custom vanity and custom shower.
Lloyd Martindale
CkCustomRemodeling.com
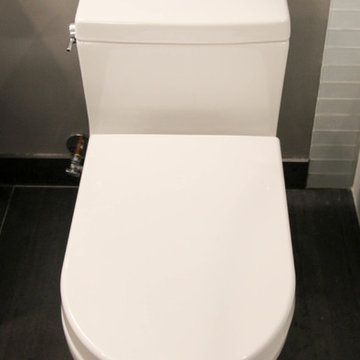
This client chose this beautiful glass tile and accented his bathroom with a modern style faucet and a linear drain in his sink.
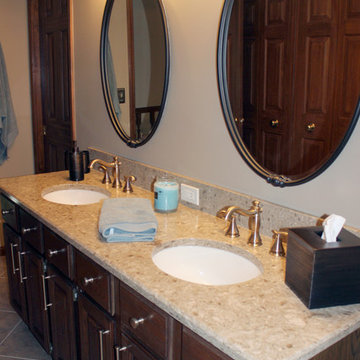
In this master bath we updated the existing cabinets with new Cambria Linwood quartz countertops, new Browning hardware pulls and 2 matching 24x33 Boulevard Oval mirrors. A new Kohler expanse acrylic tub in Biscuit with an integral curved apron, two Kohler Caxton Biscuit china sinks with two Delta Cassidy 8” wide spread faucets with French Curve handles and a Kohler Cimarron comfort height were installed. Two Broadview Collection 3-light fixture in Olde Bronze were installed. In the shower, 13x13 Vecchie wall tile in Champagne with 6” – 2x2” Mosaic border with a 12x12 recessed wall niche was used. On the floor 16x16 Permastone groutfil vinyl tile in Indian Slate with straw grout.
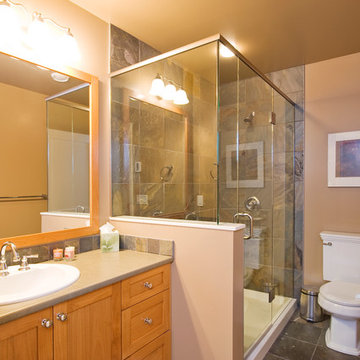
This was a full home renovation where the homeowners wanted to add traditional elements back and create better use of space to a 1980's addition that had been added to this 1917 character home.
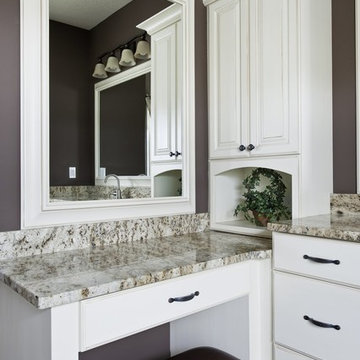
The best of the present and past merge in this distinctive new design inspired by two classic all-American architectural styles. The roomy main floor includes a spacious living room, well-planned kitchen and dining area, large (15- by 15-foot) library and a handy mud room perfect for family living. Upstairs three family bedrooms await. The lower level features a family room, large home theater, billiards area and an exercise
room.
238 Billeder af badeværelse med brune vægge og skifergulv
9
