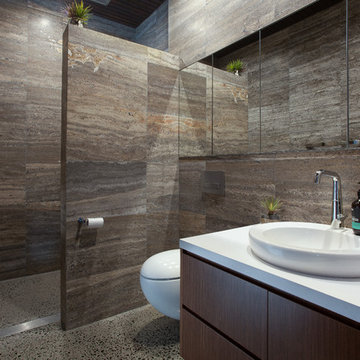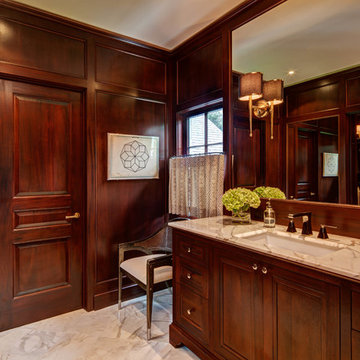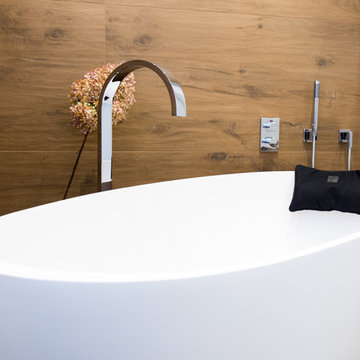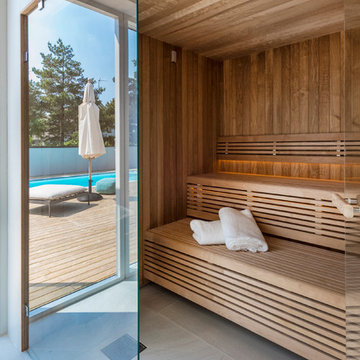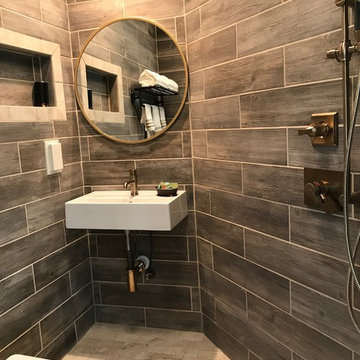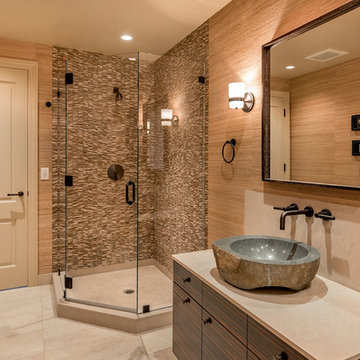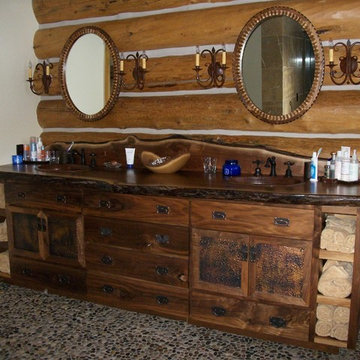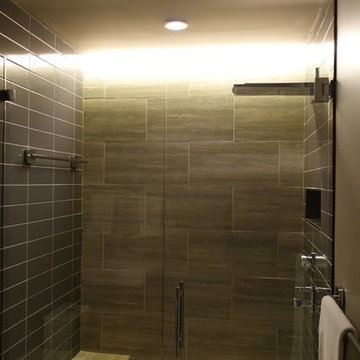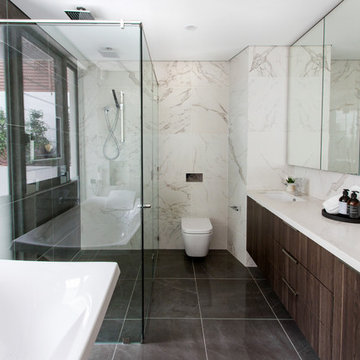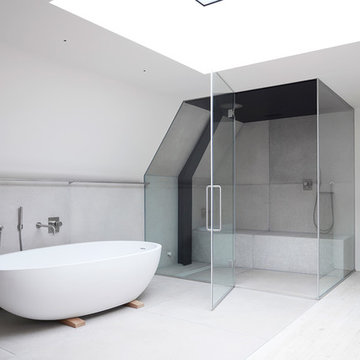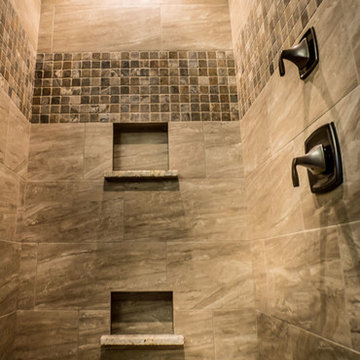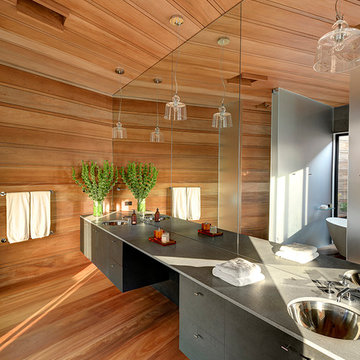1.163 Billeder af badeværelse med brune vægge
Sorteret efter:
Budget
Sorter efter:Populær i dag
141 - 160 af 1.163 billeder
Item 1 ud af 3
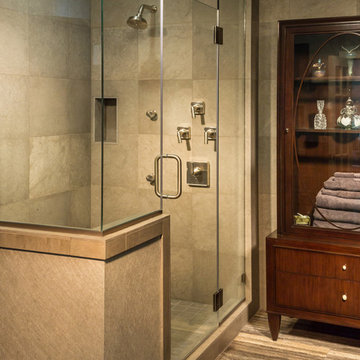
Luxury walk in glass shower enclosure featuring Kallista Plumbing fixtures.
Edmunds Studios Photography, Inc.
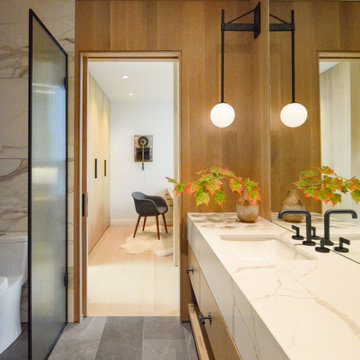
The guest suites in this lakeside home, in addition to lake views, have private lakeside patios, sitting areas, as well as built-in desks, wardrobes, and spacious spa-like bathrooms. White oak, black metal, and stone reflect the natural surroundings.
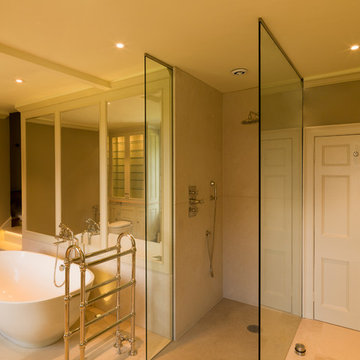
This painted master bathroom was designed and made by Tim Wood.
One end of the bathroom has built in wardrobes painted inside with cedar of Lebanon backs, adjustable shelves, clothes rails, hand made soft close drawers and specially designed and made shoe racking.
The vanity unit has a partners desk look with adjustable angled mirrors and storage behind. All the tap fittings were supplied in nickel including the heated free standing towel rail. The area behind the lavatory was boxed in with cupboards either side and a large glazed cupboard above. Every aspect of this bathroom was co-ordinated by Tim Wood.
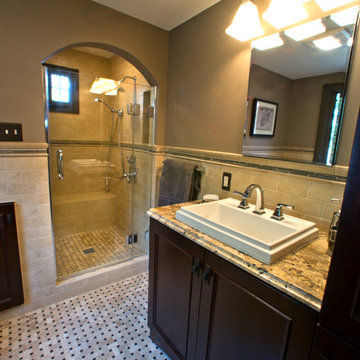
The Inspiration for this master bathroom remodel was the homeowners' desire for improved functionality of this small bath and updated design and products befitting the English Cottage style home. The goals for this projects were:
1. Redesign the bath to accommodate a more functional floor plan, better accessibility and storage.
2. Create the illusion of a larger space as the homeowners stated "the space felt too small and crammed in".
3. a "warmer and cozy feel, for the bath to become a comfortable and relaxing refuge".
The arch to the shower was raised 3", opening the space visually to the bath and maintaining the English cottage charm.
The vanity area features a Kohler recessed medicine cabinet that fits appropriately on top of the chair rail, a traditional three bulb light fixture, and a neo traditional designed Kohler Tresham rectangular sink. The goal was to create clean lines and use the geometric form of the Delta Dryden lavatory faucet.
Brazilian Bordeax Siena Granite was selected for its organic, warm, and lighter background colors consisting mainly of cream with burgundy flowing throughout, drawing out the rich hues of the cabinetry.
The toilet and tub were relocated on the opposite wall, creating an easily accessible and functional work space. The wainscoting and chair rail extend into the shower in a linear fashion. The basket weave pattern of the floor adds a visual and tactual texture.

The cloakroom WC in our apartment renovation in Kensington, London. We wanted to create a feeling of space in this small room; this was achieved by installing full-height mirrors above the sink. We ran a deep mitred marble vanity top along the full width of the room and the mirror was underlit with LED lighting. The white under-mounted sink created a nice contrast to the dark marble vanity top.⠀
I love the wallpaper in this room; a rich dark taupe-coloured seagrass wallpaper that added texture and depth to the walls. The vanity unit has a simple deep drawer made in a dark wood wenge material with a stunning horn and nickel handle by @ochreochre, with accessories by @jomalonelondon⠀

Baño grandes dimensiones con un estilo único y materiales de primera. Suelo y paredes de cerámica porcelánica imitación madera con un tono muy natural, revestimiento de algunos paramentos verticales con gresite acristalado de 0.25x0.25, espejos grandes, sanitarios suspendidos, etc..
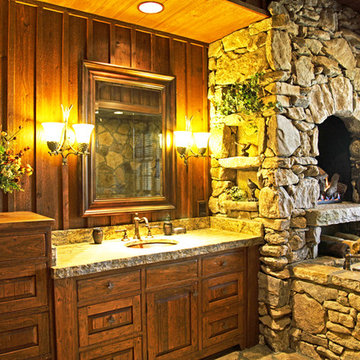
This stunning mountain lodge, custom designed by MossCreek, features the elegant rustic style that MossCreek has become so well known for. Open family spaces, cozy gathering spots and large outdoor living areas all combine to create the perfect custom mountain retreat. Photo by Erwin Loveland
1.163 Billeder af badeværelse med brune vægge
8
