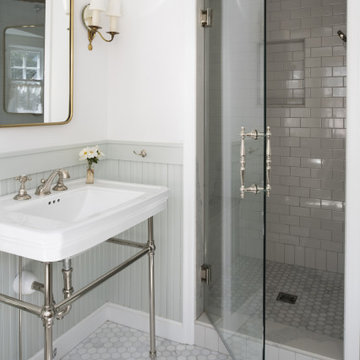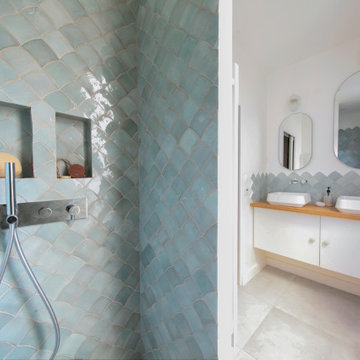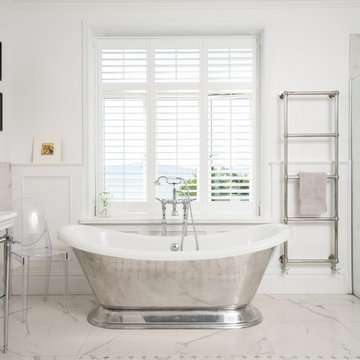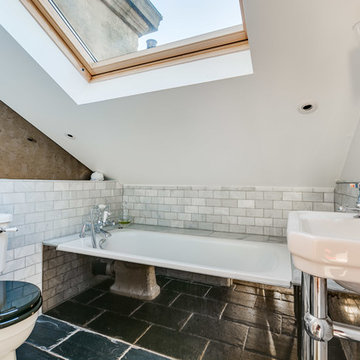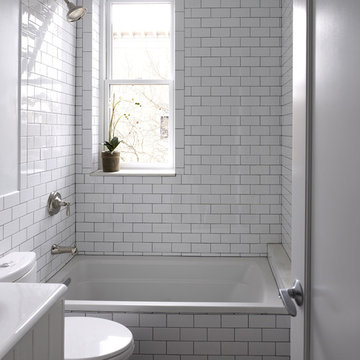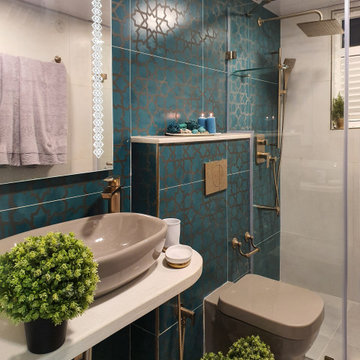3.838 Billeder af badeværelse med brusekabine og en håndvask på ben
Sorteret efter:
Budget
Sorter efter:Populær i dag
61 - 80 af 3.838 billeder
Item 1 ud af 3

Complete bathroom remodel - The bathroom was completely gutted to studs. A curb-less stall shower was added with a glass panel instead of a shower door. This creates a barrier free space maintaining the light and airy feel of the complete interior remodel. The fireclay tile is recessed into the wall allowing for a clean finish without the need for bull nose tile. The light finishes are grounded with a wood vanity and then all tied together with oil rubbed bronze faucets.
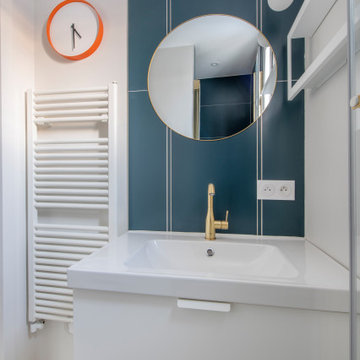
Dans ce grand appartement, l’accent a été mis sur des couleurs fortes qui donne du caractère à cet intérieur.
On retrouve un bleu nuit dans le salon avec la bibliothèque sur mesure ainsi que dans la chambre parentale. Cette couleur donne de la profondeur à la pièce ainsi qu’une ambiance intimiste. La couleur verte se décline dans la cuisine et dans l’entrée qui a été entièrement repensée pour être plus fonctionnelle. La verrière d’artiste au style industriel relie les deux espaces pour créer une continuité visuelle.
Enfin, on trouve une couleur plus forte, le rouge terracotta, dans l’espace servant à la fois de bureau et de buanderie. Elle donne du dynamisme à la pièce et inspire la créativité !
Un cocktail de couleurs tendance associé avec des matériaux de qualité, ça donne ça !
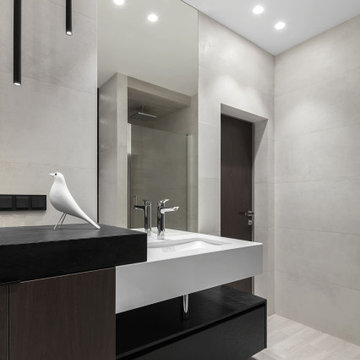
Мы смотрим прекрасный проект в ЖК Мосфильмовский. В этом комплексе находится наш новый реализованный объект. К нам обратился наш хороший друг, с задачей - оформить новые апартаменты для своего сына - первокурсника. Мы хотели создать современный, молодёжный и очень стильный интерьер. Данная квартира имеет небольшую площадь. Мы старались оптимизировать каждый сантиметр функцией. Планировка имеет открытое пространство. По европейским традициям мы не отгораживали зону прихожей дополнительной перегородкой, оставив свободный проход, где мы сразу попадаем в пространство кухни гостиной. Эта основная зона в квартире, где происходят самые оживлённые действия. Кухонный гарнитур у нас спрятан в нишу, за которым находится санузел. И все это плавно обволакивает отделка из шпонированных панелей под орех. Отделку этим же шпоном мы применили и в самой кухонном гарнитуре, чтобы наша общая архитектурная композиция была наиболее единой. Это центральные модули и парящая барная стойка, так же и единая линия цоколя. У кухни есть остров. В который размещена варочная панель. Над ней островная вытяжка, которая имеет интересную архитектурную форму. Двери у нас в скрытом коробе, в одной плоскости со стеной и выполнены в такой же отделке, что и сами стены. Отделка Ореха придаёт единую архитектурную оболочку данному пространству. Второй вид фасадов в корпусной мебели выполнены в натуральном каменном шпоне. Он имеет насыщенный чёрный цвет, что придаёт брутальность данному интерьеру. Мастер спальня у нас не очень большая, но в ней есть все необходимое. Очень важен свет в интерьере. Мы используем много сценариев освещения. Одна из них трековая магнитная система.

Bathroom featuring black honeycomb floor tile with white grout and white subway tile with black grout for shower walls. Accented by black bathroom fixtures and a wood floating vanity.
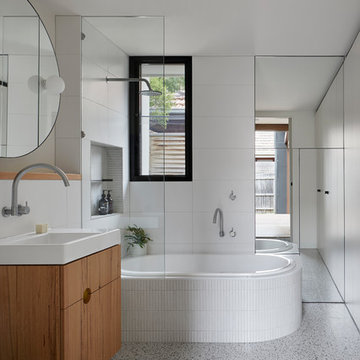
The bathroom draws on the style of the existing house, with rounded edges and mirror details. Contemporary and light materials tie the bathroom to the style of the extension.
Photos by Tatjana Plitt
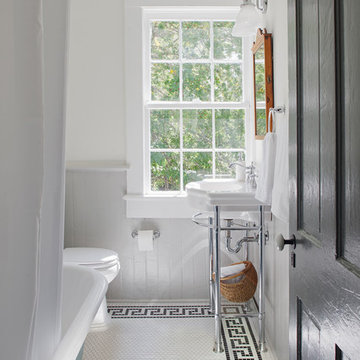
This pre-civil war post and beam home built circa 1860 features restored woodwork, reclaimed antique fixtures, a 1920s style bathroom, and most notably, the largest preserved section of haint blue paint in Savannah, Georgia. Photography by Atlantic Archives
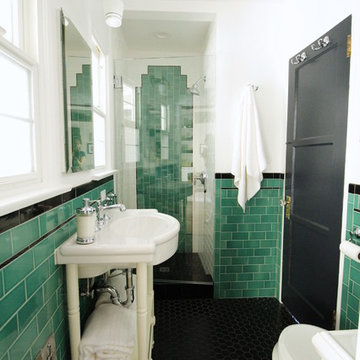
This vintage style bathroom was inspired by it's 1930's art deco roots. The goal was to recreate a space that felt like it was original. With lighting from Rejuvenation, tile from B&W tile and Kohler fixtures, this is a small bathroom that packs a design punch. Interior Designer- Marilynn Taylor Interiors, Contractor- Allison Allain, Plumb Crazy Contracting.

conception 3D (Maquette) de la salle de bain numéro 1. Meuble laqué couleur vert d'eau : 2 placards (portes planes) rectangulaires, horizontaux suspendus de part et d'autre des deux éviers. Plan d'évier composé de 4 tiroirs à portes planes. Sol en carrelage gris. Cabinet de toilette Miroir

Complete bathroom remodel - The bathroom was completely gutted to studs. A curb-less stall shower was added with a glass panel instead of a shower door. This creates a barrier free space maintaining the light and airy feel of the complete interior remodel. The fireclay tile is recessed into the wall allowing for a clean finish without the need for bull nose tile. The light finishes are grounded with a wood vanity and then all tied together with oil rubbed bronze faucets.
3.838 Billeder af badeværelse med brusekabine og en håndvask på ben
4
