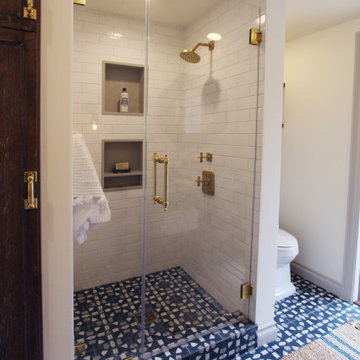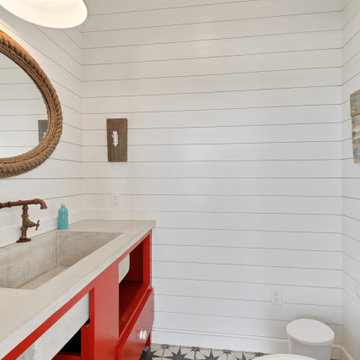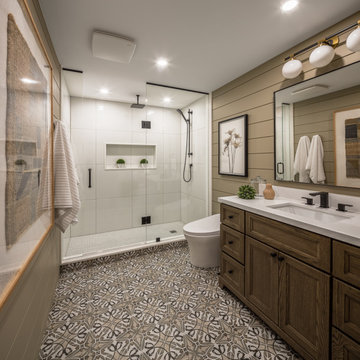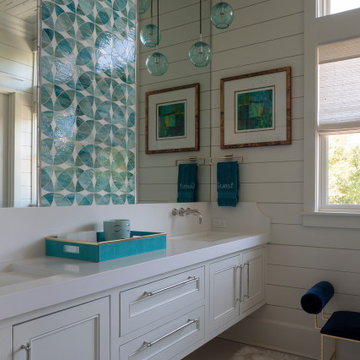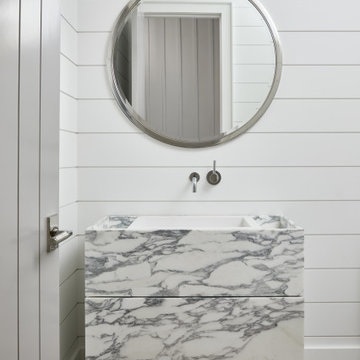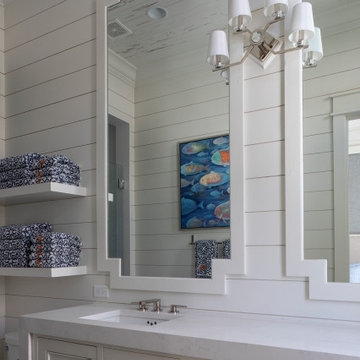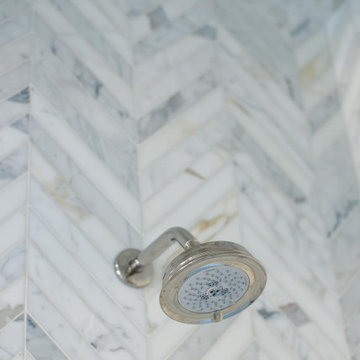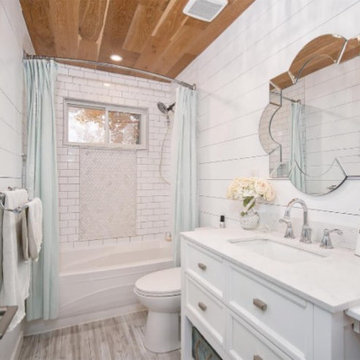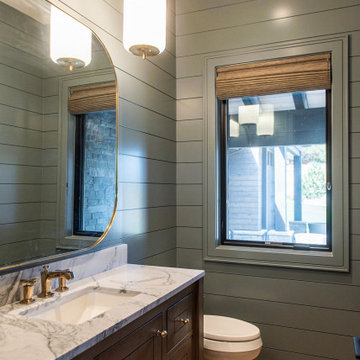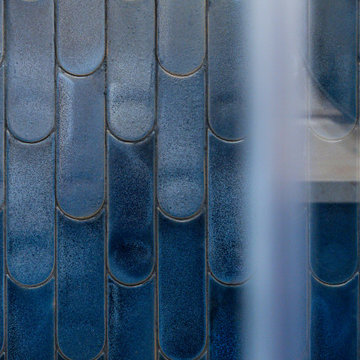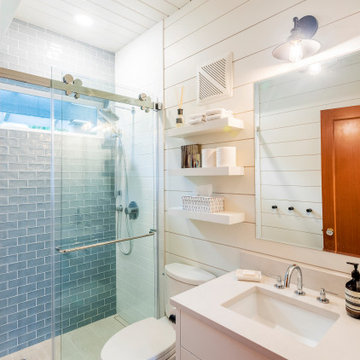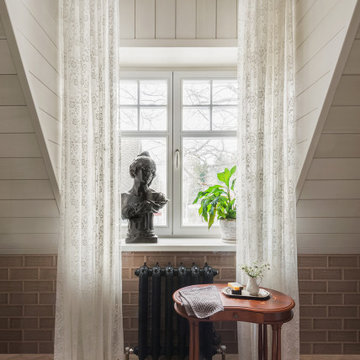329 Billeder af badeværelse med brusekabine og væg i skibsplanker
Sorteret efter:
Budget
Sorter efter:Populær i dag
121 - 140 af 329 billeder
Item 1 ud af 3
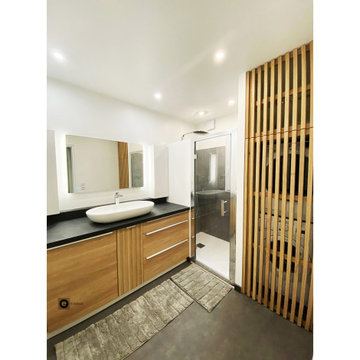
salle d'eau réalisée- Porte en Claustras avec miroir lumineux et douche à l'italienne.
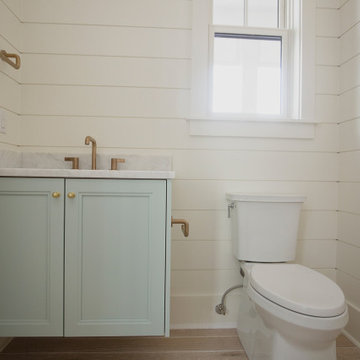
Project Number: M1182
Design/Manufacturer/Installer: Marquis Fine Cabinetry
Collection: Classico
Finishes: Atlantis
Features: Adjustable Legs/Soft Close (Standard)
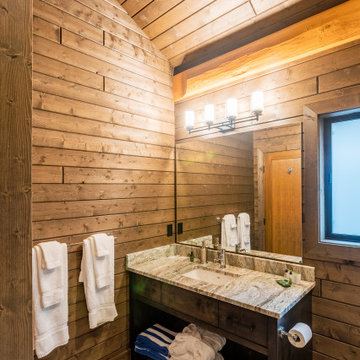
Gorgeous custom rental cabins built for the Sandpiper Resort in Harrison Mills, BC. Some key features include timber frame, quality Woodtone siding, and interior design finishes to create a luxury cabin experience. Photo by Brooklyn D Photography

This small 4'x6' bathroom was originally created converting 2 closets in this 1890 historic house into a kids bathroom with a small tub, toilet and really small sink. Gutted the bathroom and created a curb less shower. Installed a wall mount faucet and larger vessel sink with vanity. Used white subway tile for shower and waincotting behind sink and toilet. Added shiplap on remaining walls. Installed a marble shelf over sink and toilet. Installed new window and door casings to match the old house moldings. Added crown molding. Installed a recessed light/fan over shower. Installed a chandelier and lighted mirror over sink/toilet. Will be installing heavy sliding glass door for shower. #Pasoroblescontractor #centralcoastgeneralcontractor #bathroomdesign #designbuild
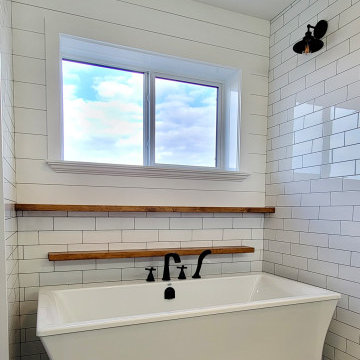
The bathroom is inspired by a modern farmhouse feel. Shiplap is a feature above the oversized natural wood floating shelves and large freestanding bath tub. The black finishes and faucets tie in the modern farmhouse look seamlessly with the black floors.
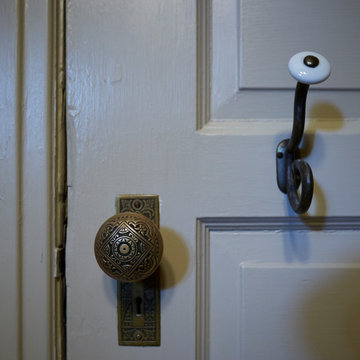
Download our free ebook, Creating the Ideal Kitchen. DOWNLOAD NOW
This client came to us in a bit of a panic when she realized that she really wanted her bathroom to be updated by March 1st due to having 2 daughters getting married in the spring and one graduating. We were only about 5 months out from that date, but decided we were up for the challenge.
The beautiful historical home was built in 1896 by an ornithologist (bird expert), so we took our cues from that as a starting point. The flooring is a vintage basket weave of marble and limestone, the shower walls of the tub shower conversion are clad in subway tile with a vintage feel. The lighting, mirror and plumbing fixtures all have a vintage vibe that feels both fitting and up to date. To give a little of an eclectic feel, we chose a custom green paint color for the linen cabinet, mushroom paint for the ship lap paneling that clads the walls and selected a vintage mirror that ties in the color from the existing door trim. We utilized some antique trim from the home for the wainscot cap for more vintage flavor.
The drama in the bathroom comes from the wallpaper and custom shower curtain, both in William Morris’s iconic “Strawberry Thief” print that tells the story of thrushes stealing fruit, so fitting for the home’s history. There is a lot of this pattern in a very small space, so we were careful to make sure the pattern on the wallpaper and shower curtain aligned.
A sweet little bird tie back for the shower curtain completes the story...
Designed by: Susan Klimala, CKD, CBD
Photography by: Michael Kaskel
For more information on kitchen and bath design ideas go to: www.kitchenstudio-ge.com
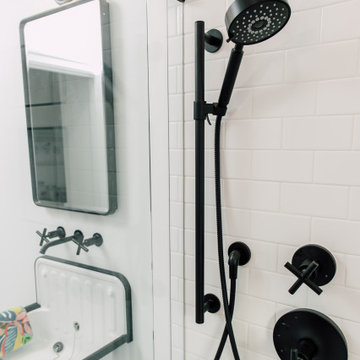
This tiny bathroom got a facelift and more room by removing a closet on the other side of the wall. What used to be just a sink and toilet became a 3/4 bath with a full walk in shower!
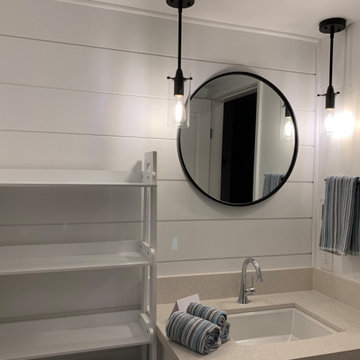
This small bathroom was completely renovated. The client wanted to use a blue colour somehow. In order to brighten up the room, we proposed to use blue tiles on the shower wall and the rest of the room to use very pale colours such as white and grey. Grey 12x24 floor tiles, white walls, accent shiplap wall, white ceilings, and baseboards. The frameless shower door complements the clean look. The black pendant light and framed mirror bring up some interest in the vanity area.
329 Billeder af badeværelse med brusekabine og væg i skibsplanker
7
