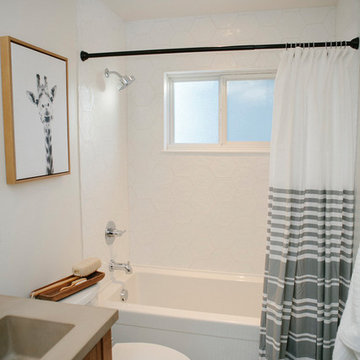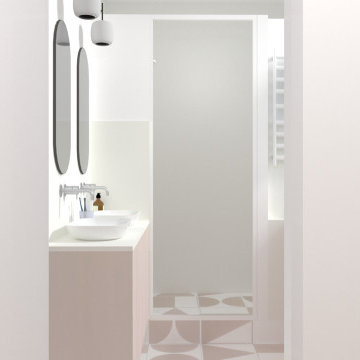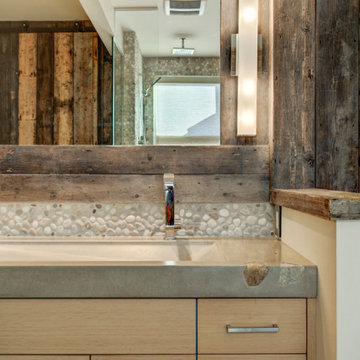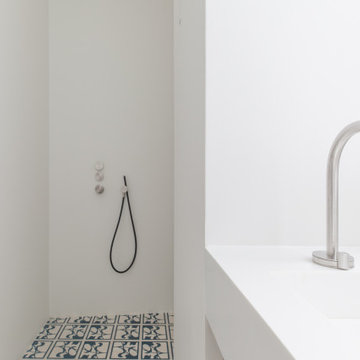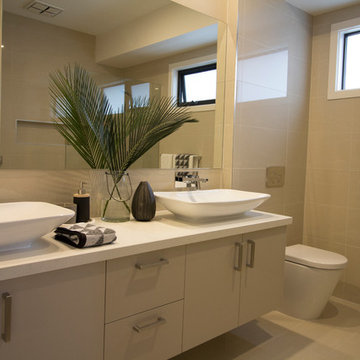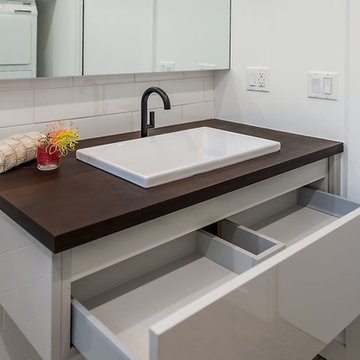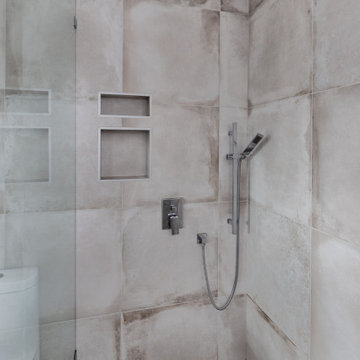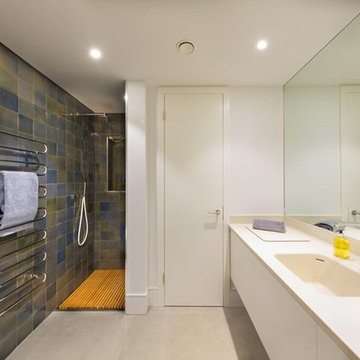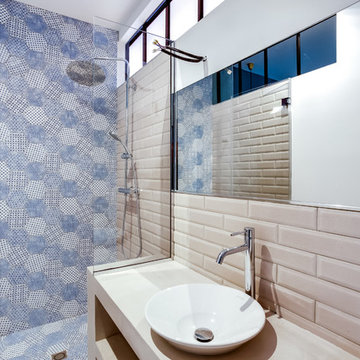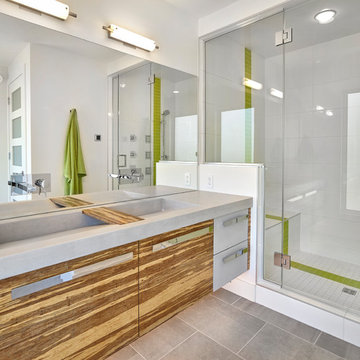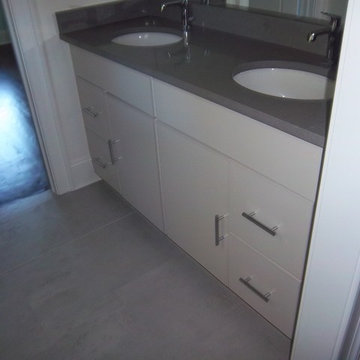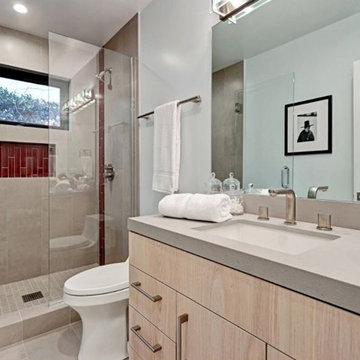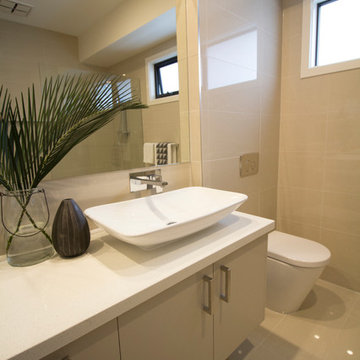208 Billeder af badeværelse med cementgulv og betonbordplade
Sorteret efter:
Budget
Sorter efter:Populær i dag
81 - 100 af 208 billeder
Item 1 ud af 3
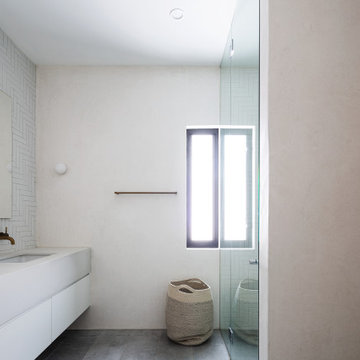
Modern Heritage House
Queenscliff, Sydney. Garigal Country
Architect: RAMA Architects
Build: Liebke Projects
Photo: Simon Whitbread
This project was an alterations and additions to an existing Art Deco Heritage House on Sydney's Northern Beaches. Our aim was to celebrate the honest red brick vernacular of this 5 bedroom home but boldly modernise and open the inside using void spaces, large windows and heavy structural elements to allow an open and flowing living area to the rear. The goal was to create a sense of harmony with the existing heritage elements and the modern interior, whilst also highlighting the distinction of the new from the old. So while we embraced the brick facade in its material and scale, we sought to differentiate the new through the use of colour, scale and form.
(RAMA Architects)
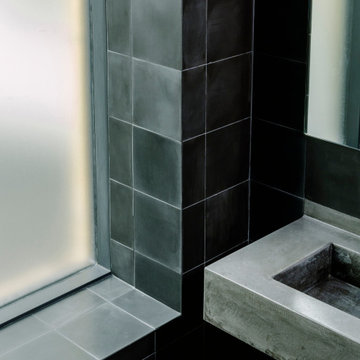
Black and grey monochrome bathrooms featuring cement tiles, and sprayed-on pop corn ceiling texture are punctuated by stainless steel accessories.
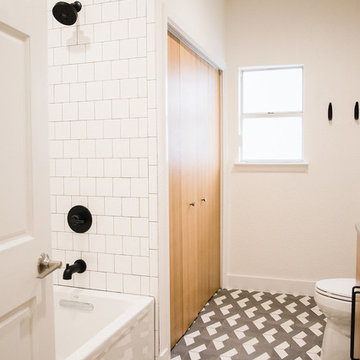
This whole house renovation was a true labor of love.
This downstairs bathroom was totally transformed by adding natural wood tones accented by black hardware, fresh 4 x 4 subway tile in the shower, and a fun, patterned cle tile on the floor.
Sophie Epton Photography
Sophie Epton Photography
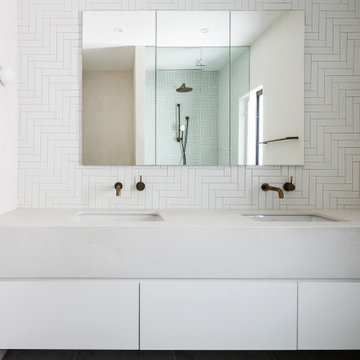
Modern Heritage House
Queenscliff, Sydney. Garigal Country
Architect: RAMA Architects
Build: Liebke Projects
Photo: Simon Whitbread
This project was an alterations and additions to an existing Art Deco Heritage House on Sydney's Northern Beaches. Our aim was to celebrate the honest red brick vernacular of this 5 bedroom home but boldly modernise and open the inside using void spaces, large windows and heavy structural elements to allow an open and flowing living area to the rear. The goal was to create a sense of harmony with the existing heritage elements and the modern interior, whilst also highlighting the distinction of the new from the old. So while we embraced the brick facade in its material and scale, we sought to differentiate the new through the use of colour, scale and form.
(RAMA Architects)
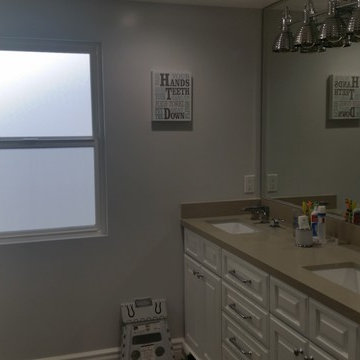
Bathroom of this remodeled home included installation of
bathroom mirror, industrial lighting, bathroom mirror and bathroom sink with concrete countertop and white finished cabinet and shelves.
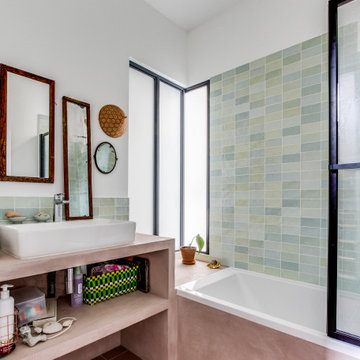
Salle de bain avec de la lumière du jour, carrelage irrégulier vert brillant "Mint", béton ciré rose, sol en grès cérame pleine masse
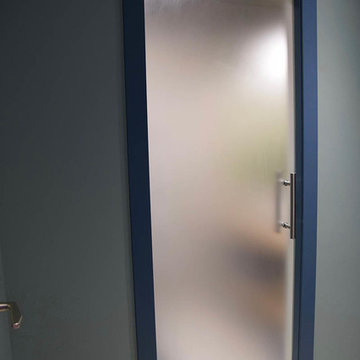
La porte de la salle de bain a été remplacée par une porte givrée vitrée afin de ne pas avoir un couloir complètement aveugle.
208 Billeder af badeværelse med cementgulv og betonbordplade
5
