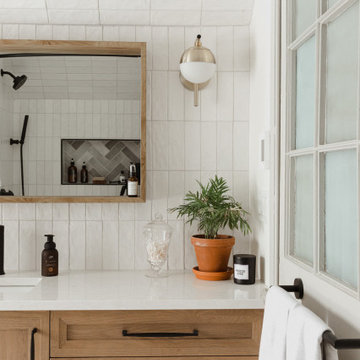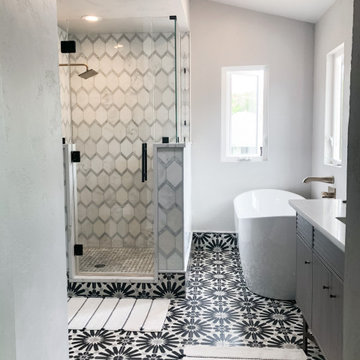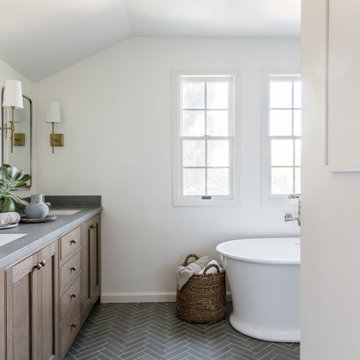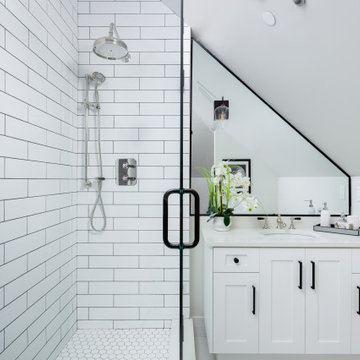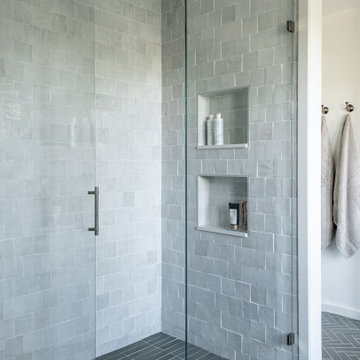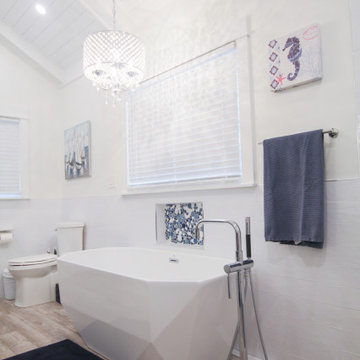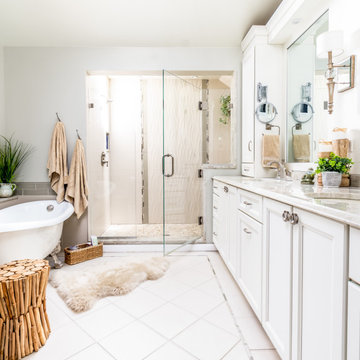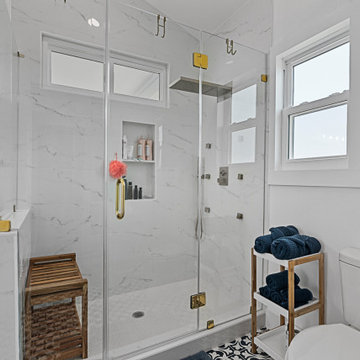164 Billeder af badeværelse med cementgulv og hvælvet loft
Sorteret efter:
Budget
Sorter efter:Populær i dag
21 - 40 af 164 billeder
Item 1 ud af 3

Our clients wanted to add on to their 1950's ranch house, but weren't sure whether to go up or out. We convinced them to go out, adding a Primary Suite addition with bathroom, walk-in closet, and spacious Bedroom with vaulted ceiling. To connect the addition with the main house, we provided plenty of light and a built-in bookshelf with detailed pendant at the end of the hall. The clients' style was decidedly peaceful, so we created a wet-room with green glass tile, a door to a small private garden, and a large fir slider door from the bedroom to a spacious deck. We also used Yakisugi siding on the exterior, adding depth and warmth to the addition. Our clients love using the tub while looking out on their private paradise!
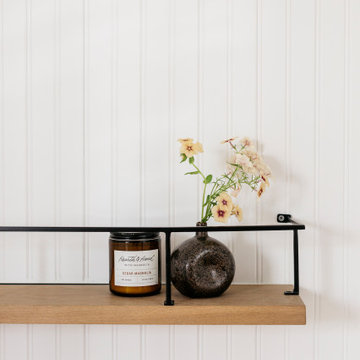
This project was a joy to work on, as we married our firm’s modern design aesthetic with the client’s more traditional and rustic taste. We gave new life to all three bathrooms in her home, making better use of the space in the powder bathroom, optimizing the layout for a brother & sister to share a hall bath, and updating the primary bathroom with a large curbless walk-in shower and luxurious clawfoot tub. Though each bathroom has its own personality, we kept the palette cohesive throughout all three.
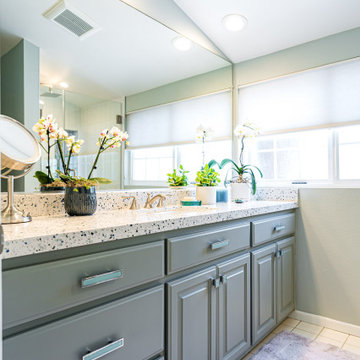
Granada Hills, CA - Complete Bathroom Remodel
Tiled flooring, vanity, mirror, windows, blinds, and a fresh paint to finish.
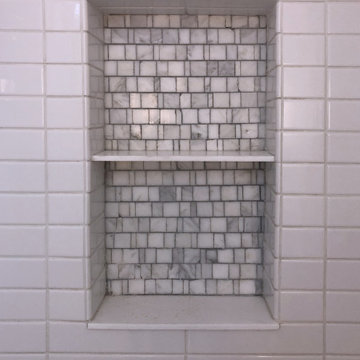
Showee Niche in Renovated Upstairs Full Bathroom for Loft Bedroom. New Ceramic Tile (for Floors/Walls and Shower), New Vanity, Marble Top, Lighting and Shower.
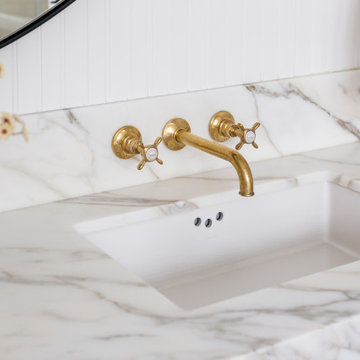
This project was a joy to work on, as we married our firm’s modern design aesthetic with the client’s more traditional and rustic taste. We gave new life to all three bathrooms in her home, making better use of the space in the powder bathroom, optimizing the layout for a brother & sister to share a hall bath, and updating the primary bathroom with a large curbless walk-in shower and luxurious clawfoot tub. Though each bathroom has its own personality, we kept the palette cohesive throughout all three.
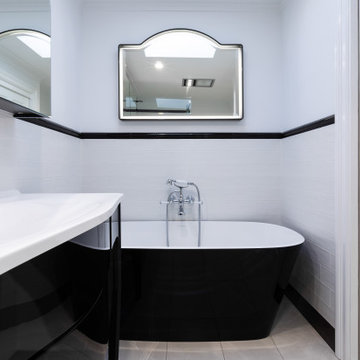
A fresh white traditional style black and white bathroom with matching two tone Victoria and Albert vanity and free standing bath.
Elegantly finished chrome tapware with white handles.
Cool mid grey tone flooring , white subway walls with black skirting and capping.
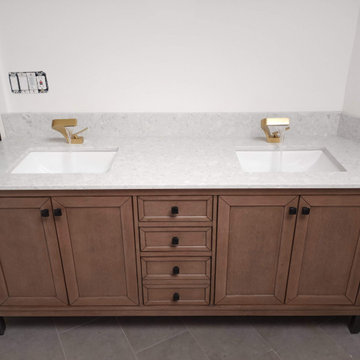
Contemporary Modern Bathroom. Freestanding 72" vanity with custom cut countertop and designer faucets in brushed brass.
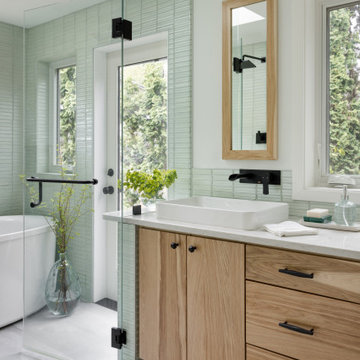
Our clients wanted to add on to their 1950's ranch house, but weren't sure whether to go up or out. We convinced them to go out, adding a Primary Suite addition with bathroom, walk-in closet, and spacious Bedroom with vaulted ceiling. To connect the addition with the main house, we provided plenty of light and a built-in bookshelf with detailed pendant at the end of the hall. The clients' style was decidedly peaceful, so we created a wet-room with green glass tile, a door to a small private garden, and a large fir slider door from the bedroom to a spacious deck. We also used Yakisugi siding on the exterior, adding depth and warmth to the addition. Our clients love using the tub while looking out on their private paradise!
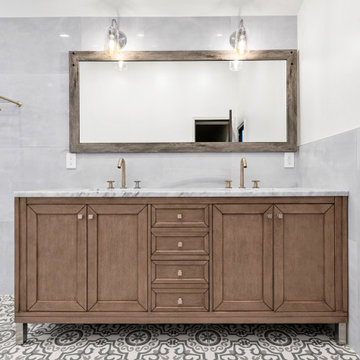
The new master bathroom features a new floor plan with a stepless shower with a custom shower door and a floating bench, a freestanding tub, patterned cement floors tiles, new black aluminum windows, vaulted ceilings and a semi-custom vanity.
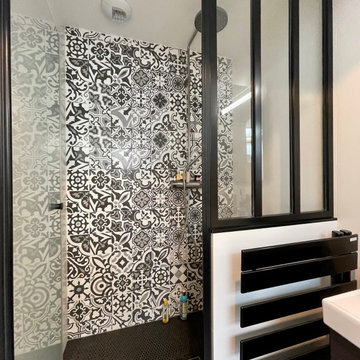
Porte battante pour accéder à la salle d'eau afin d'optimiser l'espace et laisser filtrer la lumière.
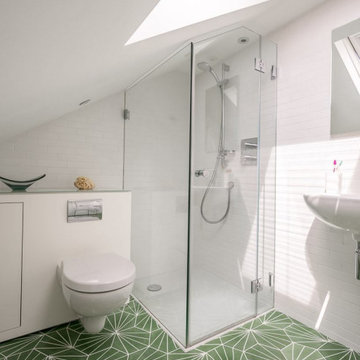
Beautiful, bright loft master bedroom en-suite shower room with 1/3rd 2/3rd bond mini white wall tiles and luxurious deep green encaustic Marrakech floor tiles. As well as built in and concealed bespoke cabinetry.
164 Billeder af badeværelse med cementgulv og hvælvet loft
2
