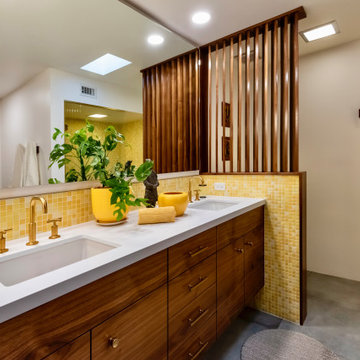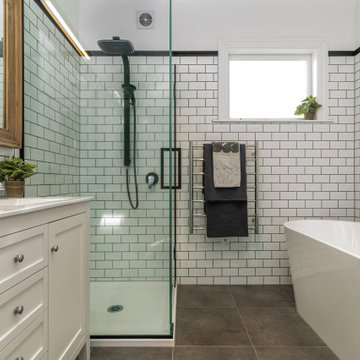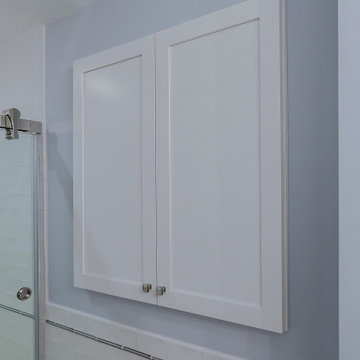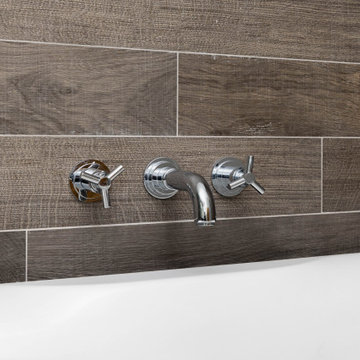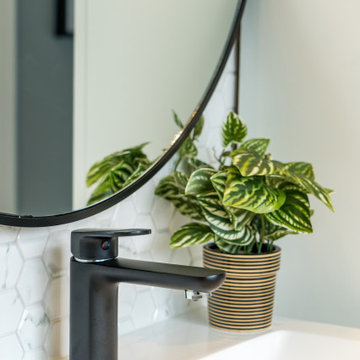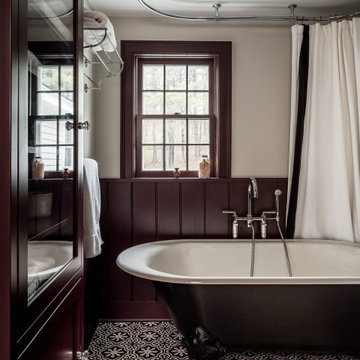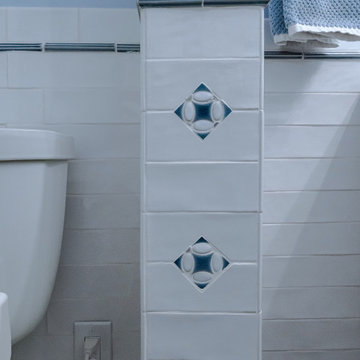146 Billeder af badeværelse med cementgulv og vægpaneler
Sorteret efter:
Budget
Sorter efter:Populær i dag
41 - 60 af 146 billeder
Item 1 ud af 3
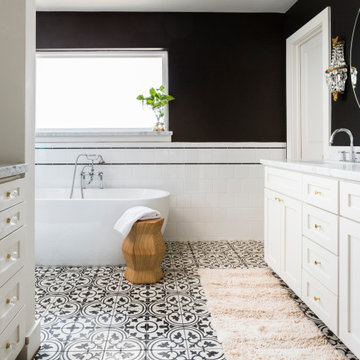
The original Master Bedroom was very small with a dark bath. By combining two bedrooms, the closets, and the tiny bathroom we were able to create a thoughtful master bath with soaking tub and two walk-in closets.
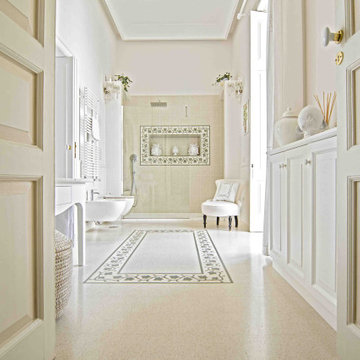
In linea con in palazzo settecentesco nel quale si trova, una sala da bagno dai colori caldi e dalle forme morbide, in dialogo costante con le preesistenze alle quali si ispira senza emulazioni.
L’intreccio di un tralcio d’edera decora la pavimentazione e il rivestimento in graniglia, e diventa protagonista della definizione dello spazio e fonte di ispirazione per la connotazione stilistica dell’intero ambiente.
Accessibile dalla camera da letto e dallo studio, la sala da bagno presenta tutti arredi realizzati su progetto, per meglio dialogare con il linguaggio stilistico della casa nel suo insieme. A completare l’opera, una poltroncina d’epoca ritappezzata ed un tendaggio ricamato a mano ispirato al tralcio d’edera.
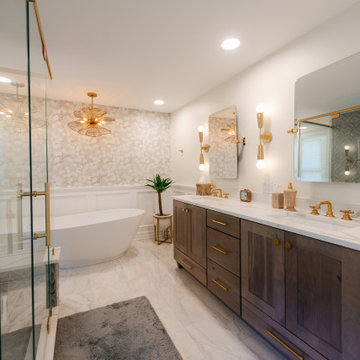
This original bathroom was very small, so we knocked out the wall between the bathroom and the closet and took over the entire space for the bathroom. We wanted it to feel light, bright and a place that they could unwind and relax in. We had wainscot put in to match the grand stairway and radiant heat flooring keeps the space nice and warm at night if someone needs to go to the bathroom. The tile gives it a beautiful look and the overall feeling is relaxing.
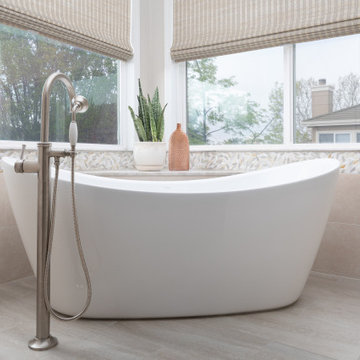
Tile:
Walls: Arona Series - Beige natural Rectified filed Tiles
Accent: Foliage Grande - Linen
Accent: Opus - Smoke Honed Baccello
Satin nickel Finishes
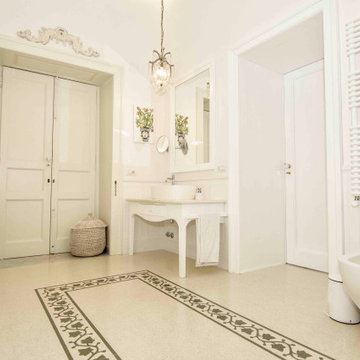
In linea con in palazzo settecentesco nel quale si trova, una sala da bagno dai colori caldi e dalle forme morbide, in dialogo costante con le preesistenze alle quali si ispira senza emulazioni.
L’intreccio di un tralcio d’edera decora la pavimentazione e il rivestimento in graniglia, e diventa protagonista della definizione dello spazio e fonte di ispirazione per la connotazione stilistica dell’intero ambiente.
Accessibile dalla camera da letto e dallo studio, la sala da bagno presenta tutti arredi realizzati su progetto, per meglio dialogare con il linguaggio stilistico della casa nel suo insieme. A completare l’opera, una poltroncina d’epoca ritappezzata ed un tendaggio ricamato a mano ispirato al tralcio d’edera.
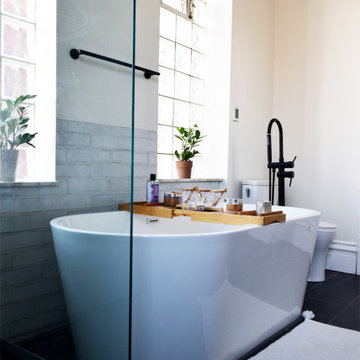
We did a full renovation update to this bathroom. We redid all the tile to have a back splash for the tub and run into the shower. We extended the Shower to be larger and added a glass partition between the shower and the tub. The tub is an acrylic soaking tub with a floor mounted, free standing faucet with hand held. We added heated flooring under the floor tile for cold Pittsburgh winters. The vanities are 30" vanities that we separated for a "his and hers" station with shelving in between.
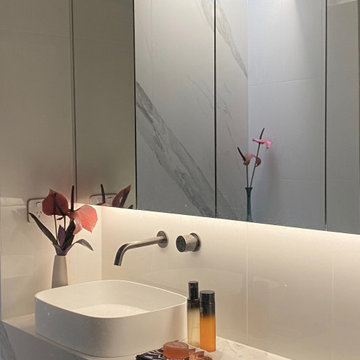
A beautiful, light filled space was created using Dekton 'Opera' compact surface to clad the vanity bench top and the bath hob and feature wall. Extra storage was created with a full ceiling height, mirrored shaving cabinet.
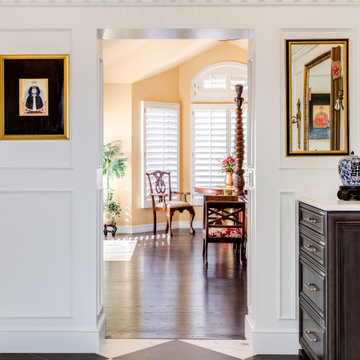
This gorgeous Main Bathroom starts with a sensational entryway a chandelier and black & white statement-making flooring. The first room is an expansive dressing room with a huge mirror that leads into the expansive main bath. The soaking tub is on a raised platform below shuttered windows allowing a ton of natural light as well as privacy. The giant shower is a show stopper with a seat and walk-in entry.
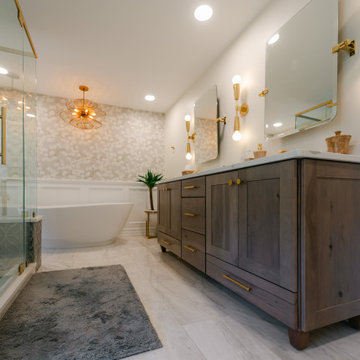
This original bathroom was very small, so we knocked out the wall between the bathroom and the closet and took over the entire space for the bathroom. We wanted it to feel light, bright and a place that they could unwind and relax in. We had wainscot put in to match the grand stairway and radiant heat flooring keeps the space nice and warm at night if someone needs to go to the bathroom. The tile gives it a beautiful look and the overall feeling is relaxing.
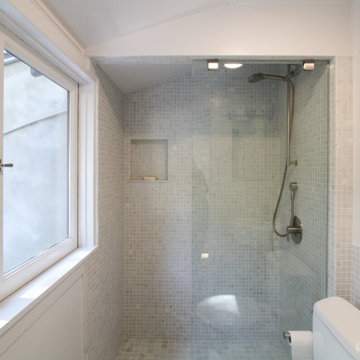
Los Angeles/Hollywood Hills, CA - Bathroom addition to Room addition to existing house.
Framing of the addition to the existing home, installation of insulation, drywall, flooring, electrical, plumbing, windows and a fresh paint to finish.
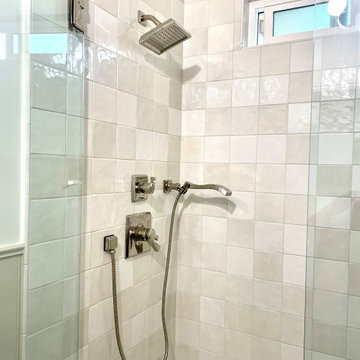
Our client was remodeling their master bathroom, and asked for a new vanity in this bathroom.....well once they saw their master coming to life, they asked for an entire remodel of this bathroom... We removed the tub to create a walk-in shower... added gorgeous tile, a double niche shampoo niche, and the fun floor tile....Classic, Timeless and Gorgeous.
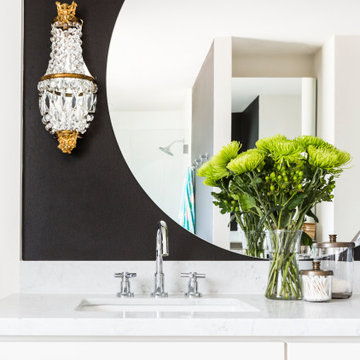
The original Master Bedroom was very small with a dark bath. By combining two bedrooms, the closets, and the tiny bathroom we were able to create a thoughtful master bath with soaking tub and two walk-in closets.
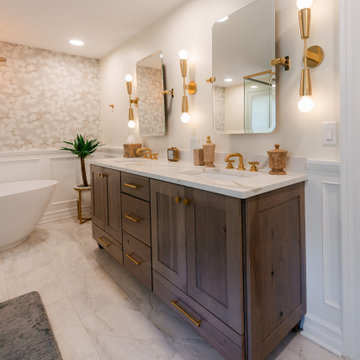
This original bathroom was very small, so we knocked out the wall between the bathroom and the closet and took over the entire space for the bathroom. We wanted it to feel light, bright and a place that they could unwind and relax in. We had wainscot put in to match the grand stairway and radiant heat flooring keeps the space nice and warm at night if someone needs to go to the bathroom. The tile gives it a beautiful look and the overall feeling is relaxing.
146 Billeder af badeværelse med cementgulv og vægpaneler
3
