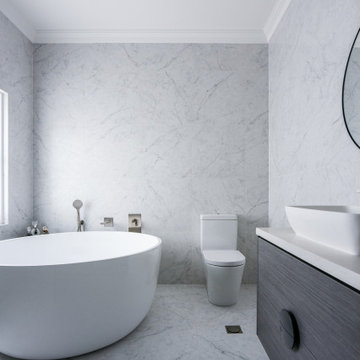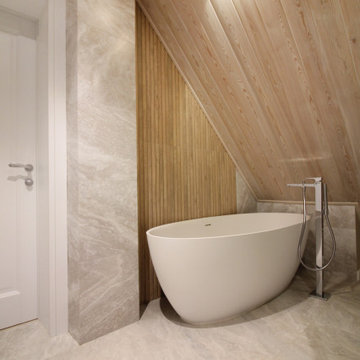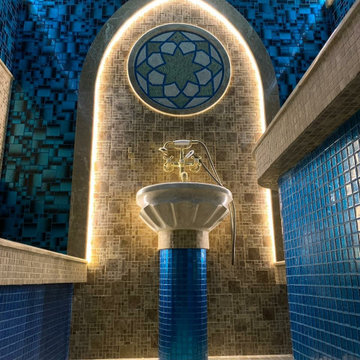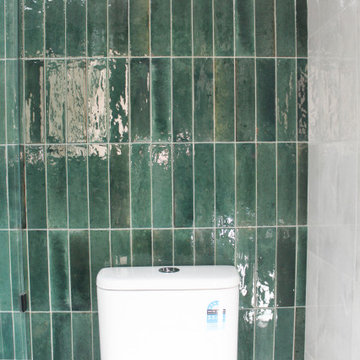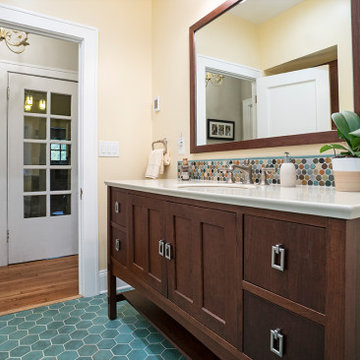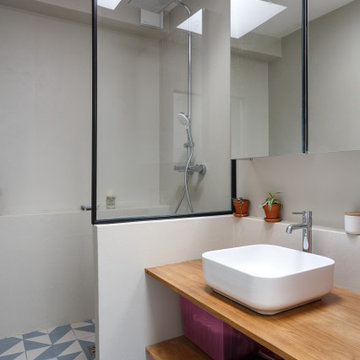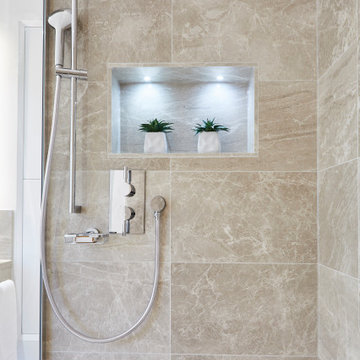2.027 Billeder af badeværelse med en åben bruser og beige bordplade
Sorteret efter:
Budget
Sorter efter:Populær i dag
241 - 260 af 2.027 billeder
Item 1 ud af 3
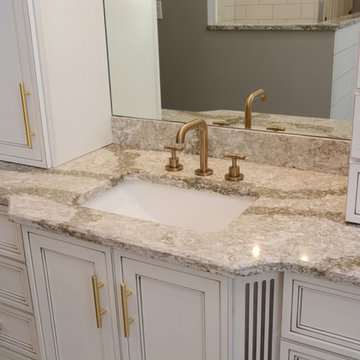
This master bath features Brighton Cabinetry with Craftsman door style and Maple White color with gray glaze. The countertops are Cambria Beaumont quartz.
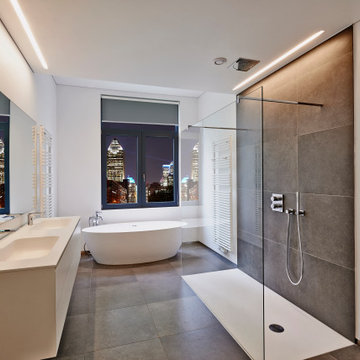
Example of a modern bathroom remodel in Las Vegas. Converting a traditional bathroom to have a more modern look. It has a large window to enjoying the outside view. The floor and shower wall has large gray tiles with a floating vanity, undermount sinks and freestanding tub.
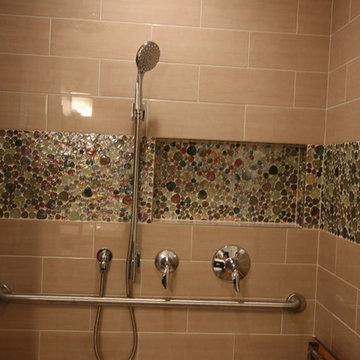
A "Captain Kirk" style accessible shower design with a complete control center. Everything is completely in reach for the user from a seated position.
DT
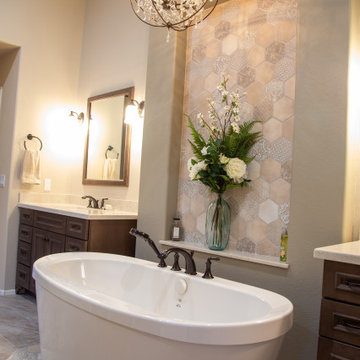
This tranquil bathroom has his and her vanities separated by a gorgeous freestanding soaking tub with separate open spacious walk-in shower. Decorative lighting, the richness of the cabinets, combined with the hex mosaic tile placed perfectly make this a one-of-a-kind master bathroom retreat.
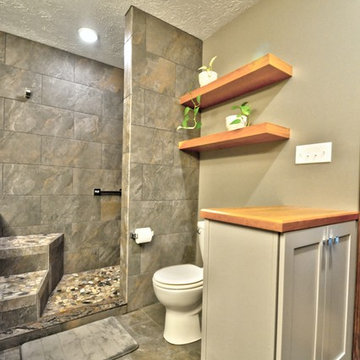
Making better use of the existing footprint, Riverside took space from an existing linen closet that opened into the hallway and made room to create a gorgeous open shower with a river rock floor and earth-toned tile.
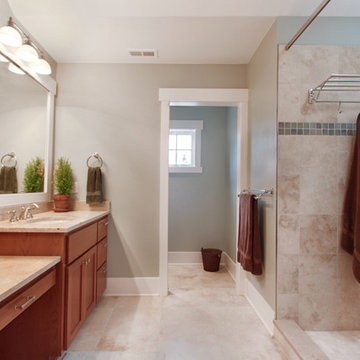
This Greenlake area home is the result of an extensive collaboration with the owners to recapture the architectural character of the 1920’s and 30’s era craftsman homes built in the neighborhood. Deep overhangs, notched rafter tails, and timber brackets are among the architectural elements that communicate this goal.
Given its modest 2800 sf size, the home sits comfortably on its corner lot and leaves enough room for an ample back patio and yard. An open floor plan on the main level and a centrally located stair maximize space efficiency, something that is key for a construction budget that values intimate detailing and character over size.
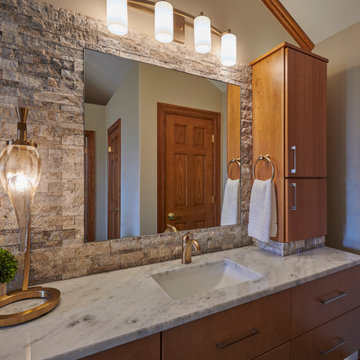
This is the tub view showing floor to ceiling wall tile with 2 closet entry doors on either side. Also pictured is the shower entry wall with artwork. This bathroom also features 2 floating vanity areas.
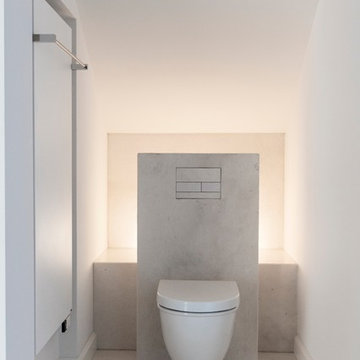
Planung und Umsetzung: Anja Kirchgäßner
Fotografie: Thomas Esch
Dekoration: Anja Gestring
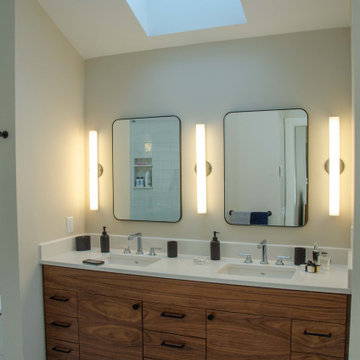
Jacuzzis were popular when this two-story 4-bedroom home was built in 1983. The owner was an architect who helped design this handicapped-accessible home with beautiful backyard views. But it was time for a master bath update. There were already beautiful skylights and big windows, but the shower was cramped and the Jacuzzi with its raised floor just wasn’t working.
The project began with the removal of the Jacuzzi, the raised floor, and all the associated plumbing. Next, the old shower, vanity, and everything else was stripped right down to the studs.
The before-during-after photos show how a deep built-in cabinet was created by “borrowing” some space from the master bedroom. A wide glass pocket door is installed in the adjacent wall.
Without the Jacuzzi this space has become a large, bright, warm place for long baths. Tall ceilings and skylights make this room big and bright. The floor features 12” x 24” stone tile and in-floor heating, with complimentary 2” X 2” tiles for the shower.
The white free-standing tub looks great with polished chrome floor-mounted tub filler and hand shower. With several live plants, this room is often used as a comfortable space for relaxing soaks on cold winter days. (Photos taken on Dec. 22)
On the other side of the room is a large walk-in shower. Additional shower space was gained by removing a built-in cabinet and relocating the plumbing. Glass doors and panels enclose the new shower, and white subway wall tile is the perfect choice.
But the bath’s centerpiece could arguably be the beautifully crafted vanity. Solid walnut doors and drawers are constructed so that the grain matches and flows, like a work of art or piece of furniture.
The vanity is finished with a white quartz countertop and two under-mounted sinks with polished chrome fixtures. Two big mirrors with three tall warm-colored lights make this both a functional and beautiful room.
The result is amazing. A great combination of good ideas and thoughtful construction.
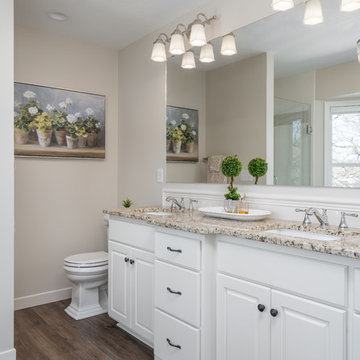
Instead of having a long "runway" vanity, we designed a detailed center base cabinet, that broke up the "long, continuous" look of the bathroom.
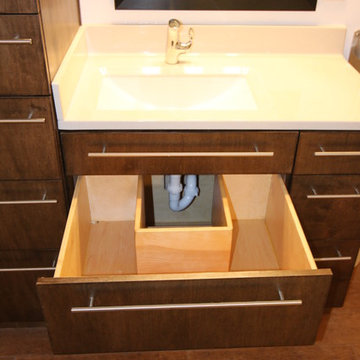
The cabinet drawers were designed to clear the drain while providing more accessible storage. The integral sink helps with cleaning.
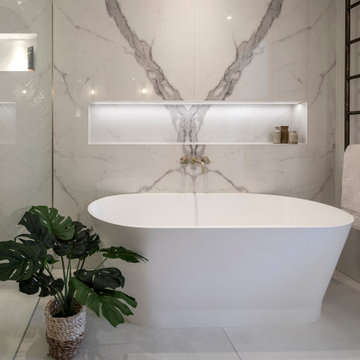
Complete renovation of Wimbledon townhome. Master bathroom with bookmatched feature wall, herringbone tiles and antique brass fixtures.
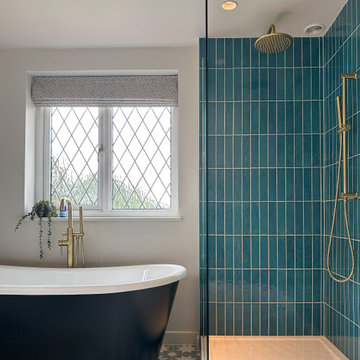
A brand-new walk in shower with brushed brass rainfall shower head to match the floor-standing bath filler.
2.027 Billeder af badeværelse med en åben bruser og beige bordplade
13
