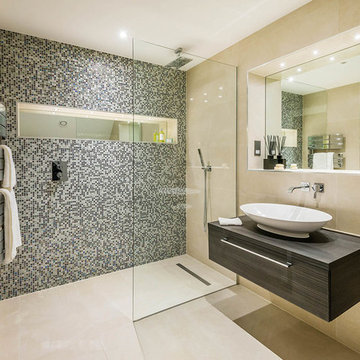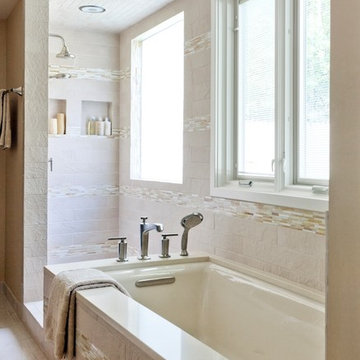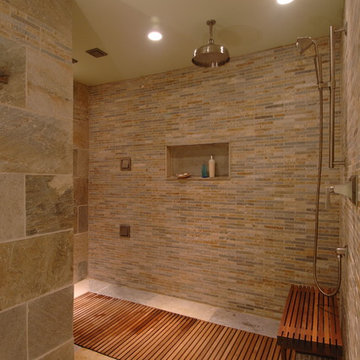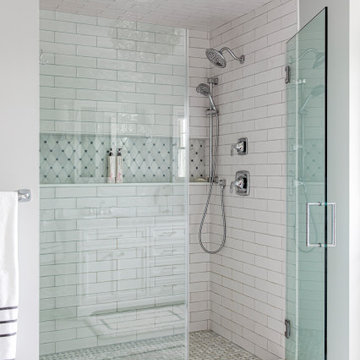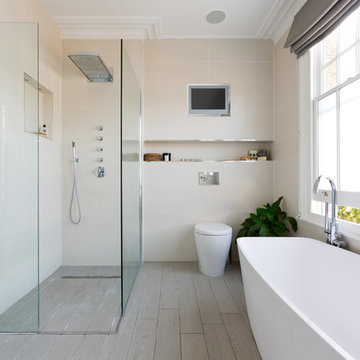15.076 Billeder af badeværelse med en åben bruser og beige fliser
Sorteret efter:
Budget
Sorter efter:Populær i dag
21 - 40 af 15.076 billeder
Item 1 ud af 3
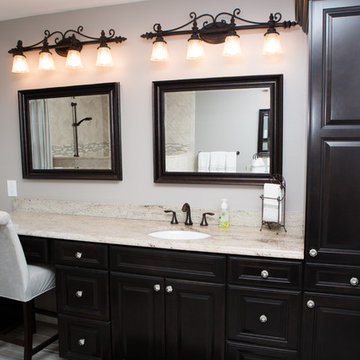
The following is a custom bathroom with open shower, porcelain plank tile flooring, custom cherry wood vanity with a granite top. We removed the tub to make space for the larger vanity and stiing area. Erin Nicastro Photography

The detailed plans for this bathroom can be purchased here: https://www.changeyourbathroom.com/shop/healing-hinoki-bathroom-plans/
Japanese Hinoki Ofuro Tub in wet area combined with shower, hidden shower drain with pebble shower floor, travertine tile with brushed nickel fixtures. Atlanta Bathroom
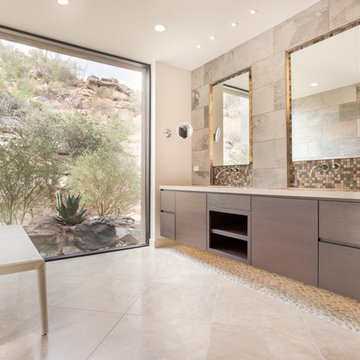
Spacious master bath designed to take advantage of the outdoor views.
Photo by Robinette Architects, Inc.
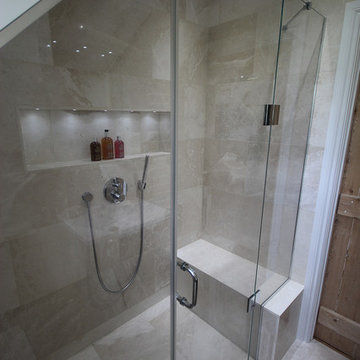
This bathroom was an awkward shape so we created a bespoke shower door. The seat has been created due to the staircase below.
Shane Fraser
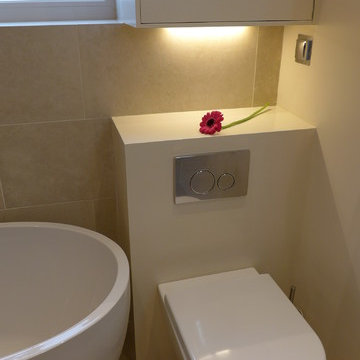
In this wet room the WC is protected from spray by a hinged shower screen shown in a separate image. The pan is wall hung, with matching cabinet above for extra storage. The low level ultra-slim LED striplight is fitted into a rebate on a separate lighting circuit for night time visits.
Photo - Style Within
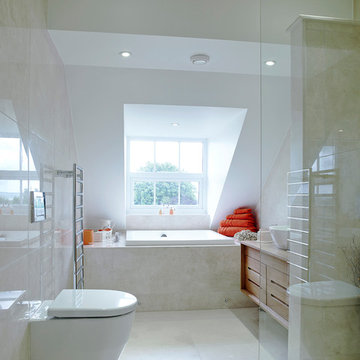
Designed by Sapphire Spaces
http://www.sapphirespaces.co.uk/project/wellington-i-sapphire-spaces#/

This spacious Master Bath is a spa-like retreat for the homeowners. Brown wall tiles create a warm and inviting feel while the natural light and use of mirrors keep the space bright and airy.
Photographed by: Coles Hairston
Architecture by: James LaRue
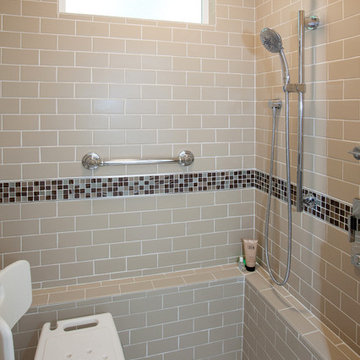
The shower was in the same place but the doorway had been widened from 28” to almost 36”. Imagine a tight country road vs a super highway. Moreover, it was now properly plumbed and beautifully finished. The shower controls were located at the shower entrance, so John could adjust the water before getting in. It’s the little things! Strategic grab bars allow John to pull himself from the chair to the shower bench.
Jason Weil Photography

This 4 bedroom (2 en suite), 4.5 bath home features vertical board–formed concrete expressed both outside and inside, complemented by exposed structural steel, Western Red Cedar siding, gray stucco, and hot rolled steel soffits. An outdoor patio features a covered dining area and fire pit. Hydronically heated with a supplemental forced air system; a see-through fireplace between dining and great room; Henrybuilt cabinetry throughout; and, a beautiful staircase by MILK Design (Chicago). The owner contributed to many interior design details, including tile selection and layout.

All of the cuts in the tile were deliberate. Notice the equal reveal on either side of the soap niche. A rectangular soap niche is not only modern and unique, but also has a much higher storage capacity than the traditional small square recess. The pony wall provides separation and privacy and also is able to support the long floating bench across the back wall.
15.076 Billeder af badeværelse med en åben bruser og beige fliser
2

