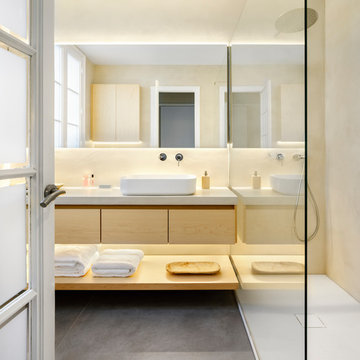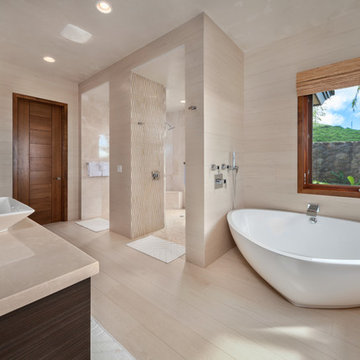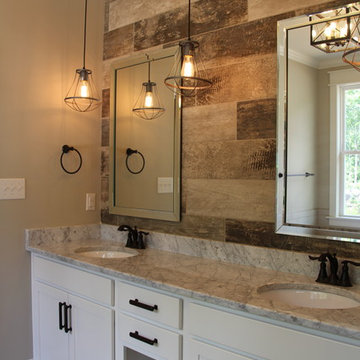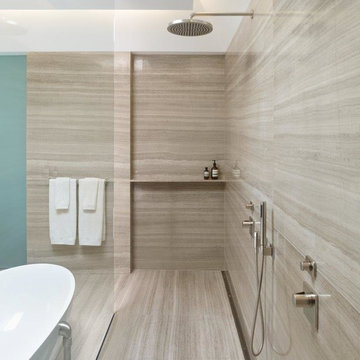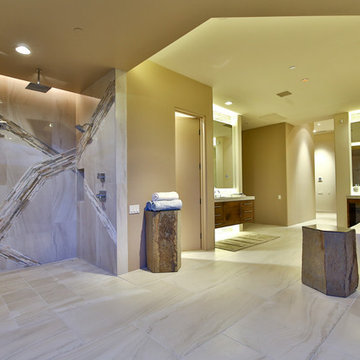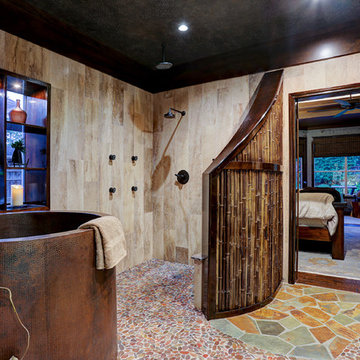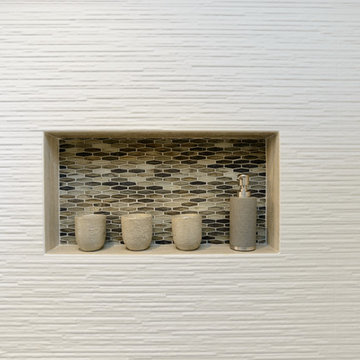14.941 Billeder af badeværelse med en åben bruser og beige vægge
Sorteret efter:
Budget
Sorter efter:Populær i dag
141 - 160 af 14.941 billeder
Item 1 ud af 3

As part of large building works Letta London had opportunity to work with client and interior designer on this beautiful master ensuite bathroom. Timeless marble onyx look porcelain tiles were picked and look fantastic in our opinion.
Jacuzzi bath tub in very hard wearing and hygyenic finish inclduing mood lighting was sourced for our client inclduing easy to operate wall mounted taps.
Walking shower with sliding option was chosen to keep the splashes withing the shower space. Large rain water shower was chosen and sliding shower also.
Smart toilet which makes toilet experience so much more better and is great for heatlth too!
Lastly amzing vanity sink unit was chosen including these very clever towel rail either side of the vanity sink. Reaching out to dry your hands was never easier.

A reclaimed vanity made from old wine staves used to ferment chardonnay was the inspiration for this bath. The walls are clad in whitewashed wood look tile to invoke the feeling of barn board. A semi-recessed cast iron sink and industrial inspired mirror tops off the look.
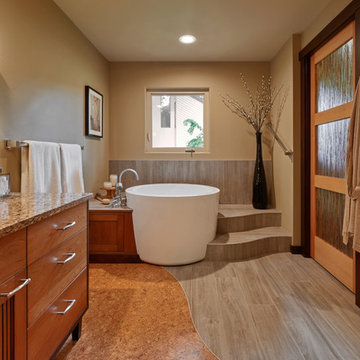
The graceful lines of the Japanese soaking tub and the curving porcelain tile steps are reflected in the flowing transition between the Oregon Tile & Marble Legno Tinto tile and the cork flooring. Thank you to our partners at Forte Construction. Photo credits to NW Architectural Photography.
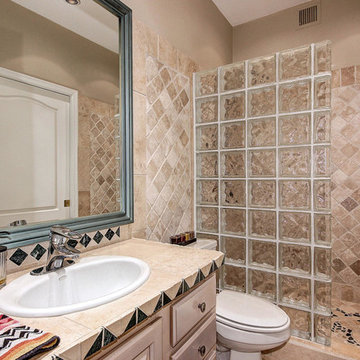
Located in desirable guard-gated Stonegate! Soaring ceilings and warm wall tones throughout. Neutral tile in every room. Cozy tiled fireplace! Plantation shutters added 8/12. Eat in kitchen has granite countertops with upgraded stainless steel appliances as of 8/12. Large master suite has ceiling fan and private exit to backyard. Full spa like bathroom with double sink vanity and separate soaking tub + shower. Beautiful backyard features a covered patio with sparkling heated pool. Kenmore Elite washer + steam dryer. Water heater purchased 8/12. A/C purchased 3/13 w/ 10 yr warranty. Ecobee WIFI thermostat 3/13. 3M window film added to sliding door 7/13 and Sunshades in 5/13. Front + back security doors added 10/13. Custom closet in master new as of 1/13.Home is sealed for pests/Scorpions.
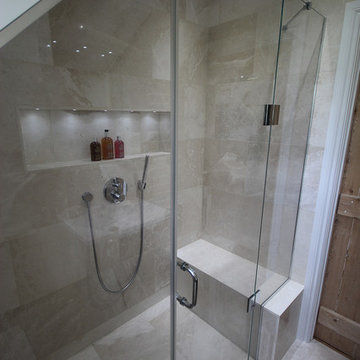
This bathroom was an awkward shape so we created a bespoke shower door. The seat has been created due to the staircase below.
Shane Fraser
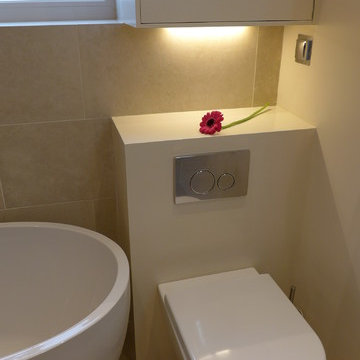
In this wet room the WC is protected from spray by a hinged shower screen shown in a separate image. The pan is wall hung, with matching cabinet above for extra storage. The low level ultra-slim LED striplight is fitted into a rebate on a separate lighting circuit for night time visits.
Photo - Style Within
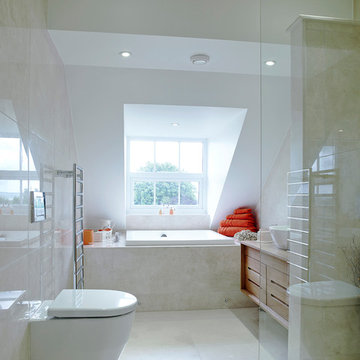
Designed by Sapphire Spaces
http://www.sapphirespaces.co.uk/project/wellington-i-sapphire-spaces#/
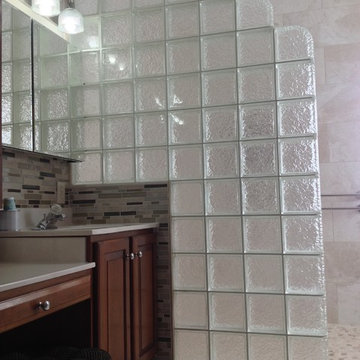
The glass block shower wall provides a sturdy surface for this roll in shower and let ample light into the vanity space as well..
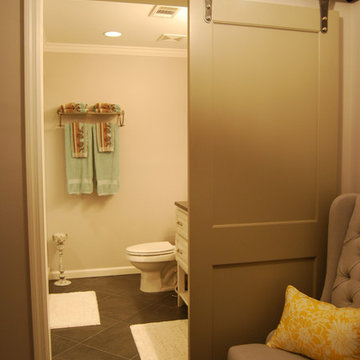
Before the renovation, the doors to this bathroom opened inward and took up valuable space. R Lucas Construction and Design made the area look and feel larger by using sliding “barn doors" for both the bathroom's and closet's points of entry - adding a unique design element to the space.
14.941 Billeder af badeværelse med en åben bruser og beige vægge
8

