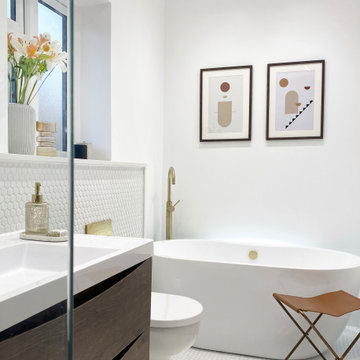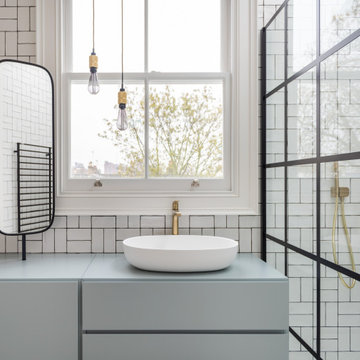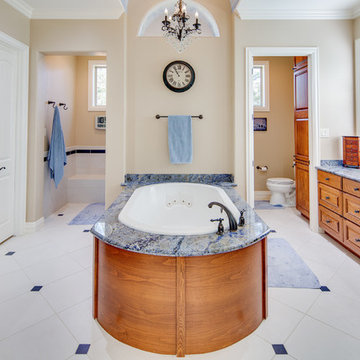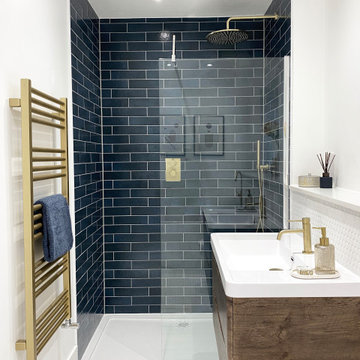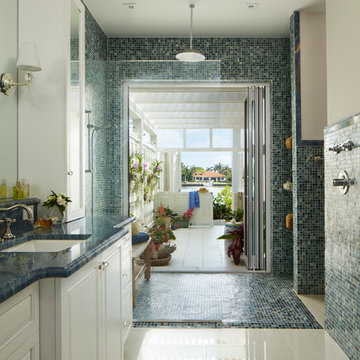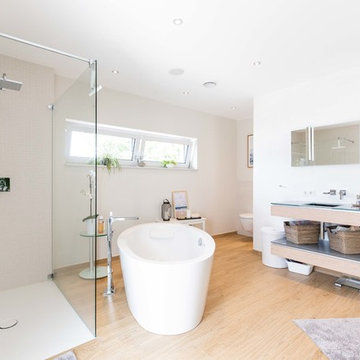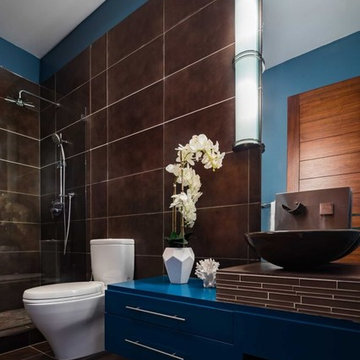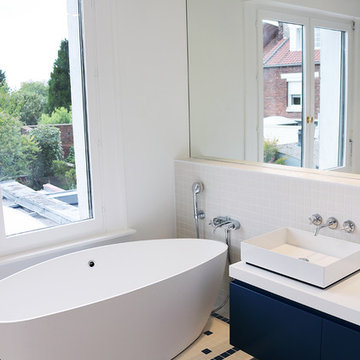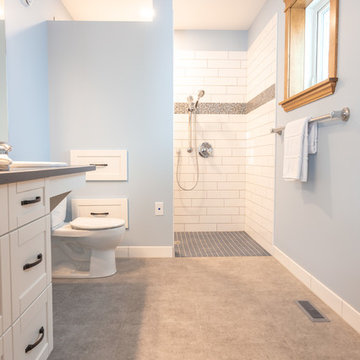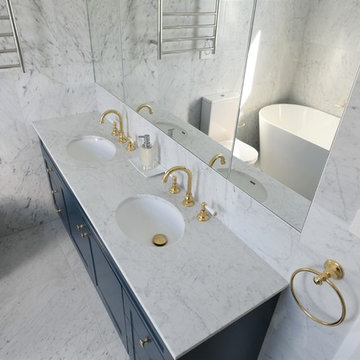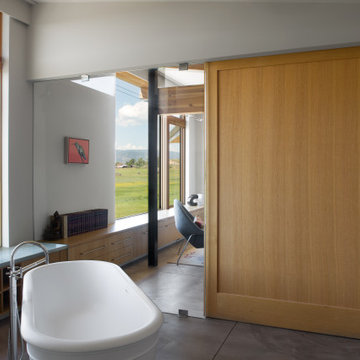101 Billeder af badeværelse med en åben bruser og blå bordplade
Sorteret efter:
Budget
Sorter efter:Populær i dag
21 - 40 af 101 billeder
Item 1 ud af 3
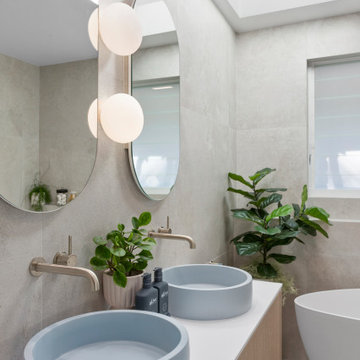
A combination of oak and pastel blue created a calming oasis. New Velux solar skylight and louvre window were installed to add ventilation and light.
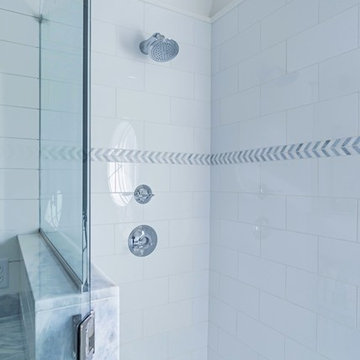
The homeowners of this Marblehead residence wished to remodel their master bathroom, which had been redone only a few years prior. The previous renovation, however, was not a pleasant experience and they were hesitant to dive-in again. After an initial conversation, the homeowners agreed to meet with me to discuss the project.
listened to their vision for the room, paid close attention to their concerns, and desire to create a tranquil environment, that would be functional and practical for their everyday lifestyle.
In my first walk-through of the existing bathroom, several major issues became apparent. First, the vanity, a wooden table with two vessel sinks, did not allow access to the medicine cabinets due to its depth. Second, an oversized window installed in the shower did not provide privacy and had visible signs of rot. Third, the wallpaper by the shower was peeling and contained mold due to moisture. Finally, the hardwood flooring selected was impractical for a master bathroom.
My suggestion was to incorporate timeless and classic materials that would provide longevity and create an elegant environment. I designed a standard depth custom vanity which contained plenty of storage. We chose lovely white and blue quartzite counter tops, white porcelain tile that mimic the look of Thasos marble, along with blue accents, polished chrome fixtures and coastal inspired lighting. Next, we replaced, relocated, and changed the window style and shape. We then fabricated a window frame out of the quartzite for protection which proved to give the shower a lovely focal point. Lastly, to keep with the coastal theme of the room, we installed shiplap for the walls.
The homeowners now look forward to starting and ending their day in their bright and relaxing master bath. It has become a sanctuary to escape the hustle and bustle of everyday life.
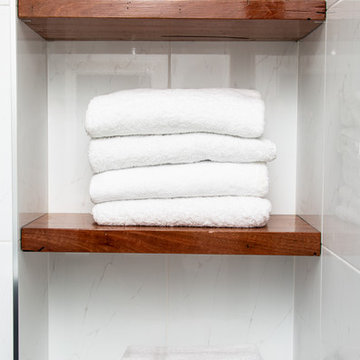
This large ensuite was designed to be spacious and practical. It features a large double basin vanity with a granite top, beautiful old English style chrome tap-ware and re-furbished old timber slabs to make shelf. It also features a walk-in open double shower with a central niche and built-in corner seat and hand-held combination shower rose on either end.
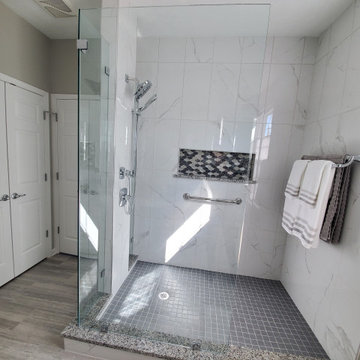
Where this shower is now use to sit an enclosed tub and where we added the double french doors for a large linen closet use to be the shower. As we get older its harder to get in and out tubs and large showers are preferred. We designed this shower to maximize the space and get the most natural light in the room.
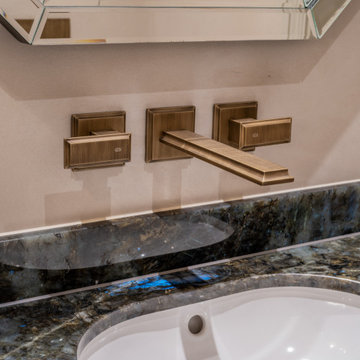
Brassware by Gessi, in the Antique Brass finish (713) | Walls in a hand applied micro-cement finish by Bespoke Venetian Plastering | Vanity stone is Lemurian (Labradorite) Granite
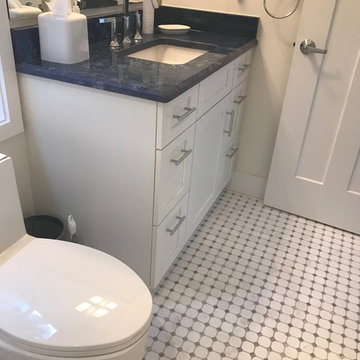
Guest bath with Armar flooring in Ariston and Marmara Gray and Lungarno Lungarno Urban Texture Wall Tile.
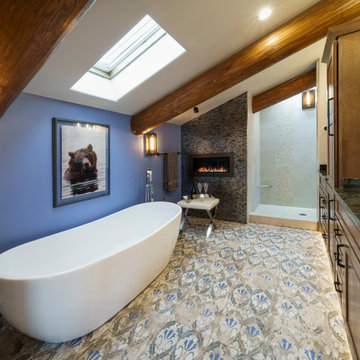
free standing tub, walk in shower, patterned tile floor, linear fireplace, log accented, sky light, sloped ceiling
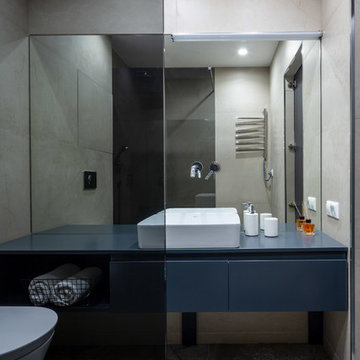
Фотосъемка компактной квартиры в Киеве.
Год реализации: 2018
Дизайн интерьера и реализация: Владислав Кисленко
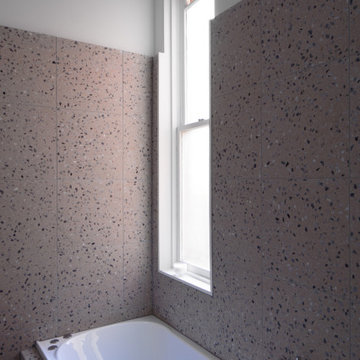
Pink, aqua and purple are colours they both love, and had already been incorporated into their existing decor, so we used those colours as the starting point and went from there.
In the bathroom, the Victorian walls are high and the natural light levels low. The many small rooms were demolished and one larger open plan space created. The pink terrazzo tiling unites the room and makes the bathroom space feel more inviting and less cavernous. ‘Fins’ are used to define the functional spaces (toilet, laundry, vanity, shower). They also provide an architectural detail to tie in the Victorian window and ceiling heights with the 80s extension that is just a step outside the bathroom.
101 Billeder af badeværelse med en åben bruser og blå bordplade
2
