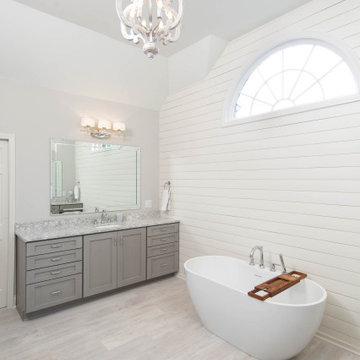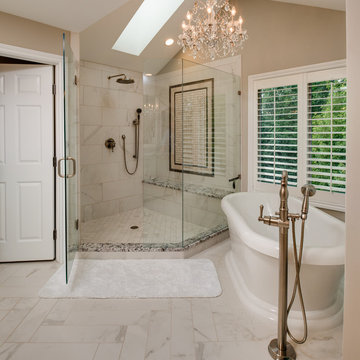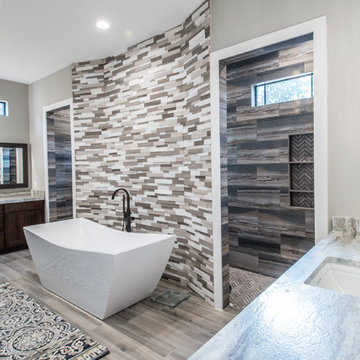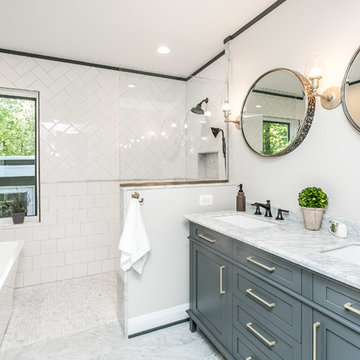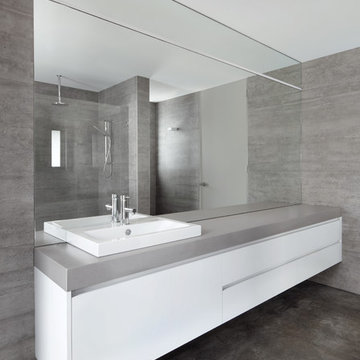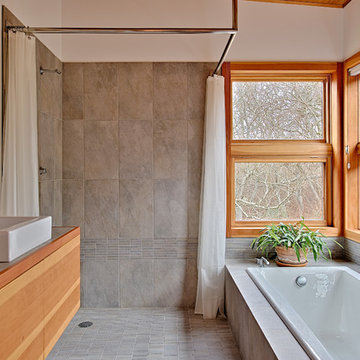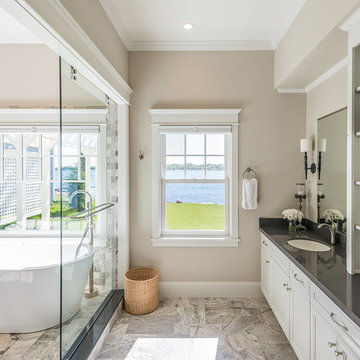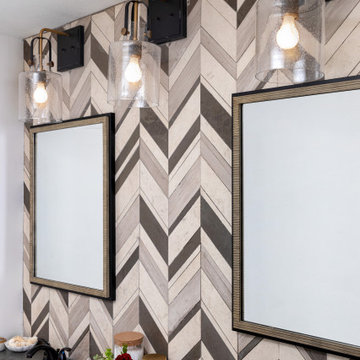4.060 Billeder af badeværelse med en åben bruser og grå bordplade
Sorteret efter:
Budget
Sorter efter:Populær i dag
81 - 100 af 4.060 billeder
Item 1 ud af 3
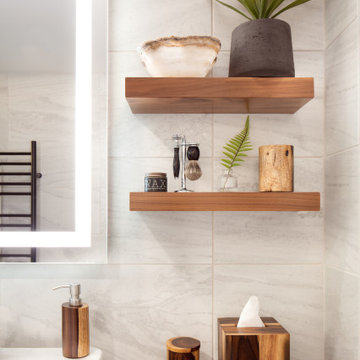
We took a small outdated guest bathroom and expanded it by taking space from the old linen closet. We completely updated it with bright modern tile contrasted with a metallic mosaic penny tile wall, giving it a modern masculine and timeless vibe. This bathroom features a custom solid walnut cabinet designed by Buck Wimberly.

Compact Guest Bathroom with stone tiled shower, birch paper on wall (right side) and freestanding vanities
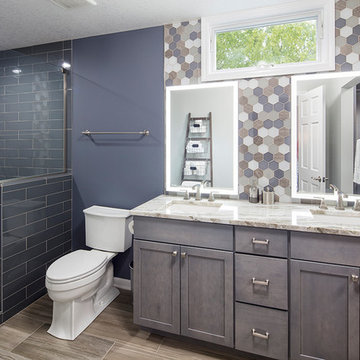
A modern bathroom with calming colors, beautiful back-lit mirrors, and spacious shower combined with honeycomb shaped tiles brings an extravagant touch. This project was a well deserved bathroom makeover from floor to ceiling.
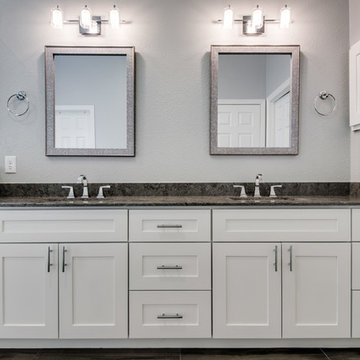
Bathroom Remodel - Quartz 2 cm Turbine Grey, Rectangle White Undermount Sinks, Cabinets - White Maple, Tile Floors - 8x32 Tree - Grigio, Shower - Fifth Avenue- Madison 12x24, Shower Glass - 3/8 Frameless Starfire Clear Glass Panels. Shower Design/Floor - Onix Hexagon, Gray Silver Malla 1x1 on a 12x12 mesh, Fifth Avenue Madison 3x12 Polished.

Open Plan Shower set within a small existing bedroom of a Californian Bungalow. A wall was added into the middle of the room creating on one side, the ensuite, and on the other, a laundry and main bathroom

Renovation and expansion of a 1930s-era classic. Buying an old house can be daunting. But with careful planning and some creative thinking, phasing the improvements helped this family realize their dreams over time. The original International Style house was built in 1934 and had been largely untouched except for a small sunroom addition. Phase 1 construction involved opening up the interior and refurbishing all of the finishes. Phase 2 included a sunroom/master bedroom extension, renovation of an upstairs bath, a complete overhaul of the landscape and the addition of a swimming pool and terrace. And thirteen years after the owners purchased the home, Phase 3 saw the addition of a completely private master bedroom & closet, an entry vestibule and powder room, and a new covered porch.
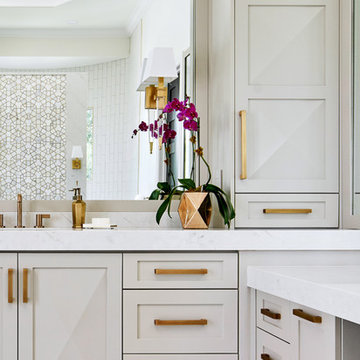
This stunning master suite is part of a whole house design and renovation project by Haven Design and Construction. The master bath features a 22' cupola with a breathtaking shell chandelier, a freestanding tub, a gold and marble mosaic accent wall behind the tub, a curved walk in shower, his and hers vanities with a drop down seated vanity area for her, complete with hairdryer pullouts and a lucite vanity bench.

The frameless round mirror and freestanding bath are stand-out features of this elegant bathroom.
4.060 Billeder af badeværelse med en åben bruser og grå bordplade
5
