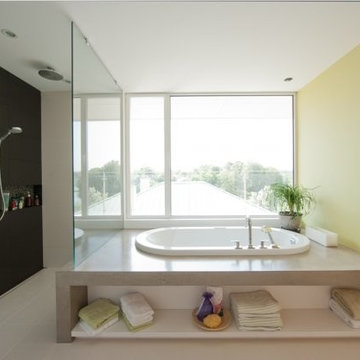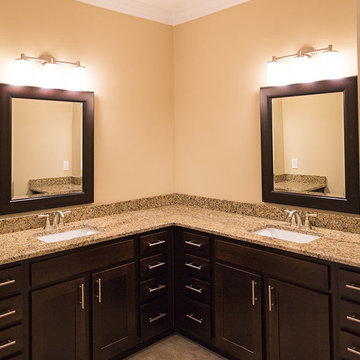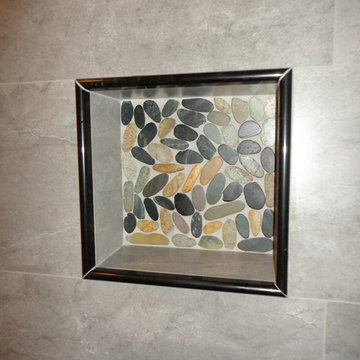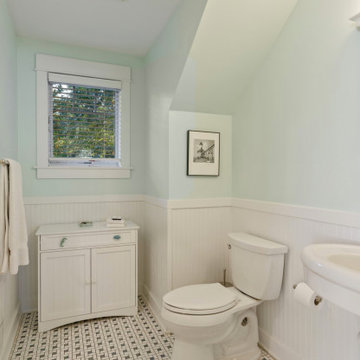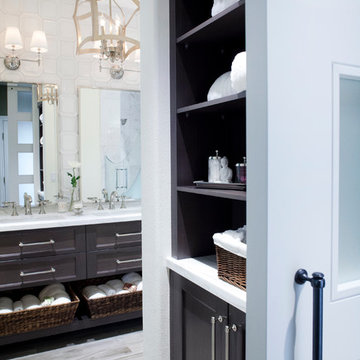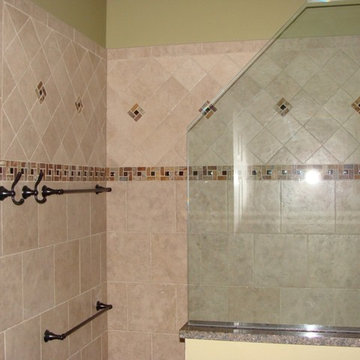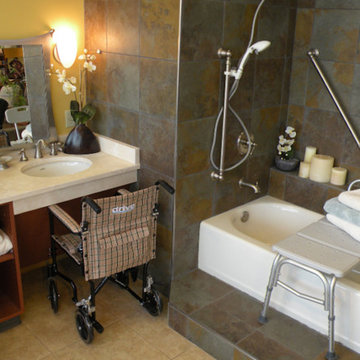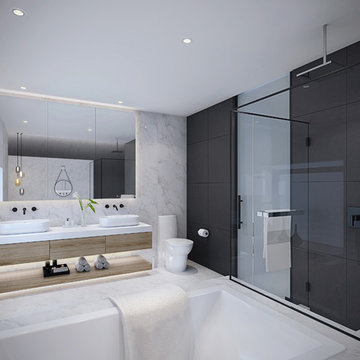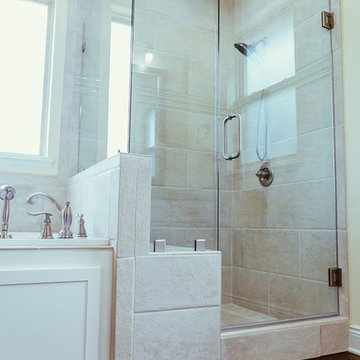639 Billeder af badeværelse med en åben bruser og gule vægge
Sorteret efter:
Budget
Sorter efter:Populær i dag
141 - 160 af 639 billeder
Item 1 ud af 3
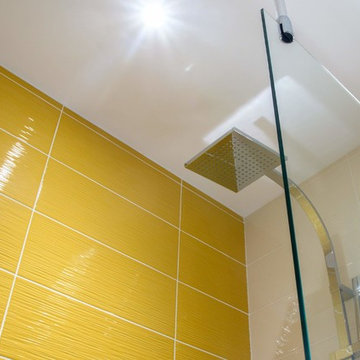
La salle d'eau de la chambre parentale a été totalement rénovée, les couleurs jaune sont un rappel de la chambre et donnent du dynamisme à cette salle de bain.
Une bonne dose de bonne humeur pour commencer la journée.
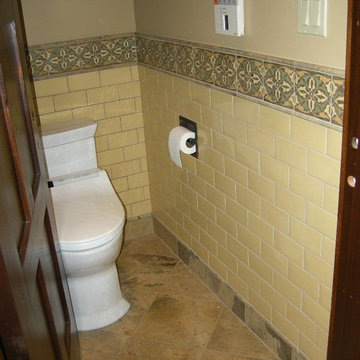
This is the water closet for the master bath with a tile wainscot. The marble flooring continues in there from the main area of the bath and the wainscot was added to give the space some character.
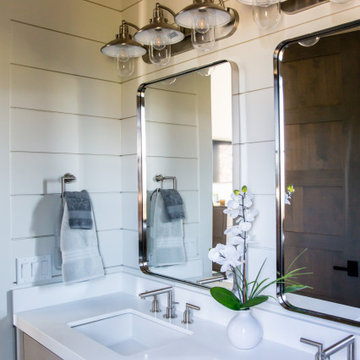
Charming bathroom with a five-light vanity light, double sink, and standing shower. Features polished chrome hardware and details, shiplap wall cover, and a unique shower tile design.
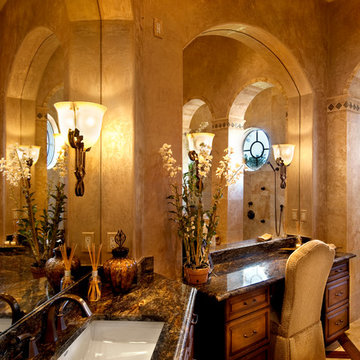
The Sater Design Collection's luxury, Mediterranean home plan "Gabriella" (Plan #6961). saterdesign.com
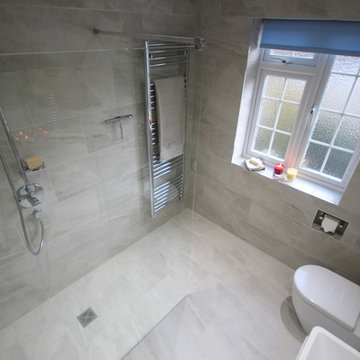
A stunning luxury family shower room tiled in our Premium White Ice tiles.
Shane Fraser
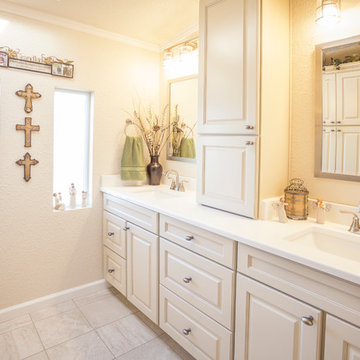
The master bath remodel was the second project for this client. Last fall we did a full kitchen remodel.
This project features, Mid-Continent Cabinetry with the Maple Towne Door Style finished in Portobello with Pewter Glaze. Countertop is Quartz by Vicostone in Pure White with two rectangular undermount sinks. The bathroom floor is Daltile Exquisite Ivory in a grid pattern. The tile shower has a shampoo niche and large angled bench. Shower walls are Daltile Exquisite Mink with an accent in Marazzi Crystal Stone II Pewter Mosaic and the floor is Emser Rivera Flat Pebble Natural. Cabinet hardware is Jeffrey Alexander from the Lyon collection in brushed pewter.
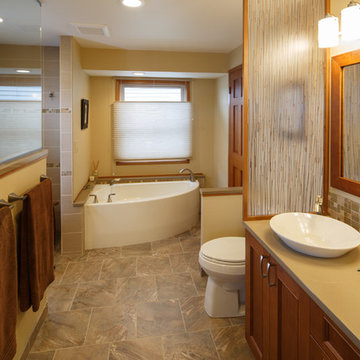
"Warm natural environment created by a reeded lucite panel on the sandy colored countertop, patterned floor tile, and a creamy wall paint color. Designed by Interior Dimensions and collaborated with LeMier Phillips Construction in Olympia, WA. Doug Walker Photography"
-Diane Gassman, Interior Dimensions
Photos taken by: ©Doug Walker walkerphoto.com
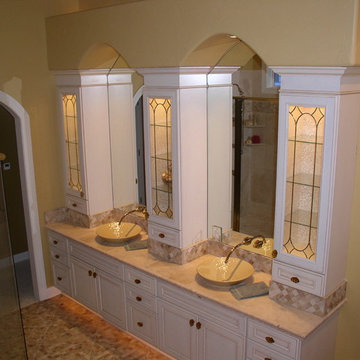
Size: 2,722 ft.
Plan Type: Single Family
Bedrooms: 3-4
Bath- Full: 2
Garages: 3
Features:
Large Great Room, Dinette, Kitchen
Large 6' Wide Covered Front Porch & 8' Wide Rear Porch
Master Bedroom With Tray Ceiling
Opt. Domed Ceiling In Living Room
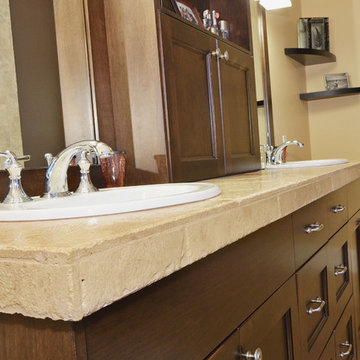
seevirtual360.com
we used the floor tile on the countertop - love it! easy to clean, durable
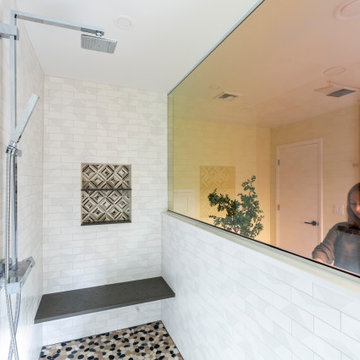
Huge two-way mirror separates the vanity wall and the shower wall. From one side it looks like clear glass and from the other - a mirror!
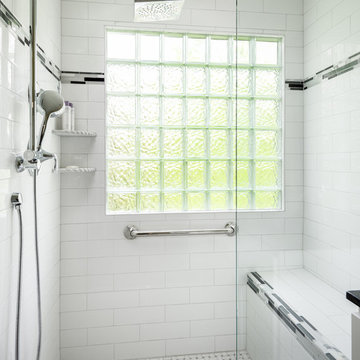
Walk in shower with low curb for easy entry. White subway tile with black, white, and gray glass accent strip. Glass block window to allow natural light in.
639 Billeder af badeværelse med en åben bruser og gule vægge
8
