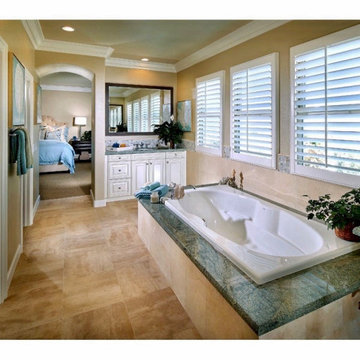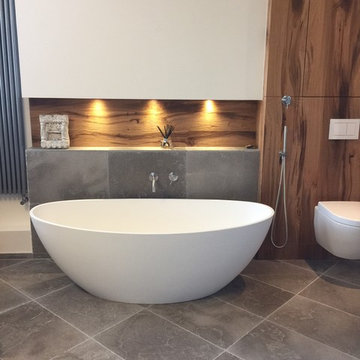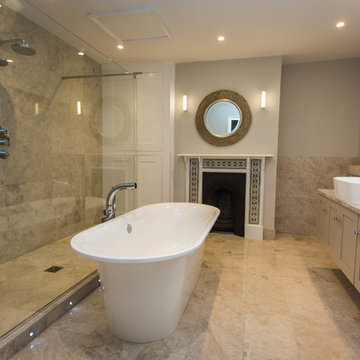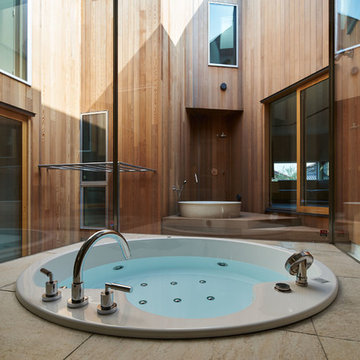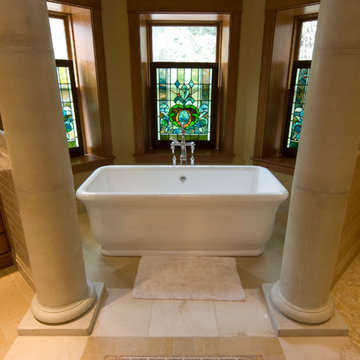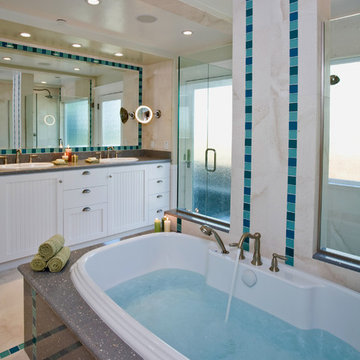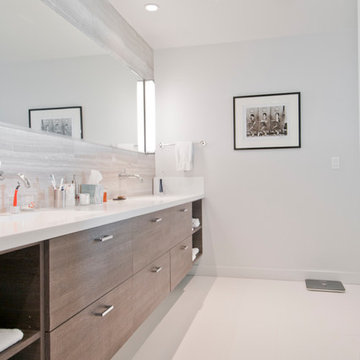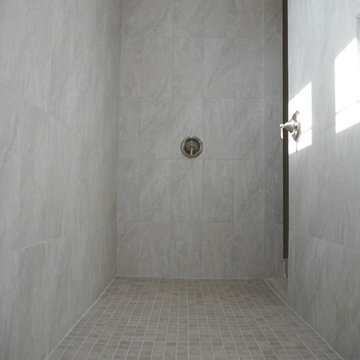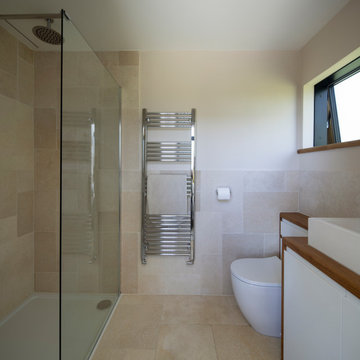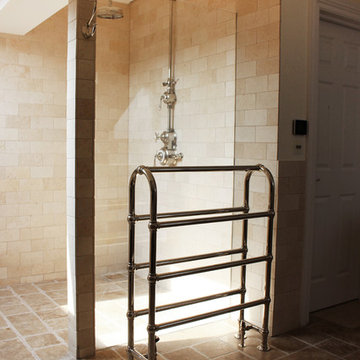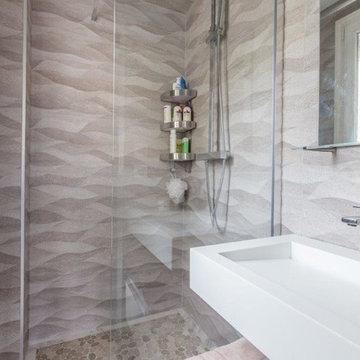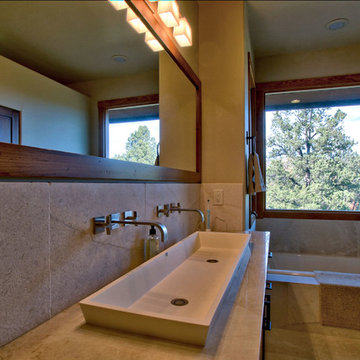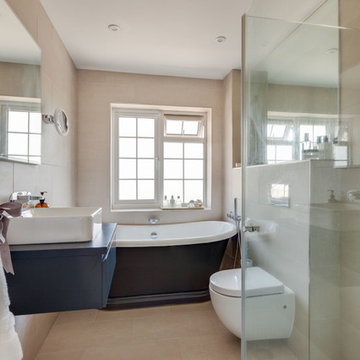327 Billeder af badeværelse med en åben bruser og kalkstensfliser
Sorteret efter:
Budget
Sorter efter:Populær i dag
141 - 160 af 327 billeder
Item 1 ud af 3
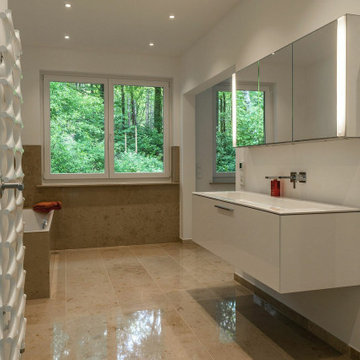
Möchengladbach. Neu entstandenes Masterbad durch Öffnung der ursprünglichen Räume
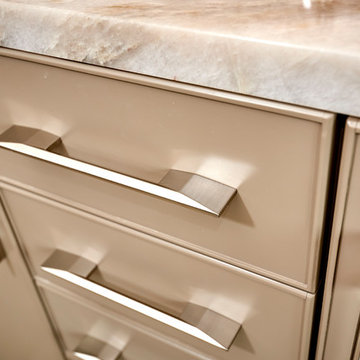
We created a one-of-a-kind oasis within the existing footprint. This Master Suite features furniture like cabinetry finished in hues of taupe accented with nickel, cream and white. accessories. Custom Cabinetry detailing set these cabinet doors apart. Recessed with a delicate detail on the outer edges. Paired with exaggerated chevron tile creates a dramatic bathroom suite.
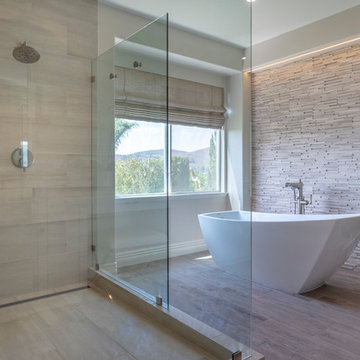
This transitional bathroom melds elegance and comfort in a soothing space that rivals any high end spa experience. Neutral grays and whites create a modern color palette that allow the frameless open shower and soaking tub overlooking a stunning landscape to shine as the focal points of the space. White frameless cabinets provide clean, zen ambiance that highlight porcelain wood grain flooring and stacked stone walls. Calacatta quartz countertops offer a polished finishing touch for this magnificent master bath.
PROJECT DETAILS:
Style: Transitional
Hardware/Plumbing Fixture Finish: Brushed Satin Nickel
Flooring: Porcelain Wood Grain Tile
Accent Wall: Stacked Stone (Limestone)
Colors: Grey, White, Neutrals
Other Details: Freestanding Soaking Tub, Frameless Open Shower
Photographer: J.R. Maddox
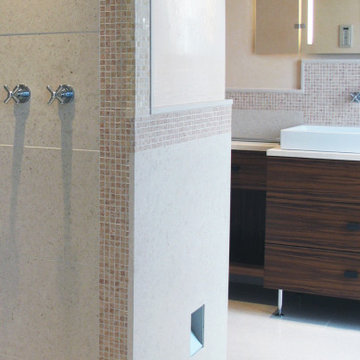
Die Maisonette-Wohnung über den Dächern von Frankfurt bekam 4 Bäder, hier eins der Bäder im unteren Geschoss mit großem individuell geplantem Waschtischunterbau aus Nussbaum, hellem Kalksteinboden und halbhoher Wandverkleidung aus Natusteinmosaik. Die Planung wurde detailliert mit den jeweiligen Bewohnern abgestimmt und realisiert.
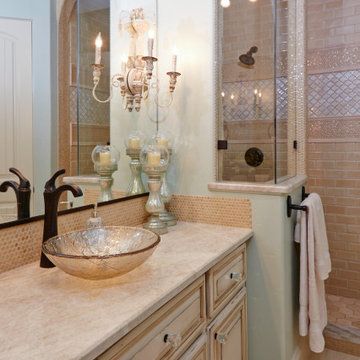
This bathroom retreat showcases a combination of soft blues and warm tans that lead into the breathtaking shower.
http://www.semmelmanninteriors.com/
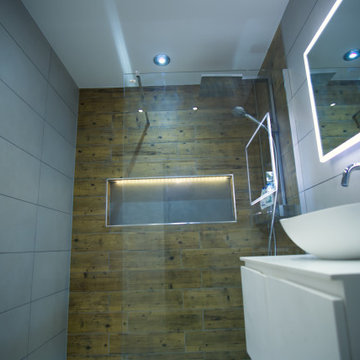
This luxurious ensuite is the perfect spot to relax and unwind. Featuring a spacious walk-in shower with a large niche for all your toiletries and shower needs, the ensuite is designed for ultimate comfort and convenience. The walk-in shower is spacious and comes with a rainfall shower head.The room is finished off with a beautiful vanity with ample storage, a chic mirror and stylish lighting, creating a beautiful and serene atmosphere.
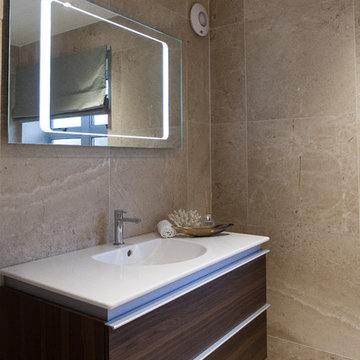
Previously a separate WC and bathroom room, the wall was removed and the area fully renovated to increase the sense of light and space. Now it houses a large walk-in shower with wall hung vanity unit & WC. Fully tiled in beautiful large format limestone tiles, with glass mosaic tiles used in the alcoves to add visual interest. Lighting has been used to highlight the alcoves as well as discrete low level wall lights either side of the WC which wash light across the floor.
Photo Credit: Michel Focard de Fontefiguires
327 Billeder af badeværelse med en åben bruser og kalkstensfliser
8
