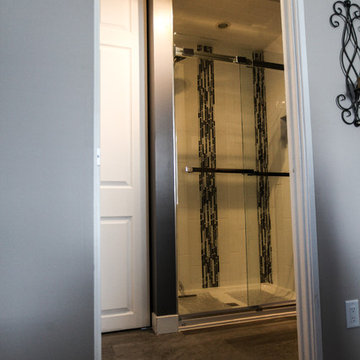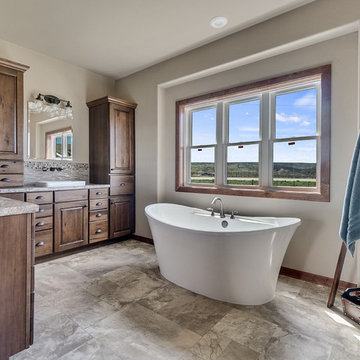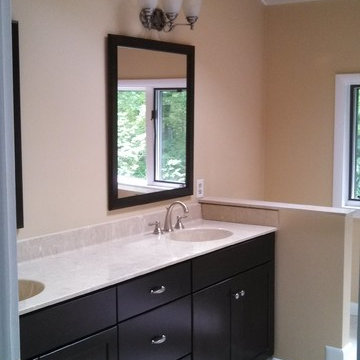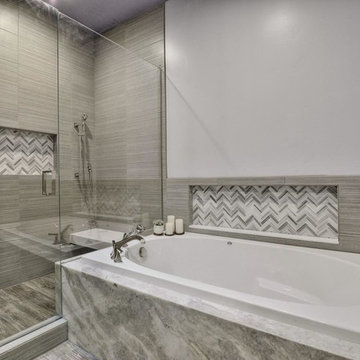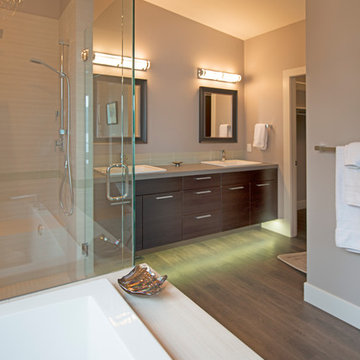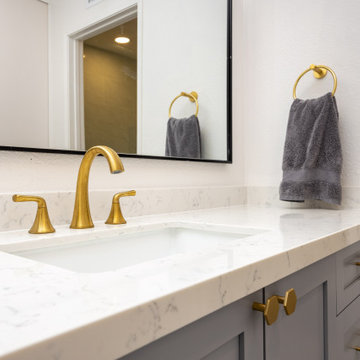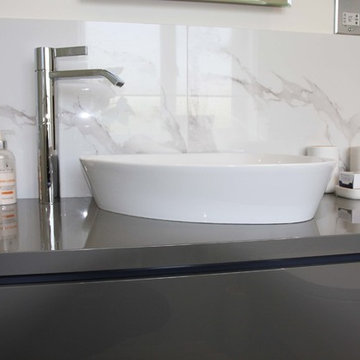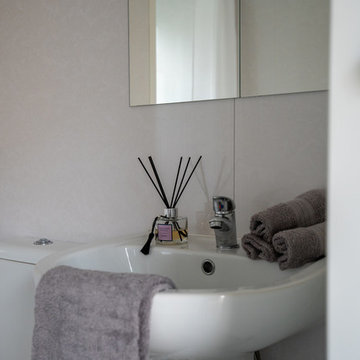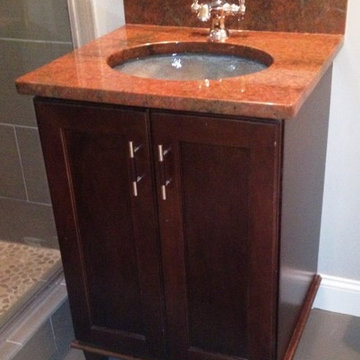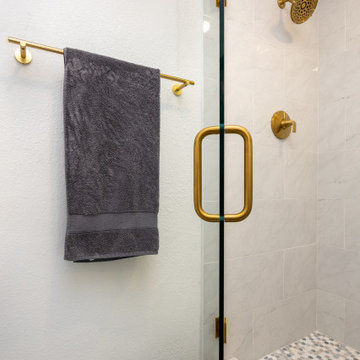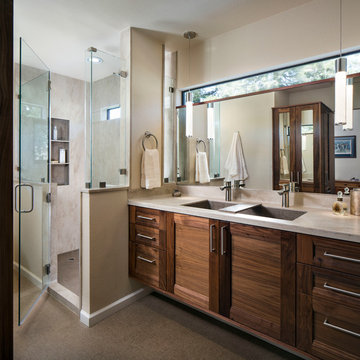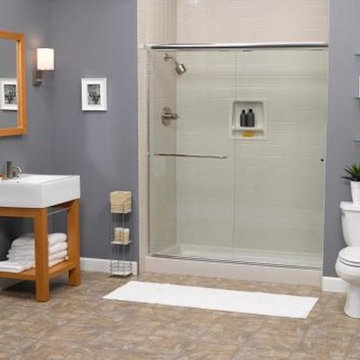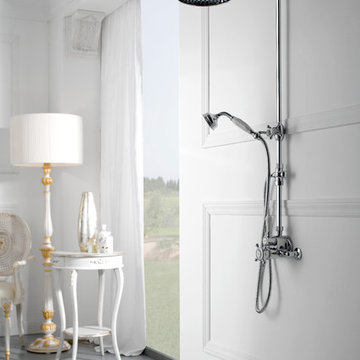210 Billeder af badeværelse med en åben bruser og lineoleumsgulv
Sorteret efter:
Budget
Sorter efter:Populær i dag
121 - 140 af 210 billeder
Item 1 ud af 3
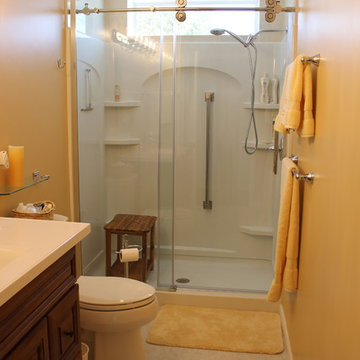
Installing a stationary window unit to this bathroom remodel allowed the natural sunlight to stream in. A Sterling shower stall unit was installed with hand rails added for safety.
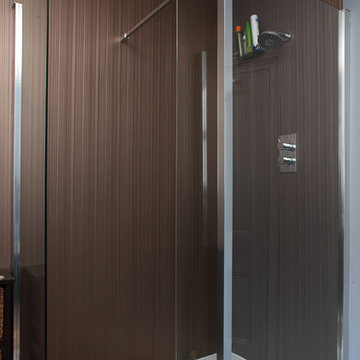
The walk in shower is lined with acrylic wallpaper instead of tiles, an unconventional approach which is being trialled by the client as they liked the bronze striped effect and no grout lines.
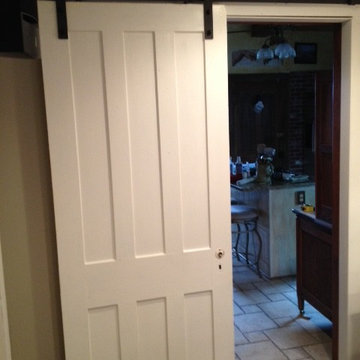
AFTER: The original door swung into the room taking valuable space. Changing the orientation to swing into the kitchen wasn't a preferred option, so we added a reclaimed door on a slider. Now both doors can occupy the same space without taking away from the elbow room.
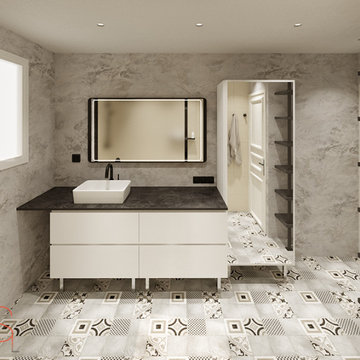
Cette salle de bain a été pensée pour un couple.
La recherche de textures, de matières et de motifs est au coeur de cette déclinaison de gris. Quelques touches de métal noir mat viennent appuyer cette recherche.
Pour la douche, les clients ont opté pour une douche à l'italienne. Pour garder une unité entre la douche et la reste de l'espace, le receveur vient à fleur des carreaux de ciment.
Enfin, les rangements sont variés et correspondants aux attentes des clients.
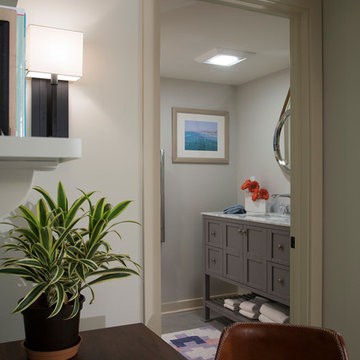
Photography: Mars Photo and Design. Separate study nook is right outside bathroom in this space-saving basement remodel by Meadowlark Design + Build in Ann Arbor, Michigan.
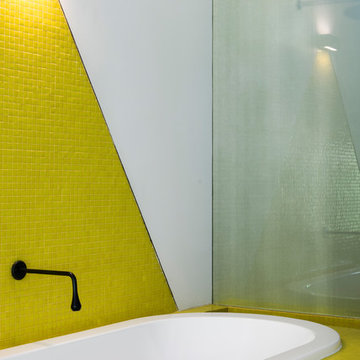
The over-sized sliding door provides access to the bathroom on the left and walk in robe and study to the right, creating additional space and privacy.
Image: Nicole England
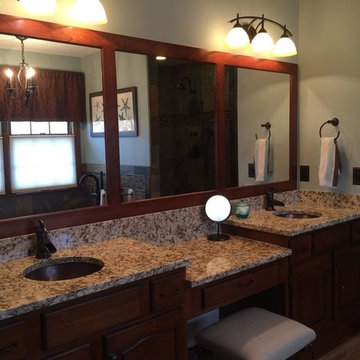
Double vanity with granite countertops and copper under mount sinks.Custom built mirror.
210 Billeder af badeværelse med en åben bruser og lineoleumsgulv
7
