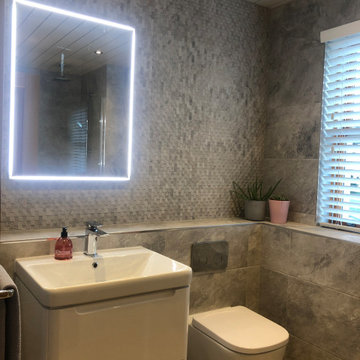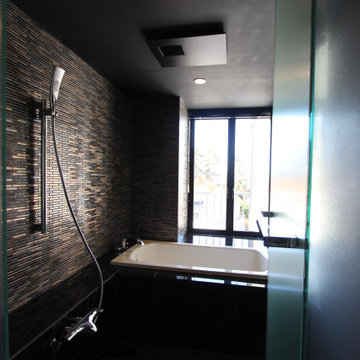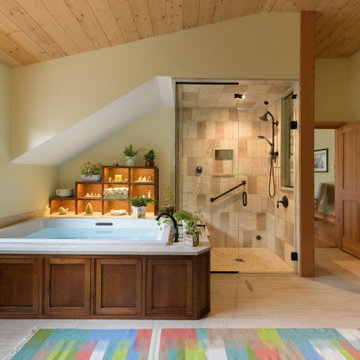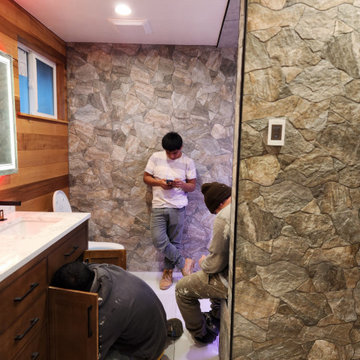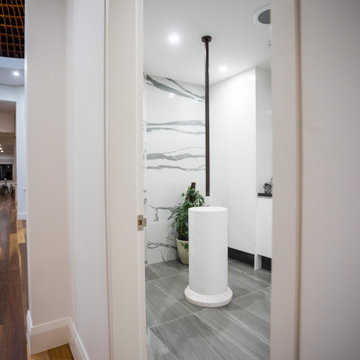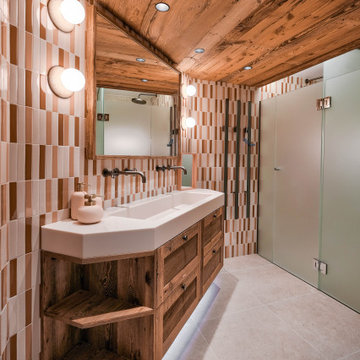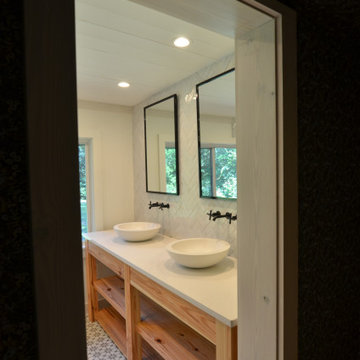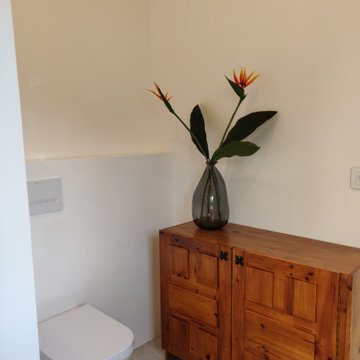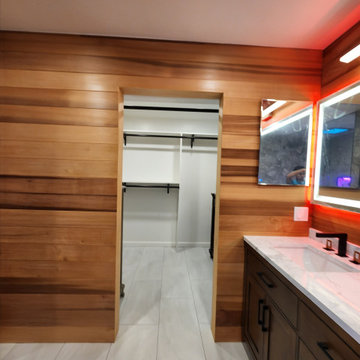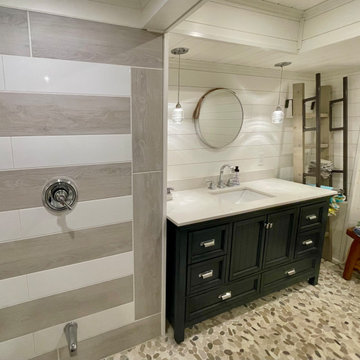143 Billeder af badeværelse med en åben bruser og loft i skibsplanker
Sorteret efter:
Budget
Sorter efter:Populær i dag
81 - 100 af 143 billeder
Item 1 ud af 3
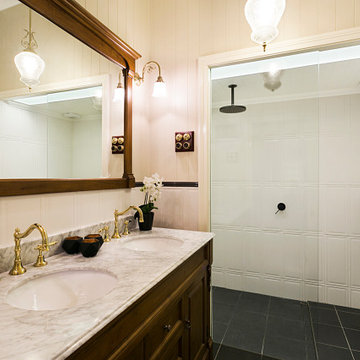
The brief for this grand old Taringa residence was to blur the line between old and new. We renovated the 1910 Queenslander, restoring the enclosed front sleep-out to the original balcony and designing a new split staircase as a nod to tradition, while retaining functionality to access the tiered front yard. We added a rear extension consisting of a new master bedroom suite, larger kitchen, and family room leading to a deck that overlooks a leafy surround. A new laundry and utility rooms were added providing an abundance of purposeful storage including a laundry chute connecting them.
Selection of materials, finishes and fixtures were thoughtfully considered so as to honour the history while providing modern functionality. Colour was integral to the design giving a contemporary twist on traditional colours.
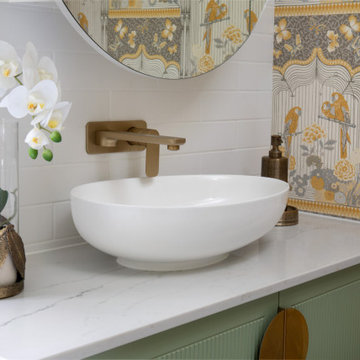
Patterned Tile floor with built in corner shower seat
Green Subway tile wall and white back shower niche
Brushed Gold Twin Shower
Raked timber ceiling painted white and the wall above the picture rail painted in Dulux Triamble to match the vanity.
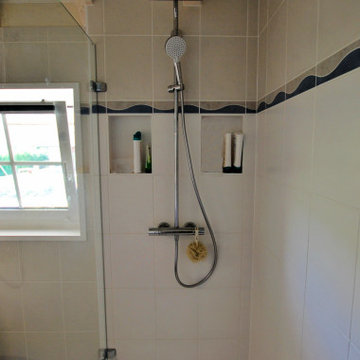
We created a slim false wall to hide the new plumbing which also allowed for installation of two storage niches the size of a single tile each. Another client priority was a dual rainshower/handshower unit.
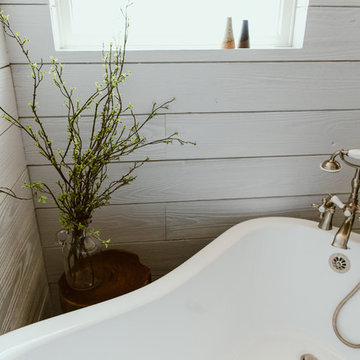
Farmhouse shabby chic house with traditional, transitional, and modern elements mixed. Shiplap reused and white paint material palette combined with original hard hardwood floors, dark brown painted trim, vaulted ceilings, concrete tiles and concrete counters, copper and brass industrial accents. Freestanding claw foot bath tub.
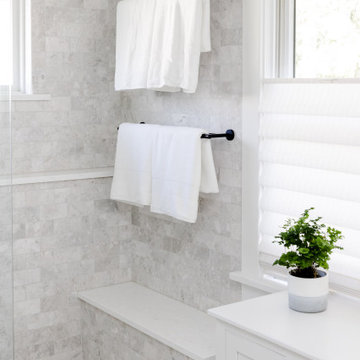
Master bath renovation, custom shower, matching marble subway tile and penny round floor tile
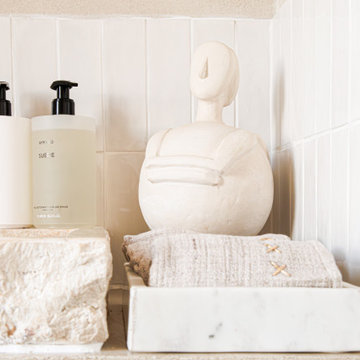
Dans cette maison de caractère, déjà décorée avec goût, nous sommes intervenues sur plusieurs espaces et en premier lieu sur cette salle de bain lumineuse.
Pour accentuer la douceur du lieu, nous avons travaillé l’harmonie des matières, brutes et nobles à la fois. Le granit pour la vasque, l’opale pour les appliques, du béton ciré pour le meuble et les murs, mais également un marbre beige qui vient faire écho au laiton présent par petites touches.
Grâce aux différences de sol, chaque usage est parfaitement défini, la baignoire ilot s’installe dans son alcôve, la douche s’ouvre avec une demi cloison arrondie, et l’espace vasque est délimité grâce au zellige qui l’encadre.
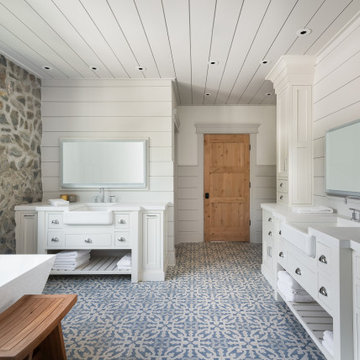
This primary bathroom features two custom Plain & Fancy vanities with inset details. The walls and ceiling are covered with shiplap to accent the custom stone wall.
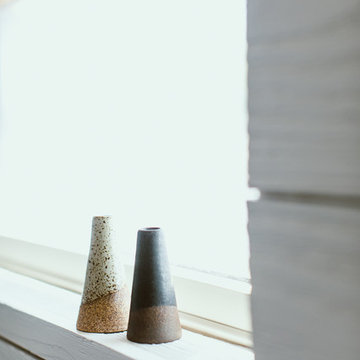
Farmhouse shabby chic house with traditional, transitional, and modern elements mixed. Shiplap reused and white paint material palette combined with original hard hardwood floors, dark brown painted trim, vaulted ceilings, concrete tiles and concrete counters, copper and brass industrial accents.
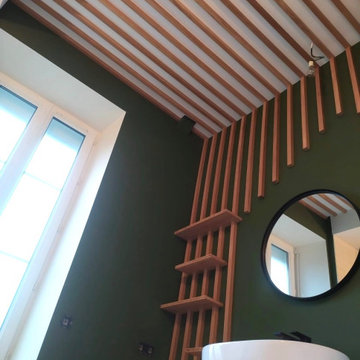
Cette salle de bain s'inspire de la nature afin de créer une ambiance Zen.
Les différents espaces de la salle de bains sont structurés par les couleurs et les matières. Ce vert profond, ce sol moucheté, ce bois naturel donne des allures de cabane dans les arbres.
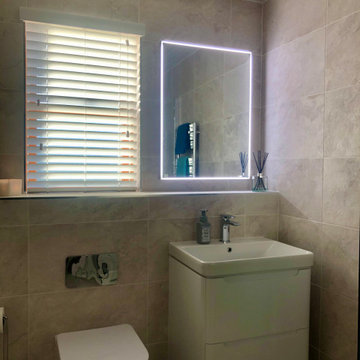
Main bathroom renovation with freestanding bath and walk in shower tray. We love the Porcelanosa feature tile & neutral colour palette!
143 Billeder af badeværelse med en åben bruser og loft i skibsplanker
5
