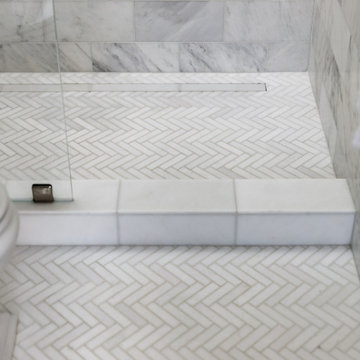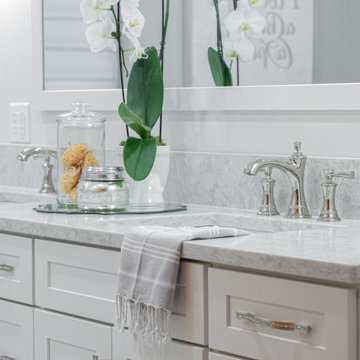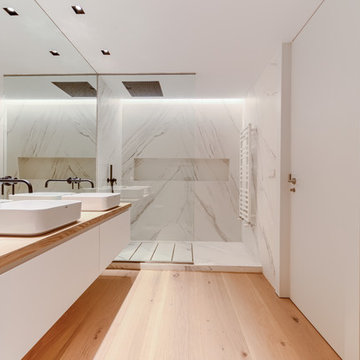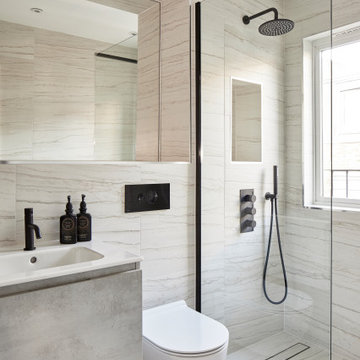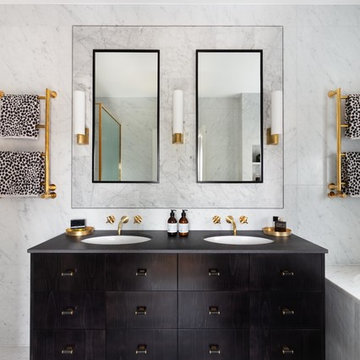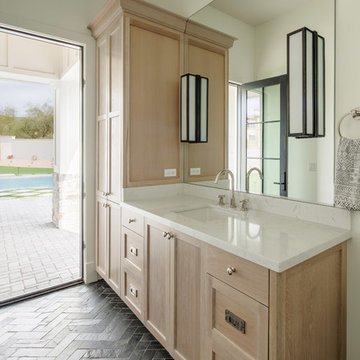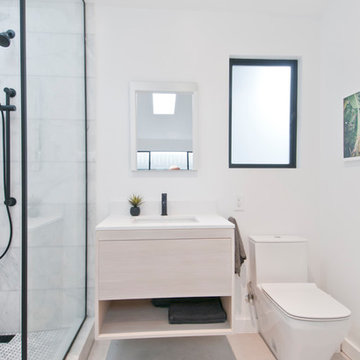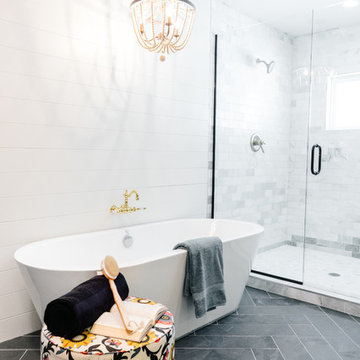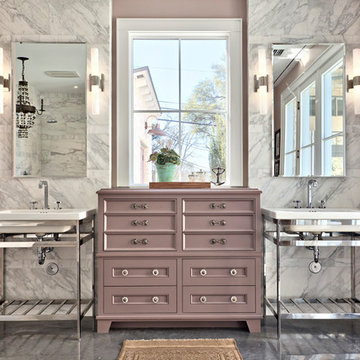4.305 Billeder af badeværelse med en åben bruser og marmorfliser
Sorteret efter:
Budget
Sorter efter:Populær i dag
121 - 140 af 4.305 billeder
Item 1 ud af 3
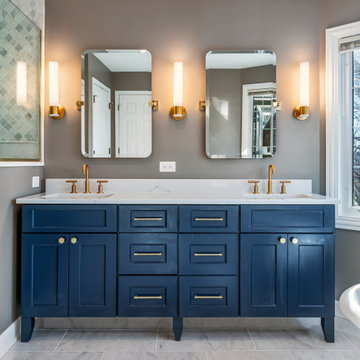
A bold blue vanity with gold fixtures throughout give this master bath the elegant update it deserves.

Built out shower with a custom cut rolling shower door and shower sprays leading into a square infinity drain. Also a nice custom built niche for bathroom supplies as well as a heated floor for the master bathroom.
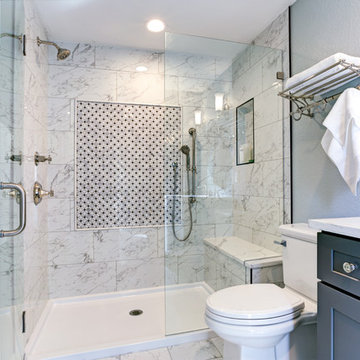
Fresh white polished carrara marble slabs surround provides privacy for bench sitters enjoying water cascading from the rain shower mounted on the opposite wall. The built-in seat in this beautiful carrara marble walk-in shower keeps toiletries at hand and invites bathers to sit down and unwind.
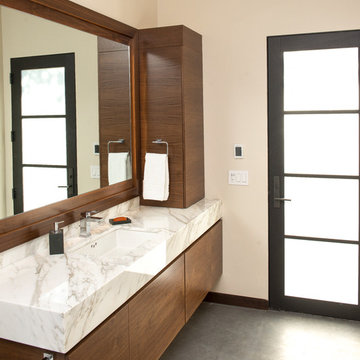
This clean, sleek, modern bathroom with a cement walk in shower is great for an after swim rinse-off or a spa-day like experience. Backlighting behind the large mirror sets a calm mood at night and adds a statement feature guests love.
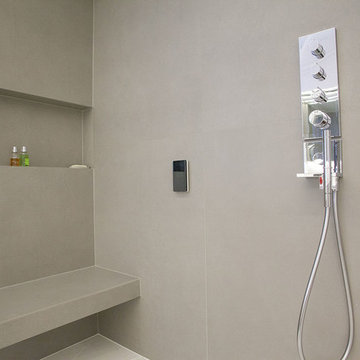
Master En-Suite Bathroom - Steam and shower walk in area with large multi option shower head ,integrated basin with vanity units and recessed mirror cabinets to match complete with WC washlet. Large format porcelain walls and floor tiles. Complete with designer lighting.
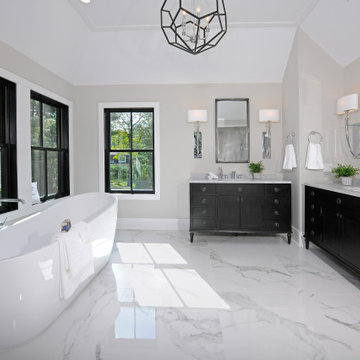
Tray ceiling. Oversized Italian Porcelain Carrera floor tiles. Custom French Oak Vanities with Carrera Marble Tops. Radiant heated floors. Large soaking tub. Sierra Pacific Double Hung Windows In Custom Brushed Aluminum Clad Exterior In powder coated steel Finish.

The layout of the master bathroom was created to be perfectly symmetrical which allowed us to incorporate his and hers areas within the same space. The bathtub crates a focal point seen from the hallway through custom designed louvered double door and the shower seen through the glass towards the back of the bathroom enhances the size of the space. Wet areas of the floor are finished in honed marble tiles and the entire floor was treated with any slip solution to ensure safety of the homeowners. The white marble background give the bathroom a light and feminine backdrop for the contrasting dark millwork adding energy to the space and giving it a complimentary masculine presence.
Storage is maximized by incorporating the two tall wood towers on either side of each vanity – it provides ample space needed in the bathroom and it is only 12” deep which allows you to find things easier that in traditional 24” deep cabinetry. Manmade quartz countertops are a functional and smart choice for white counters, especially on the make-up vanity. Vanities are cantilevered over the floor finished in natural white marble with soft organic pattern allow for full appreciation of the beauty of nature.
This home has a lot of inside/outside references, and even in this bathroom, the large window located inside the steam shower uses electrochromic glass (“smart” glass) which changes from clear to opaque at the push of a button. It is a simple, convenient, and totally functional solution in a bathroom.
The center of this bathroom is a freestanding tub identifying his and hers side and it is set in front of full height clear glass shower enclosure allowing the beauty of stone to continue uninterrupted onto the shower walls.
Photography: Craig Denis
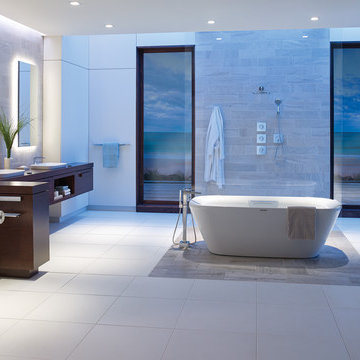
A spa like master bath retreat with double sinks, Brown wall mount cabinetry, white silestone wall tiles and a feestanding bathtub. Design by Boss Design Center.
4.305 Billeder af badeværelse med en åben bruser og marmorfliser
7

